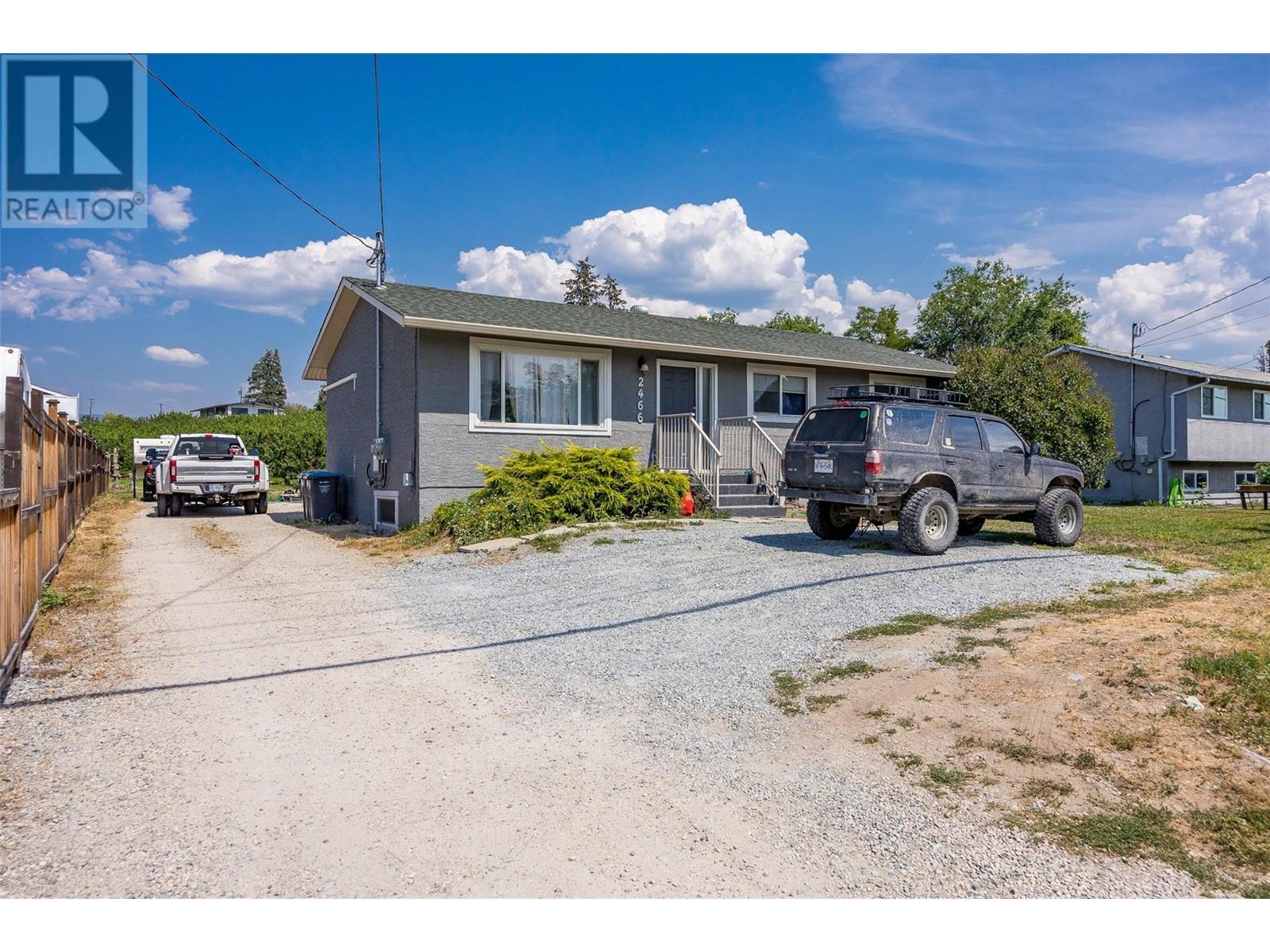
|

     
|
| 2466 Sexsmith Road Kelowna V1V2E9 |
|
| Price : $859,000 |
Listing ID : 10320356
|
5 
|
2 
|
| Property Type : Single Family |
Building Type : House |
| Title : Freehold |
Finished Area : 1957 sqft |
| Built in : 1971 |
Total Parking Spaces : - |
|
|
Great investment property. 5 bedroom home with newer legal 2 bedroom basement suite. This home features separate meters for electricity, ductless heat pump and updated windows. Large .3 acre lot backing onto an orchard with lots of room for parking or space to build a shop. Located close to the UBCO, schools and shops. Currently fully tenanted with good rents. (id:56537)
Call (250)-864-7337 for showing information. |
| Details |
| Amenities Nearby : - |
Access : - |
Appliances Inc : Refrigerator, Dishwasher, Dryer, Range - Electric, Microwave, Washer |
| Community Features : - |
Features : - |
Structures : - |
| Total Parking Spaces : - |
View : - |
Waterfront : - |
| Zoning Type : Unknown |
| Building |
| Architecture Style : - |
Bathrooms (Partial) : 0 |
Cooling : Heat Pump |
| Fire Protection : - |
Fireplace Fuel : - |
Fireplace Type : - |
| Floor Space : - |
Flooring : Carpeted, Tile |
Foundation Type : - |
| Heating Fuel : Electric |
Heating Type : Baseboard heaters, Heat Pump |
Roof Style : Unknown |
| Roofing Material : Asphalt shingle |
Sewer : Septic tank |
Utility Water : Irrigation District |
| Basement |
| Type : Full |
Development : - |
Features : - |
| Land |
| Landscape Features : - |
| Rooms |
| Level : |
Type : |
Dimensions : |
| Additional Accommodation |
Bedroom |
15'6'' x 10'3'' |
|
Bedroom |
15'6'' x 10'7'' |
|
Dining room |
23'8'' x 14'6'' |
|
Full bathroom |
4'11'' x 9'5'' |
|
Kitchen |
9'7'' x 10'6'' |
| Main level |
Bedroom |
10'5'' x 9'4'' |
|
Bedroom |
7'9'' x 10'1'' |
|
Dining room |
8'8'' x 7'7'' |
|
Full bathroom |
5'1'' x 9'4'' |
|
Kitchen |
11'2'' x 7'4'' |
|
Living room |
15'8'' x 19'1'' |
|
Primary Bedroom |
11'11'' x 10'1'' |
|
Data from sources believed reliable but should not be relied upon without verification. All measurements are
approximate.MLS®, Multiple Listing Service®, and all related graphics are trademarks of The Canadian Real Estate Association.
REALTOR®, REALTORS®, and all related graphics are trademarks of REALTOR® Canada Inc. a corporation owned by The Canadian Real Estate
Association and the National Association of REALTORS® .Copyright © 2023 Don Rae REALTOR® Not intended to solicit properties currently
under contract.
|




