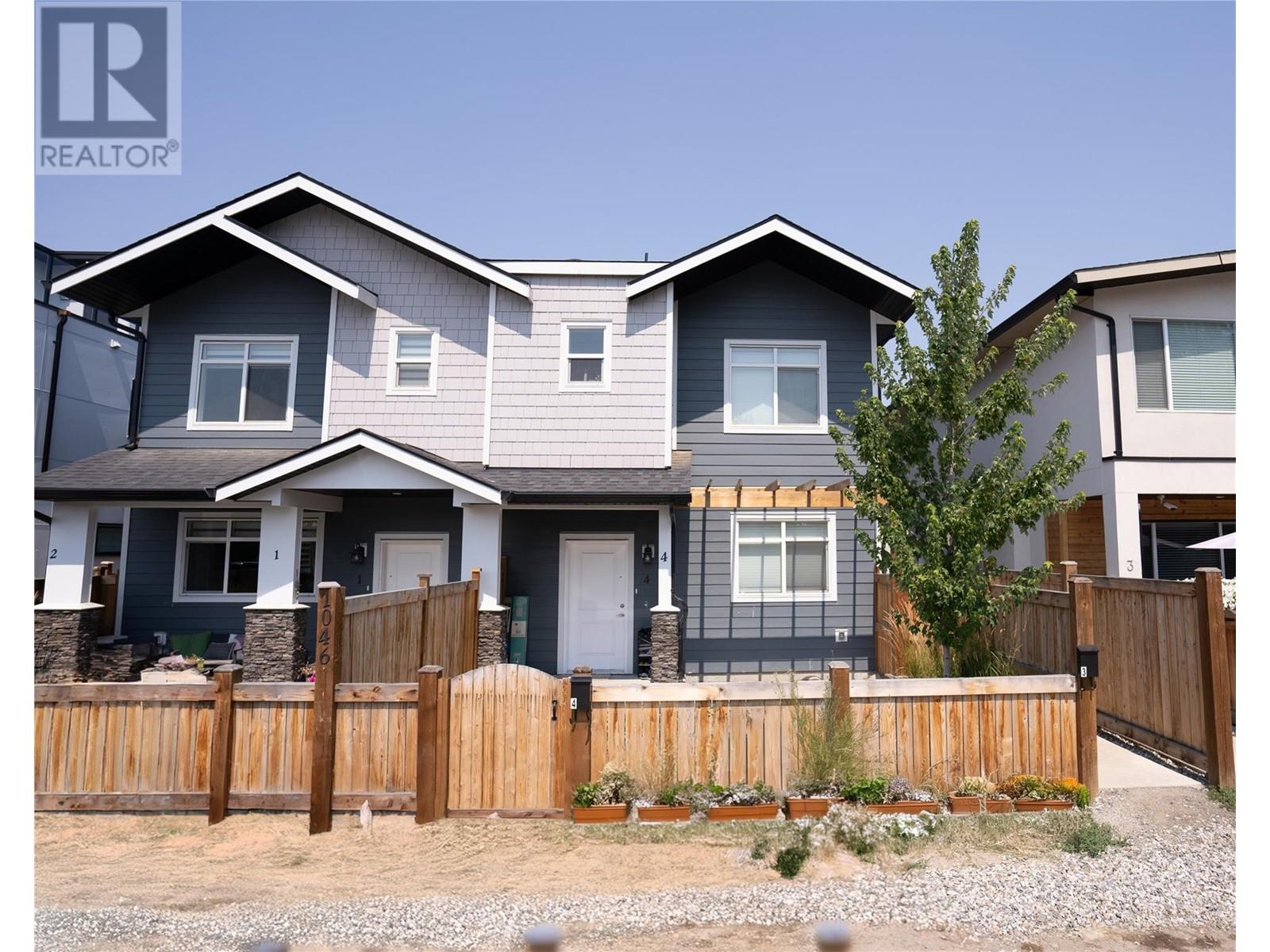
|

     
|
| 1046 Martin Avenue Unit# 4 Kelowna V1Y6V5 |
|
| Price : $819,900 |
Listing ID : 10319598
|
3 
|
3 
|
| Property Type : Single Family |
Building Type : Row / Townhouse |
| Maintenance Fee : 0.00 |
Fee Paid : Monthly |
| Title : Strata |
Finished Area : 1300 sqft |
| Built in : 2022 |
Total Parking Spaces : 1 |
|
|
Welcome to this beautiful fourplex located in the heart of Downtown Kelowna. With 3 bedrooms and 2.5 bathrooms, NO GST, No STRATA FEE, New Home Warranty, this newly built property is the perfect blend of modern design and convenient location. Step inside and you'll be greeted by a spacious and bright living area, perfect for entertaining guests or relaxing at the end of a long day. The kitchen is equipped with all the necessary appliances and boasts ample counter and storage space. One of the unique features of this fourplex is the detached garage, accessible through the alleyway, providing you with convenient parking. Step outside and you'll find a nice sized front yard, perfect for enjoying a morning cup of coffee or hosting a BBQ with friends. Located just minutes away from Downtown Kelowna, the waterfront and a variety of other amenities, this fourplex truly offers the best of urban living. Don't miss out on the opportunity to make this beautiful fourplex your new home. Contact us today to schedule a viewing. (id:56537)
Call (250)-864-7337 for showing information. |
| Details |
| Amenities Nearby : - |
Access : - |
Appliances Inc : - |
| Community Features : Pets Allowed |
Features : - |
Structures : - |
| Total Parking Spaces : 1 |
View : - |
Waterfront : - |
| Zoning Type : Unknown |
| Building |
| Architecture Style : - |
Bathrooms (Partial) : 1 |
Cooling : Central air conditioning |
| Fire Protection : - |
Fireplace Fuel : - |
Fireplace Type : - |
| Floor Space : - |
Flooring : - |
Foundation Type : - |
| Heating Fuel : - |
Heating Type : Forced air, See remarks |
Roof Style : - |
| Roofing Material : - |
Sewer : Municipal sewage system |
Utility Water : Municipal water |
| Basement |
| Type : - |
Development : - |
Features : - |
| Land |
| Landscape Features : - |
| Rooms |
| Level : |
Type : |
Dimensions : |
| Main level |
Kitchen |
12' x 11' |
|
Laundry room |
6' x 8' |
|
Living room |
12' x 16' |
|
Partial bathroom |
5' x 6' |
| Second level |
Bedroom |
10' x 8'11'' |
|
Bedroom |
9' x 10' |
|
Full bathroom |
7' x 7' |
|
Full ensuite bathroom |
Measurements not available |
|
Primary Bedroom |
12' x 9'9'' |
|
Data from sources believed reliable but should not be relied upon without verification. All measurements are
approximate.MLS®, Multiple Listing Service®, and all related graphics are trademarks of The Canadian Real Estate Association.
REALTOR®, REALTORS®, and all related graphics are trademarks of REALTOR® Canada Inc. a corporation owned by The Canadian Real Estate
Association and the National Association of REALTORS® .Copyright © 2023 Don Rae REALTOR® Not intended to solicit properties currently
under contract.
|




