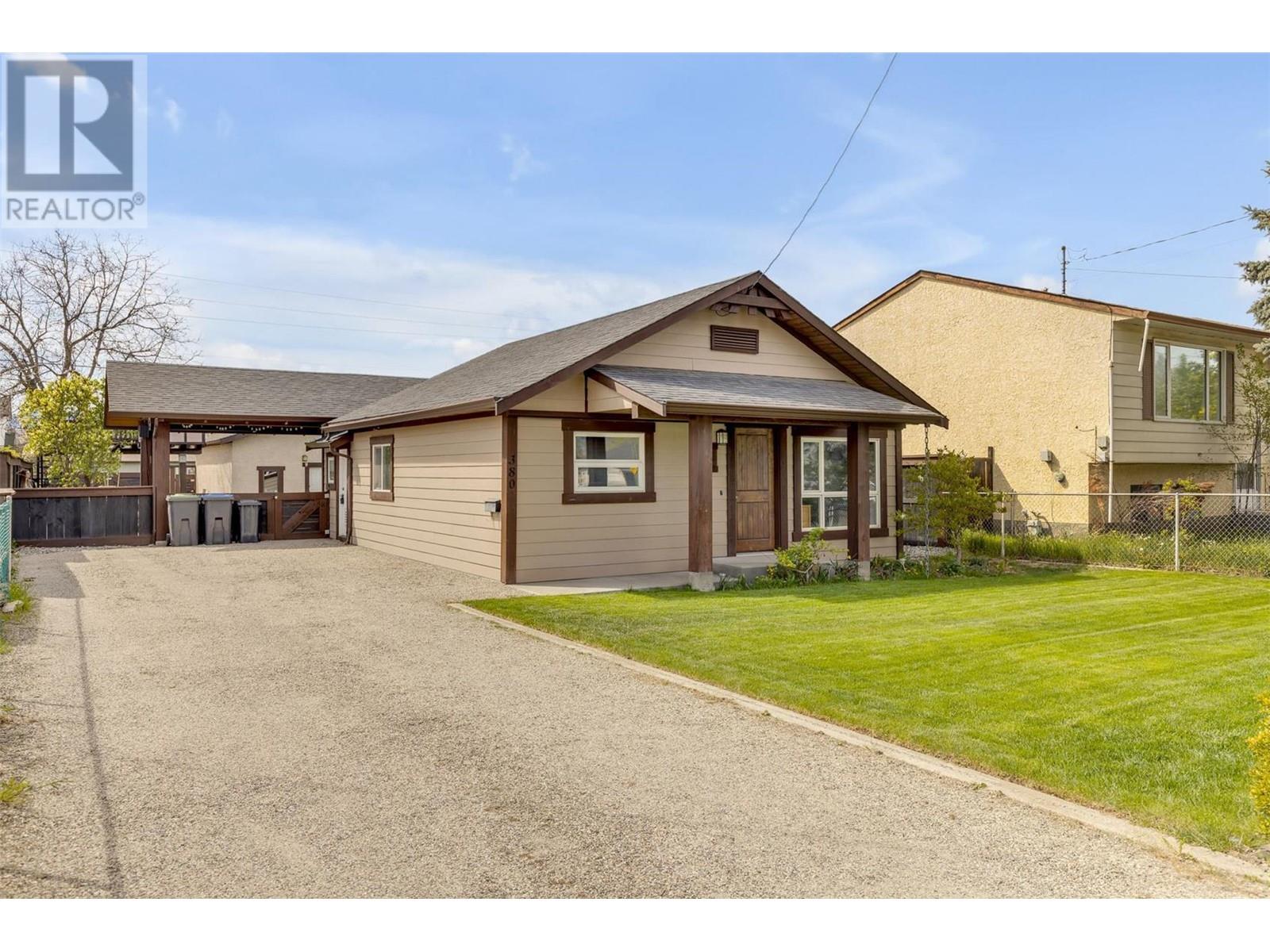
|

     
|
| 380 DOUGALL Road N Kelowna V1X3K7 |
|
| Price : $1,199,900 |
Listing ID : 10320618
|
2 
|
1 
|
| Property Type : Single Family |
Building Type : House |
| Title : Freehold |
Finished Area : 1160 sqft |
| Built in : 1950 |
Total Parking Spaces : 7 |
|
|
GREAT OPPORTUNITY FOR INVESTORS AND DEVELOPERS FOR POTENTIAL LAND ASSEMBLY!!!! Well maintained two bedroom one bath adorable timber framed home on a large fenced manicured lot. Kitchen features stainless steel appliances. Outside is a huge covered oversized patio area with in built kitchen, a kid's tree house and large yard. Plus there is an oversized detached 24X30 garage/shop on back lane. This makes a great rental and holding property! Square footage is approximate and has been generated from IGUIDE. The dimensions and room measurements as advertised or provided are approximate only and should be verified by the purchaser if important and not be relied upon without independent verification. (id:56537)
Call (250)-864-7337 for showing information. |
| Details |
| Amenities Nearby : Golf Nearby, Park |
Access : Easy access |
Appliances Inc : - |
| Community Features : - |
Features : Level lot, Private setting |
Structures : - |
| Total Parking Spaces : 7 |
View : - |
Waterfront : - |
| Zoning Type : Unknown |
| Building |
| Architecture Style : - |
Bathrooms (Partial) : 0 |
Cooling : Wall unit |
| Fire Protection : - |
Fireplace Fuel : - |
Fireplace Type : - |
| Floor Space : - |
Flooring : Carpeted, Laminate, Vinyl |
Foundation Type : - |
| Heating Fuel : Electric |
Heating Type : Baseboard heaters |
Roof Style : Unknown |
| Roofing Material : Asphalt shingle |
Sewer : Municipal sewage system |
Utility Water : Municipal water |
| Basement |
| Type : Crawl space |
Development : - |
Features : - |
| Land |
| Landscape Features : Landscaped, Level |
| Rooms |
| Level : |
Type : |
Dimensions : |
| Main level |
4pc Bathroom |
10'1'' x 7'7'' |
|
Bedroom |
9'6'' x 9'5'' |
|
Family room |
15'6'' x 22'0'' |
|
Kitchen |
13'7'' x 12'0'' |
|
Living room |
13'10'' x 13'6'' |
|
Primary Bedroom |
9'7'' x 11'10'' |
|
Data from sources believed reliable but should not be relied upon without verification. All measurements are
approximate.MLS®, Multiple Listing Service®, and all related graphics are trademarks of The Canadian Real Estate Association.
REALTOR®, REALTORS®, and all related graphics are trademarks of REALTOR® Canada Inc. a corporation owned by The Canadian Real Estate
Association and the National Association of REALTORS® .Copyright © 2023 Don Rae REALTOR® Not intended to solicit properties currently
under contract.
|




