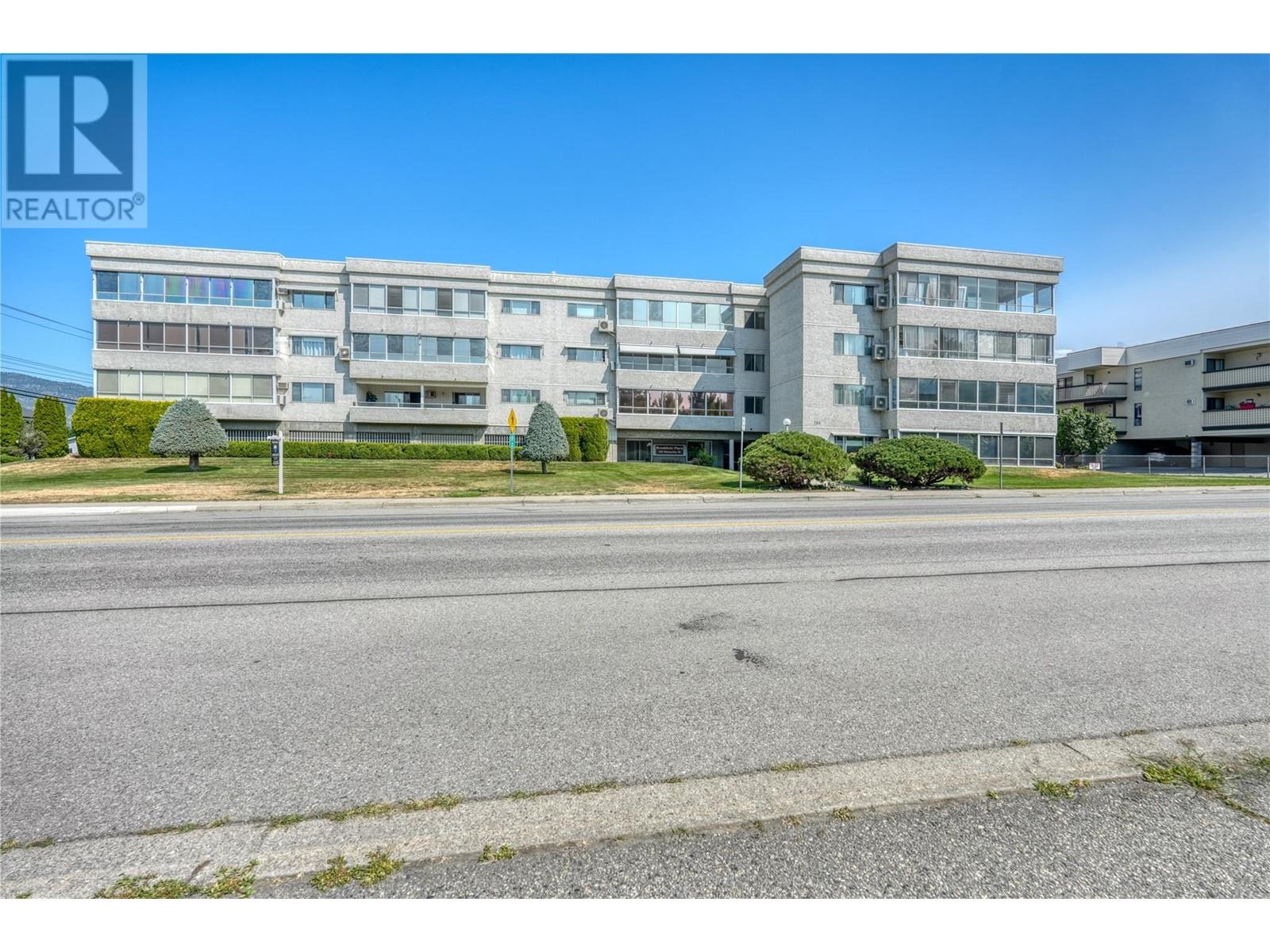
|

     
|
| 195 Warren Avenue W Unit# 409 Penticton V2A3N1 |
|
| Price : $419,500 |
Listing ID : 10320878
|
2 
|
2 
|
| Property Type : Single Family |
Building Type : Apartment |
| Maintenance Fee : 459.05 |
Fee Paid : Monthly |
| Title : Strata |
Finished Area : 1356 sqft |
| Built in : 1991 |
Total Parking Spaces : 1 |
|
|
Welcome to Brookfield Place! This desirable top floor 2 bed plus den, 2 bath Southwest facing corner unit measures over 1350 sqft, in an awesome location. You'll be immediately impressed with the spacious layout, inviting views, updated kitchen and large primary bedroom, with walk-in closet, and 3 pce ensuite. Bonus features include a 240 sqft enclosed balcony that can be used year round, designated secure parking, and a massive storage unit with work bench. Close proximity to Skaha Beach, Cherry Lane mall, Lions park, public transit, and the River Chanel. 55+, no rentals or pets. Quick Possession possible. (id:56537)
Call (250)-864-7337 for showing information. |
| Details |
| Amenities Nearby : - |
Access : - |
Appliances Inc : Refrigerator, Dishwasher, Oven, Washer & Dryer |
| Community Features : Pets not Allowed, Rentals Not Allowed, Seniors Oriented |
Features : Wheelchair access |
Structures : - |
| Total Parking Spaces : 1 |
View : - |
Waterfront : - |
| Zoning Type : Multi-Family |
| Building |
| Architecture Style : - |
Bathrooms (Partial) : 0 |
Cooling : Window air conditioner |
| Fire Protection : Controlled entry |
Fireplace Fuel : - |
Fireplace Type : - |
| Floor Space : - |
Flooring : Laminate |
Foundation Type : - |
| Heating Fuel : Electric |
Heating Type : Baseboard heaters |
Roof Style : Unknown |
| Roofing Material : Other |
Sewer : Municipal sewage system |
Utility Water : Municipal water |
| Basement |
| Type : - |
Development : - |
Features : - |
| Land |
| Landscape Features : - |
| Rooms |
| Level : |
Type : |
Dimensions : |
| Main level |
3pc Ensuite bath |
5'10'' x 7'6'' |
|
4pc Bathroom |
4'11'' x 9'8'' |
|
Bedroom |
11'1'' x 12'2'' |
|
Den |
8'7'' x 11'9'' |
|
Dining room |
14'3'' x 13'4'' |
|
Foyer |
5'3'' x 8'8'' |
|
Kitchen |
15'11'' x 9'10'' |
|
Living room |
14'3'' x 13'7'' |
|
Other |
6'9'' x 7'5'' |
|
Primary Bedroom |
13'2'' x 11'6'' |
|
Storage |
7'10'' x 4'1'' |
|
Data from sources believed reliable but should not be relied upon without verification. All measurements are
approximate.MLS®, Multiple Listing Service®, and all related graphics are trademarks of The Canadian Real Estate Association.
REALTOR®, REALTORS®, and all related graphics are trademarks of REALTOR® Canada Inc. a corporation owned by The Canadian Real Estate
Association and the National Association of REALTORS® .Copyright © 2023 Don Rae REALTOR® Not intended to solicit properties currently
under contract.
|




