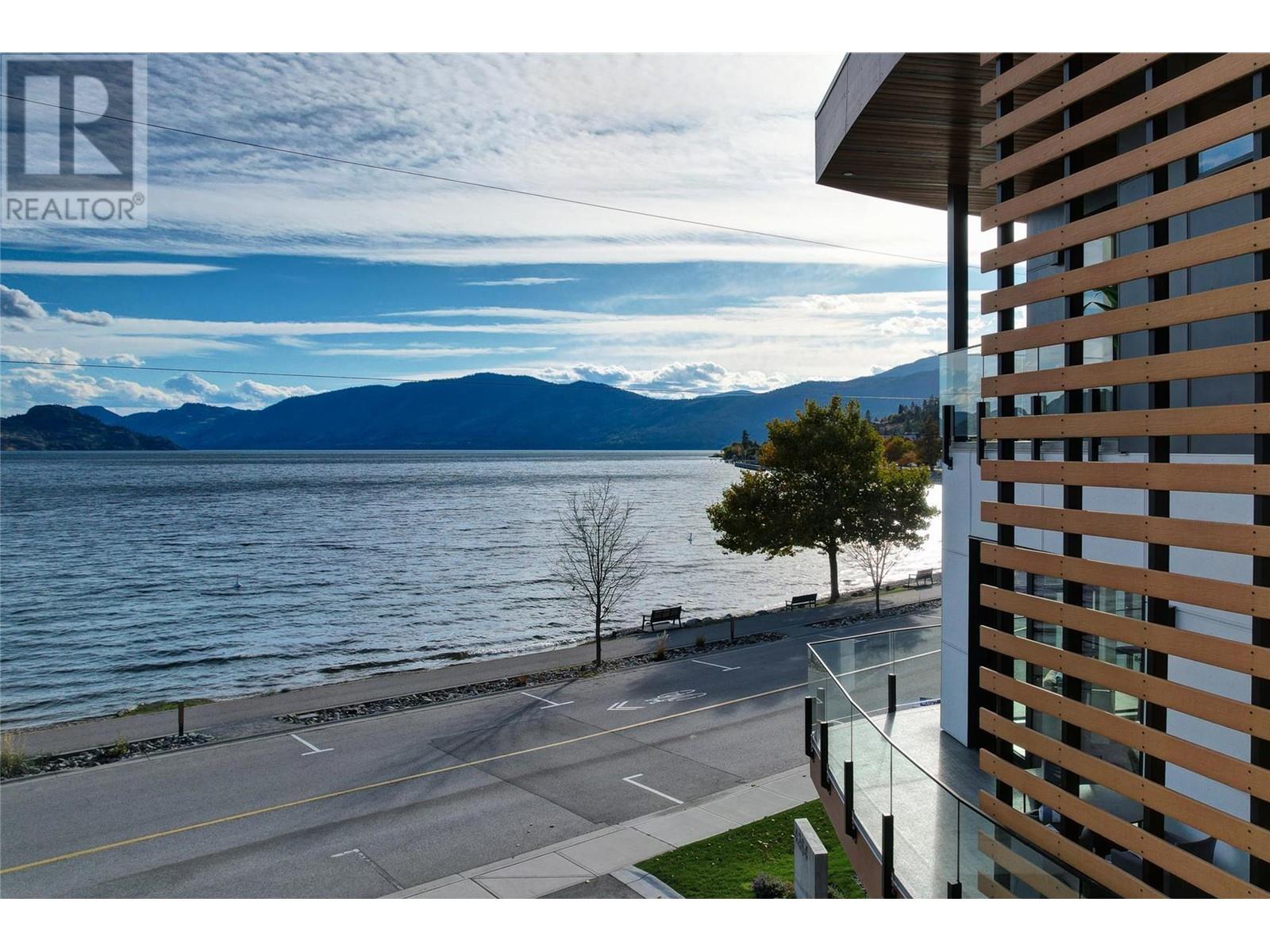
|

     
|
| 4364 Beach Avenue Unit# 1 Peachland V0H1X6 |
|
| Price : $1,650,000 |
Listing ID : 10321088
|
2 
|
3 
|
| Property Type : Single Family |
Building Type : Row / Townhouse |
| Maintenance Fee : 438.00 |
Fee Paid : Monthly |
| Title : Strata |
Finished Area : 1920 sqft |
| Built in : 2020 |
Total Parking Spaces : 3 |
|
|
Welcome to one of the most incredible properties in all of Peachland. This incredible townhome is completely irreplaceable with direct lake access, unobstructed lake views, and custom finishing throughout. Offering a generous 1,920sqft of interior living, two bedrooms + office, and four decks to take advantage of every hour of the day. The kitchen is complete with custom cabinetry, waterfall quartz counters, & Thermador paneled appliances incl. built in espresso maker. Luxurious features are everywhere incl. remote blinds, tile fireplace, extensive built-in cabinetry, one piece floating steel & glass staircase, hand-wrought light fixtures, extensively upgraded garage, and private elevator. The upper level features two bedrooms including the opulent primary wing, which boasts a stunning spa-inspired ensuite, and a private lakeview patio. Oversize double garage with lots of space for the lake toys, plus a workshop area with sink and extensive built-in cabinetry. This home must be seen to be believed - the perfect Okanagan escape. (id:56537)
Call (250)-864-7337 for showing information. |
| Details |
| Amenities Nearby : - |
Access : - |
Appliances Inc : - |
| Community Features : Pets Allowed, Pets Allowed With Restrictions |
Features : Central island, Three Balconies |
Structures : - |
| Total Parking Spaces : 3 |
View : Lake view, Mountain view |
Waterfront : - |
| Zoning Type : Unknown |
| Building |
| Architecture Style : Contemporary |
Bathrooms (Partial) : 1 |
Cooling : Central air conditioning |
| Fire Protection : Controlled entry, Security system, Smoke Detector Only |
Fireplace Fuel : Electric |
Fireplace Type : Unknown |
| Floor Space : - |
Flooring : Hardwood, Tile |
Foundation Type : - |
| Heating Fuel : - |
Heating Type : Forced air, See remarks |
Roof Style : Unknown |
| Roofing Material : Other |
Sewer : Municipal sewage system |
Utility Water : Municipal water |
| Basement |
| Type : - |
Development : - |
Features : - |
| Land |
| Landscape Features : - |
| Rooms |
| Level : |
Type : |
Dimensions : |
| Second level |
Den |
10'6'' x 5'5'' |
|
Dining room |
11'2'' x 8'6'' |
|
Kitchen |
12'2'' x 7'3'' |
|
Living room |
16'3'' x 12'9'' |
|
Partial bathroom |
6'6'' x 5' |
| Third level |
4pc Ensuite bath |
10' x 11' |
|
Bedroom |
11' x 11'5'' |
|
Full bathroom |
10'6'' x 5'6'' |
|
Primary Bedroom |
12'4'' x 12'6'' |
|
Data from sources believed reliable but should not be relied upon without verification. All measurements are
approximate.MLS®, Multiple Listing Service®, and all related graphics are trademarks of The Canadian Real Estate Association.
REALTOR®, REALTORS®, and all related graphics are trademarks of REALTOR® Canada Inc. a corporation owned by The Canadian Real Estate
Association and the National Association of REALTORS® .Copyright © 2023 Don Rae REALTOR® Not intended to solicit properties currently
under contract.
|




