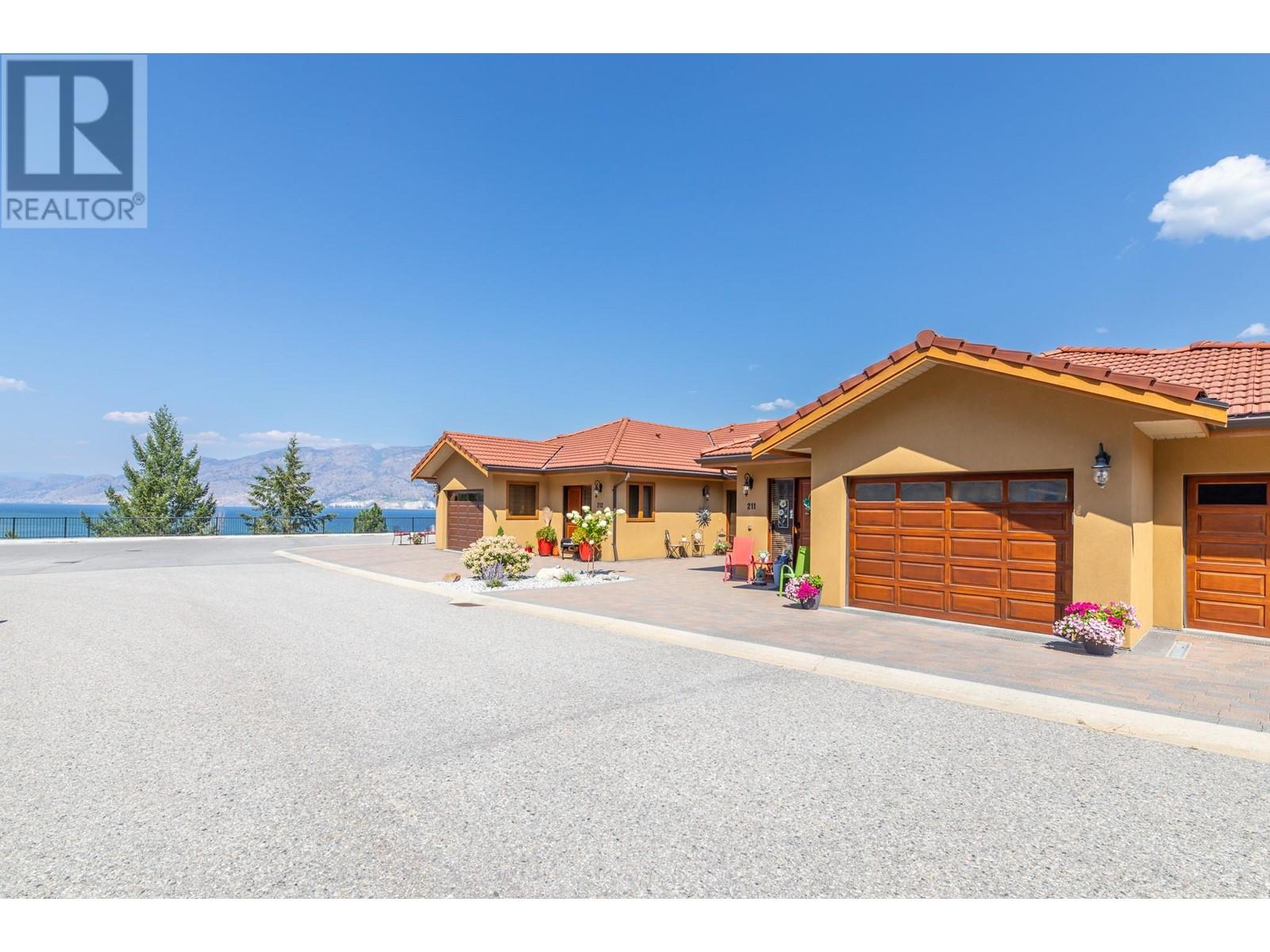
|

     
|
| 14419 Downton Avenue Unit# 211 Summerland V0H1Z1 |
|
| Price : $1,295,000 |
Listing ID : 10321378
|
3 
|
3 
|
| Property Type : Single Family |
Building Type : Row / Townhouse |
| Maintenance Fee : 1019.00 |
Fee Paid : Monthly |
| Title : Strata |
Finished Area : 3520 sqft |
| Built in : 2008 |
Total Parking Spaces : 2 |
|
|
This stunning, hilltop 3 bedroom, 3 bathroom townhome offers a clean modern design with rich wood accents. Walls of windows welcome abundant natural light while offering 180 degree views of Okanagan Lake. Open concept main floor with granite kitchen, bar style seating, cozy gas fireplace in living room and lovely dining area, all ideal for entertaining. Spacious primary suite features a 5 piece ensuite with oversized shower, walk-in closet & access to the generous size view deck. Versatile lower level with rec room, 2 bedrooms, bathroom, exercise/hobby room and den/media room. Easy accessibility between the levels of the home with the private indoor elevator. Attached single garage and 2nd open parking space included. Incredible location on an inviting street where pride in ownership is evident and lower town is just minutes away with parks, beaches, tennis courts, yacht club & restaurants. Ultimate luxury offering the finest of finishings! (id:56537)
Call (250)-864-7337 for showing information. |
| Details |
| Amenities Nearby : - |
Access : - |
Appliances Inc : Range, Refrigerator, Dishwasher, Dryer, Microwave, See remarks, Washer, Wine Fridge |
| Community Features : Pets Allowed, Rentals Allowed |
Features : Two Balconies |
Structures : - |
| Total Parking Spaces : 2 |
View : Lake view, Mountain view, Valley view, View (panoramic) |
Waterfront : - |
| Zoning Type : Unknown |
| Building |
| Architecture Style : - |
Bathrooms (Partial) : 1 |
Cooling : Central air conditioning |
| Fire Protection : - |
Fireplace Fuel : Gas |
Fireplace Type : Unknown |
| Floor Space : - |
Flooring : Hardwood, Tile |
Foundation Type : - |
| Heating Fuel : - |
Heating Type : Forced air |
Roof Style : Unknown,Unknown |
| Roofing Material : Tile,Unknown |
Sewer : Municipal sewage system |
Utility Water : Municipal water |
| Basement |
| Type : - |
Development : - |
Features : - |
| Land |
| Landscape Features : - |
| Rooms |
| Level : |
Type : |
Dimensions : |
| Lower level |
4pc Bathroom |
9'7'' x 4'11'' |
|
Bedroom |
13'6'' x 13' |
|
Bedroom |
15'2'' x 15'11'' |
|
Exercise room |
16'10'' x 15'5'' |
|
Media |
12'5'' x 13' |
|
Other |
9'7'' x 3' |
|
Recreation room |
28'6'' x 18'8'' |
|
Storage |
5'5'' x 16'4'' |
|
Utility room |
6'5'' x 5'10'' |
| Main level |
2pc Bathroom |
8'3'' x 6'5'' |
|
5pc Ensuite bath |
15'10'' x 15'10'' |
|
Den |
11' x 14'4'' |
|
Dining room |
11'1'' x 10'11'' |
|
Foyer |
9'9'' x 8'10'' |
|
Kitchen |
11'1'' x 6'3'' |
|
Laundry room |
11'1'' x 14'2'' |
|
Living room |
16'10'' x 17'4'' |
|
Other |
4'6'' x 5'7'' |
|
Other |
6'2'' x 11'11'' |
|
Primary Bedroom |
14'1'' x 17'1'' |
|
Data from sources believed reliable but should not be relied upon without verification. All measurements are
approximate.MLS®, Multiple Listing Service®, and all related graphics are trademarks of The Canadian Real Estate Association.
REALTOR®, REALTORS®, and all related graphics are trademarks of REALTOR® Canada Inc. a corporation owned by The Canadian Real Estate
Association and the National Association of REALTORS® .Copyright © 2023 Don Rae REALTOR® Not intended to solicit properties currently
under contract.
|




