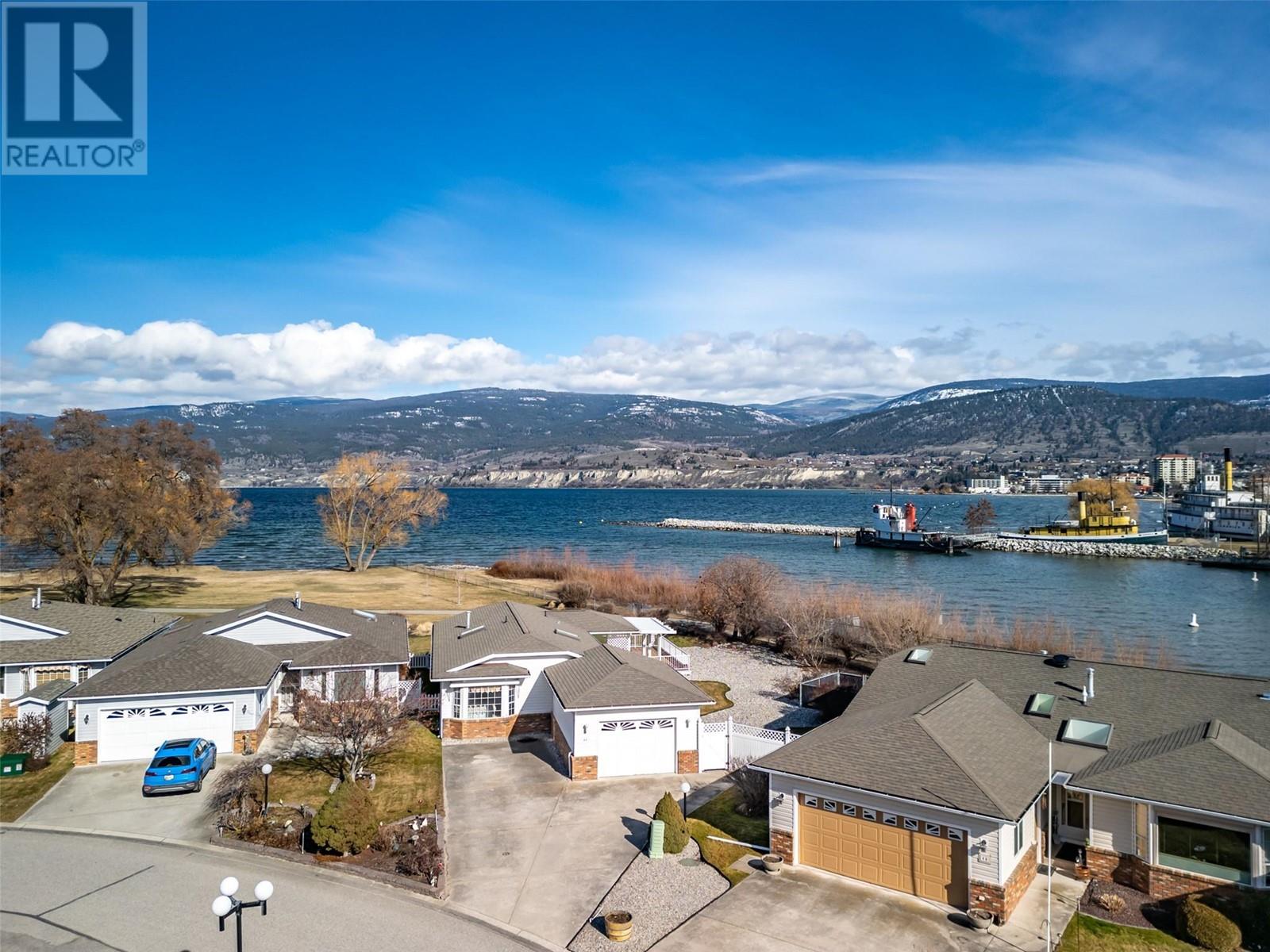| Details |
| Amenities Nearby : Golf Nearby, Park, Recreation, Shopping, Ski area |
Access : Easy access |
Appliances Inc : Range, Refrigerator, Dishwasher, Dryer, Microwave, Washer |
| Community Features : Adult Oriented, Recreational Facilities, Rentals Allowed With Restrictions, Seniors Oriented |
Features : Balcony |
Structures : Clubhouse |
| Total Parking Spaces : 1 |
View : Lake view, Mountain view |
Waterfront : Waterfront on lake |
| Zoning Type : Residential |
| Building |
| Architecture Style : - |
Bathrooms (Partial) : 0 |
Cooling : Central air conditioning |
| Fire Protection : - |
Fireplace Fuel : - |
Fireplace Type : - |
| Floor Space : - |
Flooring : - |
Foundation Type : - |
| Heating Fuel : - |
Heating Type : Forced air, See remarks |
Roof Style : Unknown |
| Roofing Material : Asphalt shingle |
Sewer : Municipal sewage system |
Utility Water : Municipal water |
| Basement |
| Type : Crawl space |
Development : - |
Features : - |
| Land |
| Landscape Features : Landscaped |
| Rooms |
| Level : |
Type : |
Dimensions : |
| Main level |
4pc Bathroom |
4'10'' x 8'3'' |
|
4pc Ensuite bath |
4'10'' x 9'3'' |
|
Bedroom |
11'9'' x 8'2'' |
|
Den |
7'10'' x 5'3'' |
|
Dining room |
9'0'' x 10'0'' |
|
Kitchen |
8'6'' x 9'0'' |
|
Laundry room |
11'10'' x 7'0'' |
|
Living room |
16'0'' x 11'10'' |
|
Primary Bedroom |
13'0'' x 11'8'' |




