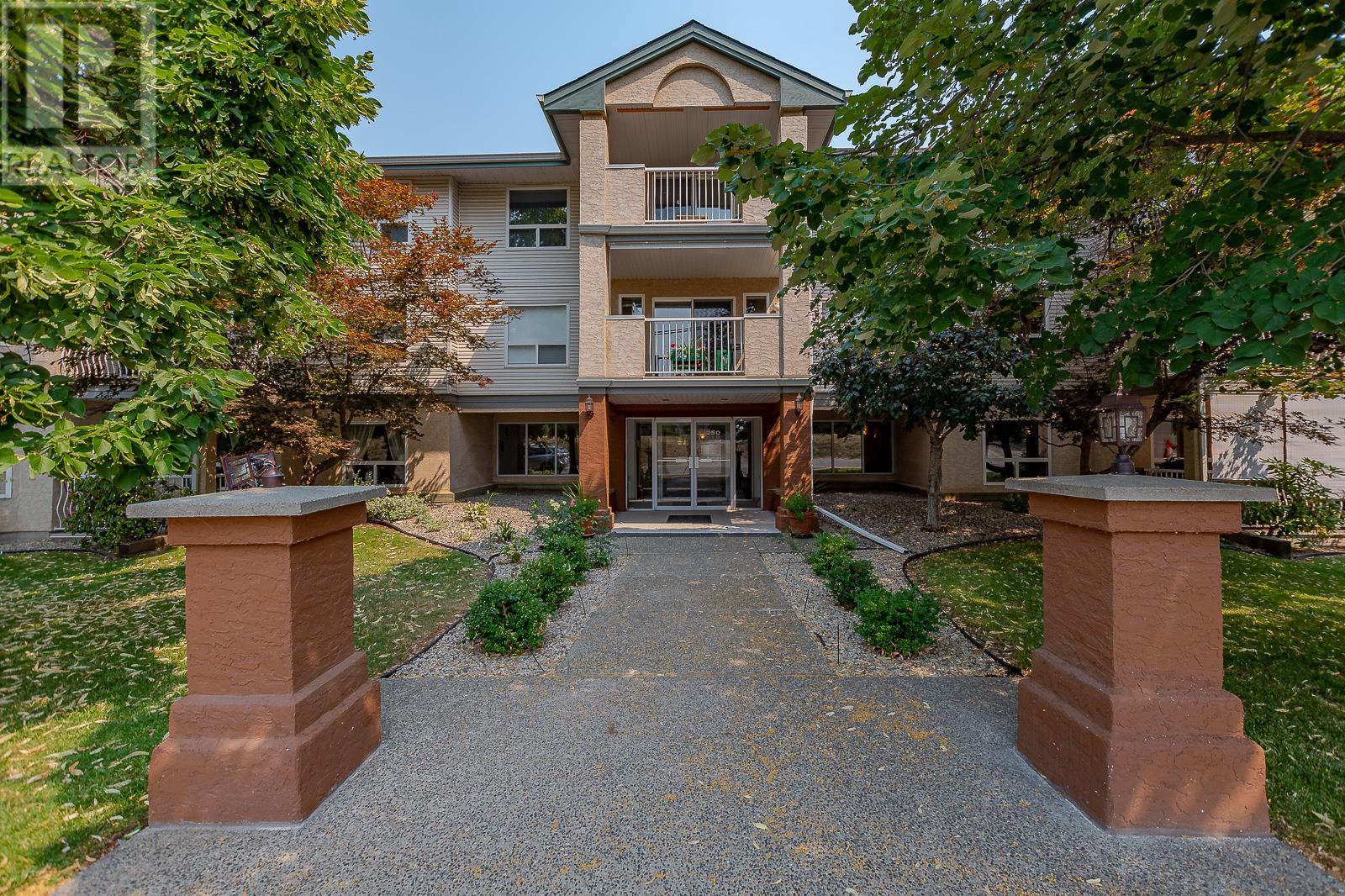Get excited, this is a rare offering of a ground floor unit! Hurry to get inside this spacious unit in the incredibly popular 55+ community of MacIntosh Grove where you can retire in style here. Well maintained unit that is close to the elevator and front door has eastern exposure to catch all the morning sun. Enjoy the beautiful landscaping from your windows and deck. Features include spacious room sizes, hot water heat, bright open spaces, 2 bedrooms, two bathrooms, newer appliances, storage and laundry in suite. Plus, a covered, secure and heated parking spot and a good-sized storage unit underground. Amenities include a shared workshop, elevator, recreation center, clubhouse for gatherings or private functions, an exercise room, secured entry, secured & heated underground parking, a common entry and a crafts & hobbies room. Walk to shopping and all downtown core amenities from here, even public transit is right outside the front door! Step inside this lovely main floor unit and you'll immediately feel like this is HOME! Vacant for a quick possession! (id:56537)
Call (250)-864-7337 for showing information. |




