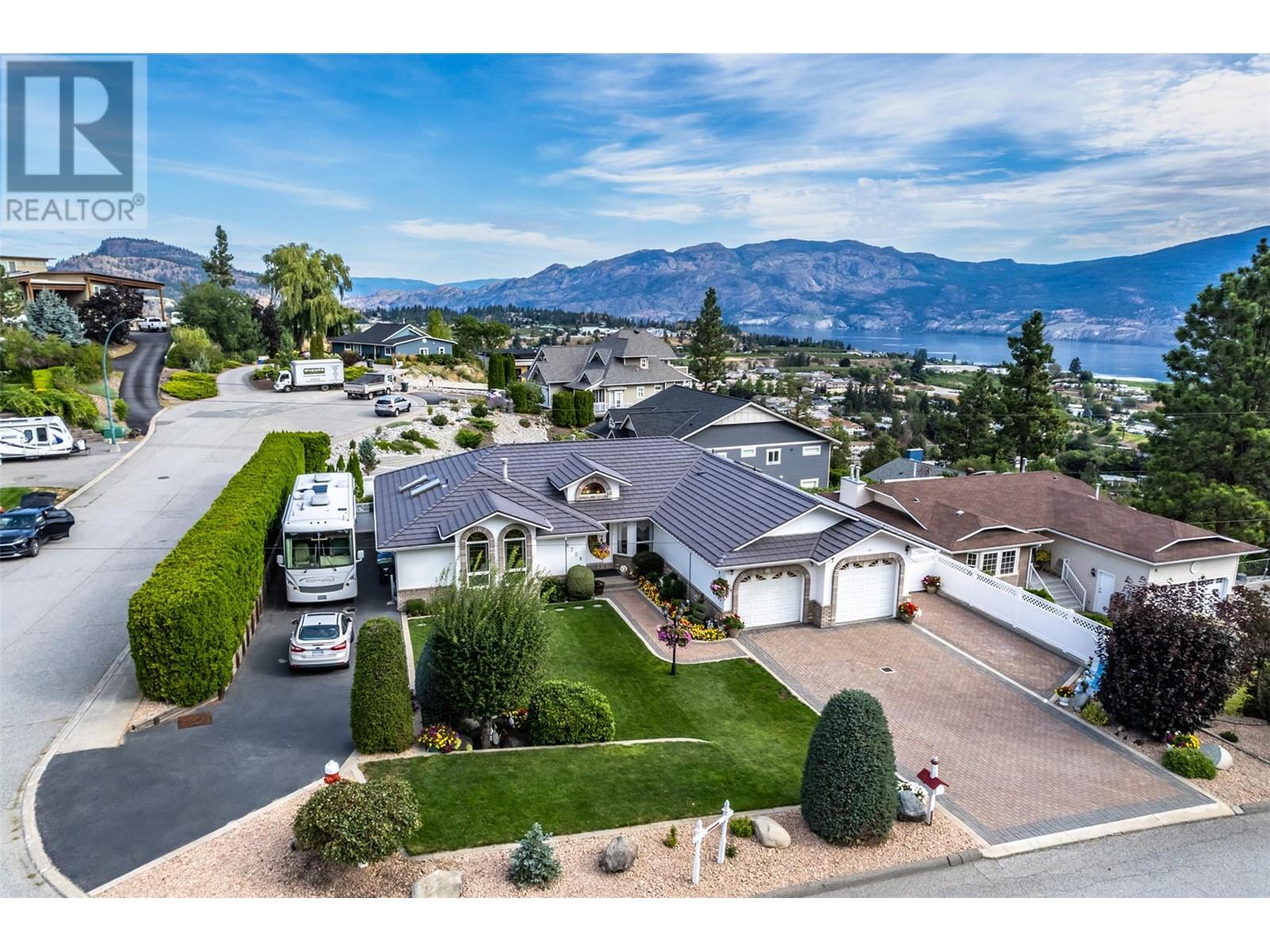
|

     
|
| 8728 Milne Road Summerland V0H1Z7 |
|
| Price : $1,299,000 |
Listing ID : 10322358
|
6 
|
5 
|
| Property Type : Single Family |
Building Type : House |
| Title : Freehold |
Finished Area : 4027 sqft |
| Built in : 1993 |
Total Parking Spaces : 2 |
|
|
Step inside and start living the ultimate Okanagan Lifestyle. Stunning views of Summerland, Okanagan Lake & mountains. The location is fantastic as this beautiful home is at the base of Giants Head Mountain Park & walking distance to town. Approx. 4,000 sq. ft. of quality living includes: 6 bedrooms, 5 baths, 3 gas fireplaces, Living, Dining, Kitchens & Primary Bedrooms on both levels.. Yes there is room for the inlaws!! Main floor living is easy with the spacious kitchen, a breakfast nook, the formal dining room, a family room plus a living room area. The laundry room & 2 piece bath is conveniently located near the double garage. The primary bedroom has a walk in closet plus a 4 piece ensuite. Two more bedrooms & bath complete this level. Downstairs in the walkout basement enjoy another primary bedroom with ensuite, 2 guest rooms, a very spacious family room, a full kitchen with a stacking washer & dryer, a main bath & a craft/sewing room. This immaculate home was a previous AirBnb named appropriately ""A TOUCH OF CLASS"". Outside there is parking for 6 cars, a serviced RV area (30 amp plus water & sewer), underground irrigation and an absolutely gorgeous yard! Come for a visit and fall in love! All measurements taken from IGuide, Buyer to verify if important. (id:56537)
Call (250)-864-7337 for showing information. |
| Details |
| Amenities Nearby : Park, Recreation, Schools, Shopping |
Access : - |
Appliances Inc : Range, Dishwasher, Microwave, Washer & Dryer |
| Community Features : - |
Features : See remarks, Three Balconies |
Structures : - |
| Total Parking Spaces : 2 |
View : City view, Lake view, Mountain view, View (panoramic) |
Waterfront : - |
| Zoning Type : Residential |
| Building |
| Architecture Style : Ranch |
Bathrooms (Partial) : 1 |
Cooling : Central air conditioning |
| Fire Protection : Security system |
Fireplace Fuel : Gas |
Fireplace Type : Unknown |
| Floor Space : - |
Flooring : Carpeted, Tile, Vinyl |
Foundation Type : - |
| Heating Fuel : - |
Heating Type : Forced air, See remarks |
Roof Style : Unknown |
| Roofing Material : Unknown |
Sewer : Municipal sewage system |
Utility Water : Municipal water |
| Basement |
| Type : - |
Development : - |
Features : - |
| Land |
| Landscape Features : Underground sprinkler |
| Rooms |
| Level : |
Type : |
Dimensions : |
| Basement |
3pc Bathroom |
4'11'' x 8'1'' |
|
4pc Bathroom |
7'1'' x 7'8'' |
|
Bedroom |
15'1'' x 13'10'' |
|
Bedroom |
15'1'' x 14'7'' |
|
Bedroom |
9'9'' x 11'10'' |
|
Kitchen |
15'10'' x 10'1'' |
|
Other |
10'8'' x 6'2'' |
|
Recreation room |
31'3'' x 16'5'' |
|
Workshop |
10'8'' x 15'3'' |
| Main level |
2pc Bathroom |
5'10'' x 2'9'' |
|
4pc Bathroom |
7'5'' x 11'9'' |
|
4pc Ensuite bath |
7'4'' x 8' |
|
Bedroom |
13' x 11'2'' |
|
Bedroom |
13'11'' x 11'1'' |
|
Dining nook |
9' x 8'7'' |
|
Dining room |
12'1'' x 11'10'' |
|
Foyer |
7'4'' x 6'3'' |
|
Kitchen |
13'4'' x 19'11'' |
|
Laundry room |
5'10'' x 13'4'' |
|
Living room |
15'3'' x 11'11'' |
|
Living room |
16'11'' x 13'10'' |
|
Primary Bedroom |
14'6'' x 15'2'' |
|
Data from sources believed reliable but should not be relied upon without verification. All measurements are
approximate.MLS®, Multiple Listing Service®, and all related graphics are trademarks of The Canadian Real Estate Association.
REALTOR®, REALTORS®, and all related graphics are trademarks of REALTOR® Canada Inc. a corporation owned by The Canadian Real Estate
Association and the National Association of REALTORS® .Copyright © 2023 Don Rae REALTOR® Not intended to solicit properties currently
under contract.
|




