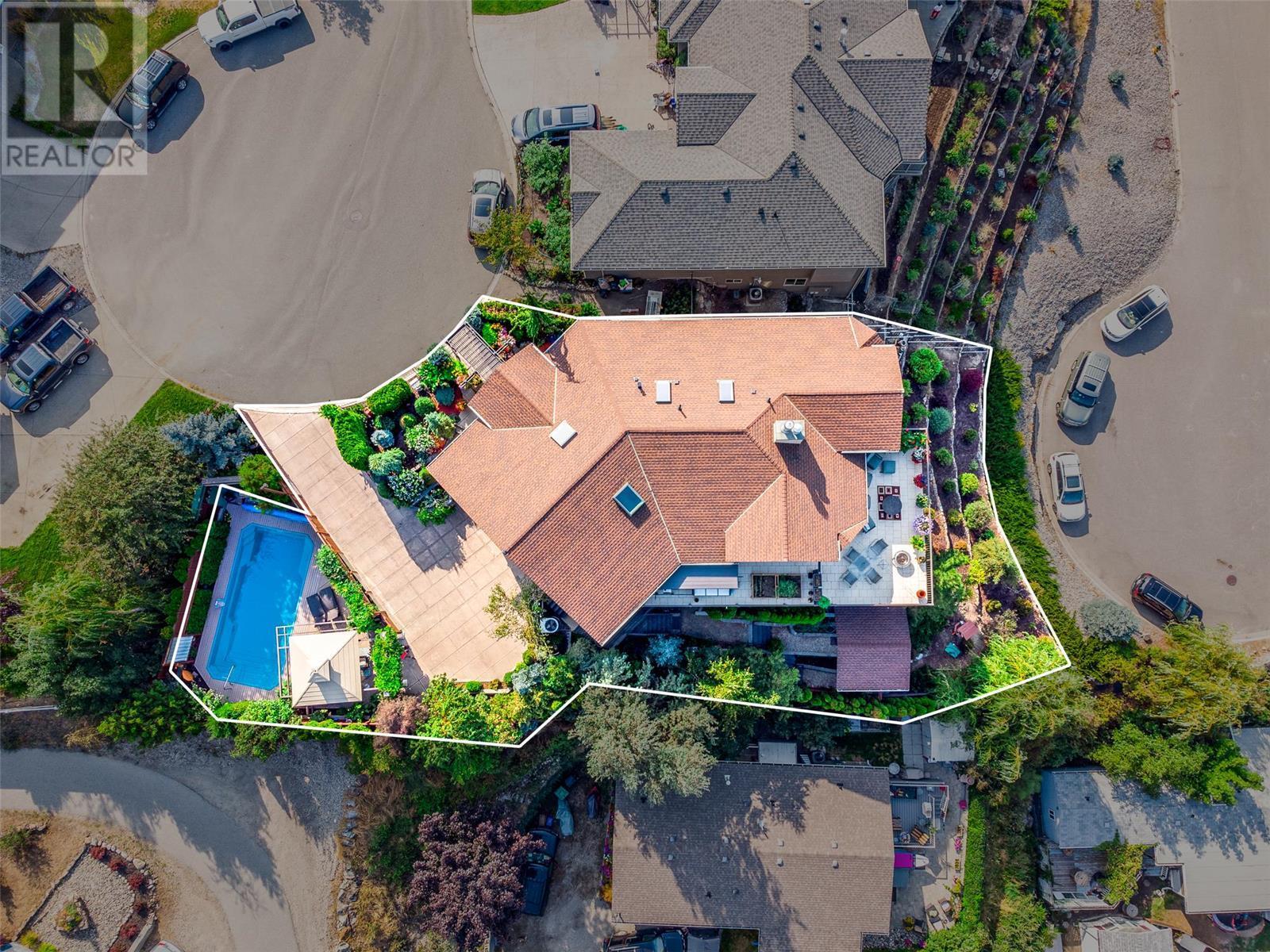
|

     
|
| 375 Trumpeter Court Kelowna V1W5J4 |
|
| Price : $1,499,000 |
Listing ID : 10322335
|
3 
|
4 
|
| Property Type : Single Family |
Building Type : House |
| Title : Freehold |
Finished Area : 3670 sqft |
| Built in : 2009 |
Total Parking Spaces : 6 |
|
|
This stunning custom-built walkout rancher in the prestigious Upper Mission offers breathtaking lake views and luxurious living in a prime Okanagan location. Nestled in a serene cul-de-sac, this executive home features a private oasis complete with a heated saltwater pool, gazebo, and enclosed sunroom. The high-quality craftsmanship is evident throughout, with vaulted ceilings, Brazilian Cherry hardwood floors, marble tile, and granite accents. The gourmet kitchen boasts double granite countertops, two ovens, two dishwashers, and spacious pantry. Office with loft can be converted into a bedroom. The lower level includes a pool table room, wine cellar, and potential for a suite with a separate entrance. With versatile spaces that can be converted to a movie theater or additional bedrooms, this home also offers ample storage, a garage bathroom that can be expanded, and is just steps away from top-rated schools, parks, and local amenities. (id:56537)
Call (250)-864-7337 for showing information. |
| Details |
| Amenities Nearby : Park, Recreation, Schools, Shopping |
Access : - |
Appliances Inc : Refrigerator, Dishwasher, Dryer, Range - Gas, Microwave, Washer |
| Community Features : Family Oriented |
Features : Cul-de-sac, Central island, Jacuzzi bath-tub, Two Balconies |
Structures : - |
| Total Parking Spaces : 6 |
View : City view, Lake view, Mountain view, Valley view, View (panoramic) |
Waterfront : - |
| Zoning Type : Unknown |
| Building |
| Architecture Style : Ranch |
Bathrooms (Partial) : 2 |
Cooling : Central air conditioning, Heat Pump |
| Fire Protection : Smoke Detector Only |
Fireplace Fuel : Gas |
Fireplace Type : Insert,Unknown |
| Floor Space : - |
Flooring : Carpeted, Hardwood, Tile |
Foundation Type : - |
| Heating Fuel : Electric |
Heating Type : Forced air, Heat Pump, See remarks |
Roof Style : Unknown |
| Roofing Material : Asphalt shingle |
Sewer : Municipal sewage system |
Utility Water : Municipal water |
| Basement |
| Type : Full |
Development : - |
Features : - |
| Land |
| Landscape Features : Underground sprinkler |
| Rooms |
| Level : |
Type : |
Dimensions : |
| Basement |
Bedroom |
16'5'' x 11'5'' |
|
Bedroom |
17'0'' x 13'0'' |
|
Full bathroom |
10'0'' x 9'0'' |
|
Games room |
17'0'' x 22'0'' |
|
Partial bathroom |
8'0'' x 6'0'' |
|
Recreation room |
32'0'' x 17'0'' |
|
Wine Cellar |
3'0'' x 4'0'' |
| Main level |
Den |
11'0'' x 11'0'' |
|
Dining room |
11'0'' x 11'0'' |
|
Dining room |
13'0'' x 12'0'' |
|
Foyer |
11'0'' x 7'0'' |
|
Full bathroom |
17'0'' x 16'0'' |
|
Kitchen |
7'0'' x 8' |
|
Laundry room |
12'2'' x 15'0'' |
|
Living room |
17'0'' x 24'0'' |
|
Living room |
21'0'' x 18'0'' |
|
Loft |
19'0'' x 11'0'' |
|
Other |
12'0'' x 8'0'' |
|
Other |
4'0'' x 4'0'' |
|
Partial bathroom |
6'0'' x 6'0'' |
|
Primary Bedroom |
18'11'' x 17'5'' |
|
Data from sources believed reliable but should not be relied upon without verification. All measurements are
approximate.MLS®, Multiple Listing Service®, and all related graphics are trademarks of The Canadian Real Estate Association.
REALTOR®, REALTORS®, and all related graphics are trademarks of REALTOR® Canada Inc. a corporation owned by The Canadian Real Estate
Association and the National Association of REALTORS® .Copyright © 2023 Don Rae REALTOR® Not intended to solicit properties currently
under contract.
|




