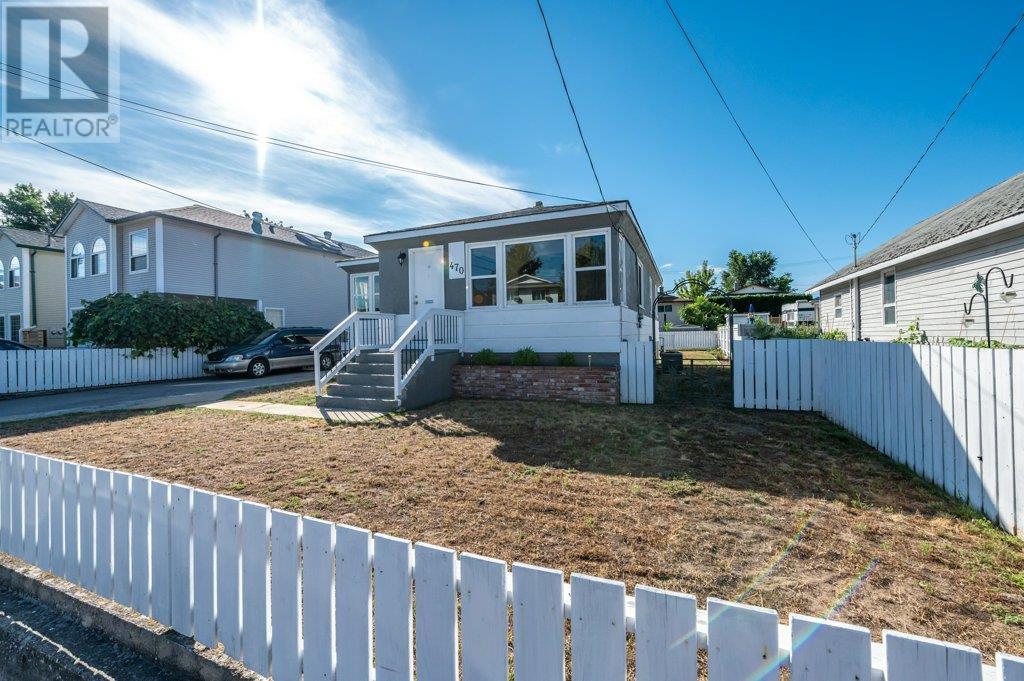
|

     
|
| 470 Heales Avenue Penticton V2A1G4 |
|
| Price : $749,900 |
Listing ID : 10322359
|
3 
|
1 
|
| Property Type : Single Family |
Building Type : House |
| Title : Freehold |
Finished Area : 1135 sqft |
| Built in : 1900 |
Total Parking Spaces : - |
|
|
Charming Heritage Home in Prime Location near Okanagan Beach - Discover the perfect blend of history and convenience with this charming home, ideally situated in a premium location just steps away from Okanagan Beach. Built in 1900, this property exudes character while offering a rare opportunity to create your dream summer beach house. This large lot, with desirable alley access, is within walking distance to downtown Penticton, the vibrant farmers market, and some of the city's finest restaurants. The spacious yard provides ample room for outdoor living and gardening, making it an ideal space for summer entertaining. The home features an unfinished basement, offering the potential to expand and customize to your liking. Whether you’re seeking a seasonal getaway or a full-time residence, this property is a rare find with incredible potential in one of Penticton's most sought-after locations. Make this charming house your new summer retreat and enjoy all the perks of beachside living! (id:56537)
Call (250)-864-7337 for showing information. |
| Details |
| Amenities Nearby : - |
Access : - |
Appliances Inc : - |
| Community Features : - |
Features : - |
Structures : - |
| Total Parking Spaces : - |
View : - |
Waterfront : - |
| Zoning Type : Unknown |
| Building |
| Architecture Style : - |
Bathrooms (Partial) : 0 |
Cooling : Central air conditioning |
| Fire Protection : - |
Fireplace Fuel : - |
Fireplace Type : - |
| Floor Space : - |
Flooring : - |
Foundation Type : - |
| Heating Fuel : - |
Heating Type : Forced air |
Roof Style : - |
| Roofing Material : - |
Sewer : Municipal sewage system |
Utility Water : Municipal water |
| Basement |
| Type : - |
Development : - |
Features : - |
| Land |
| Landscape Features : - |
| Rooms |
| Level : |
Type : |
Dimensions : |
| Basement |
Unfinished Room |
26'2'' x 32' |
| Main level |
3pc Bathroom |
6'2'' x 5'3'' |
|
Bedroom |
10'3'' x 9'5'' |
|
Bedroom |
12'2'' x 8'5'' |
|
Dining room |
12'4'' x 7'6'' |
|
Kitchen |
12'2'' x 9'10'' |
|
Living room |
17'2'' x 13'2'' |
|
Other |
11'2'' x 6'7'' |
|
Primary Bedroom |
12'2'' x 8'5'' |
|
Data from sources believed reliable but should not be relied upon without verification. All measurements are
approximate.MLS®, Multiple Listing Service®, and all related graphics are trademarks of The Canadian Real Estate Association.
REALTOR®, REALTORS®, and all related graphics are trademarks of REALTOR® Canada Inc. a corporation owned by The Canadian Real Estate
Association and the National Association of REALTORS® .Copyright © 2023 Don Rae REALTOR® Not intended to solicit properties currently
under contract.
|




