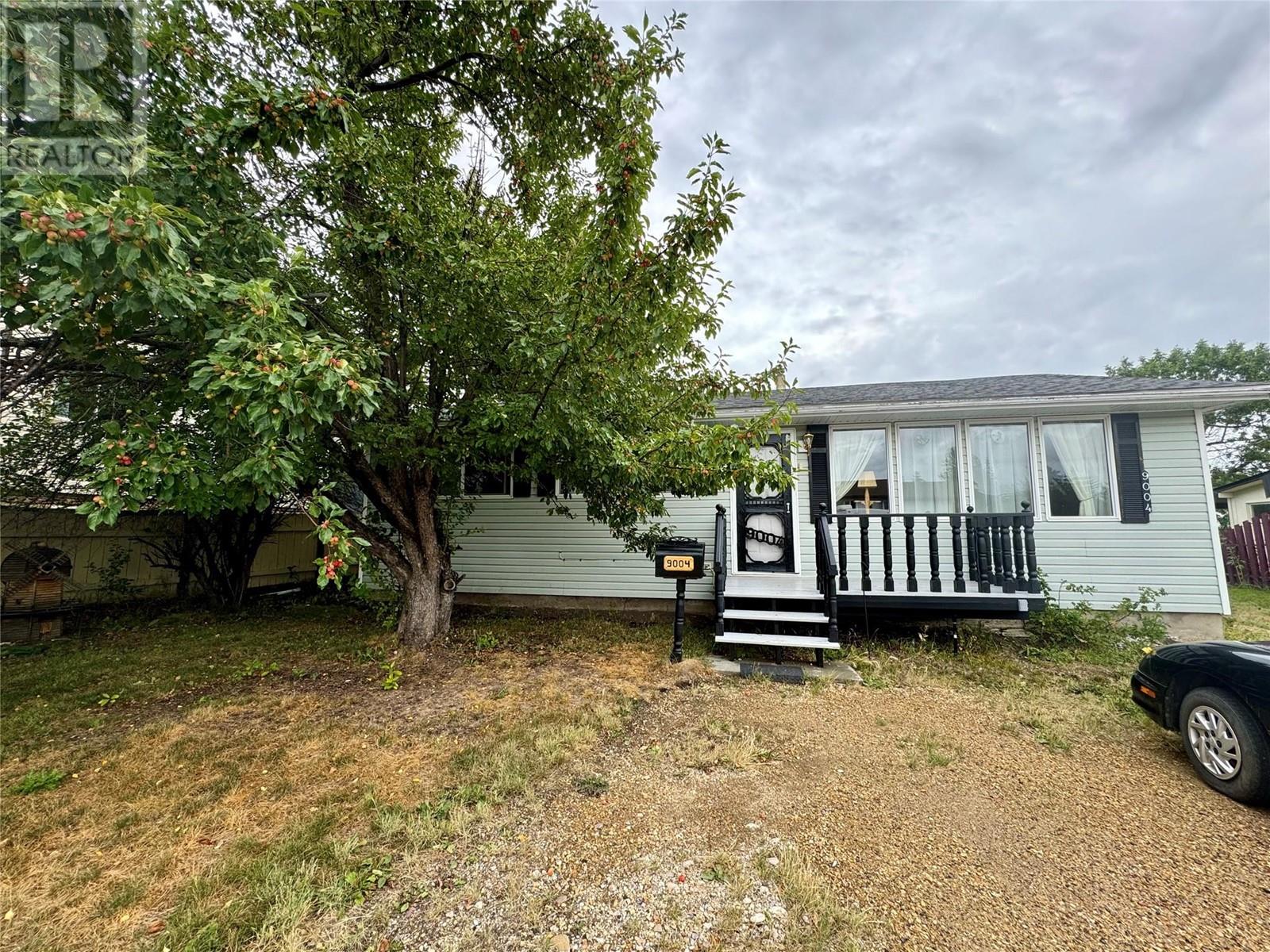
|

     
|
| 9004 Lyman Drive Dawson Creek V1G3M9 |
|
| Price : $250,000 |
Listing ID : 10322692
|
3 
|
1 
|
| Property Type : Single Family |
Building Type : House |
| Title : Freehold |
Finished Area : 960 sqft |
| Built in : 1957 |
Total Parking Spaces : 2 |
|
|
RANCHER – DETACHED GARAGE -LOCATION- This one level home offers 3 bedrooms, and an updated bathroom with a one piece tub insert. The home has seen may updates over the years, including windows, doors and siding and the newest being Roof, front deck and hot water tank. The property is located close to the edge of town and gives you the country feel when your out for a walk or drive around the neighborhood as you are close to farmland just few short steps from your front yard. The yard has ample storage with 2 sheds, a great garden spot, back deck for grilling and the best of all, a 24x30 Garage/Shop with in floor heat. If your looking for a home with close to 1000sq of living space, off street parking and alley access this could be the one . Call soon to view (id:56537)
Call (250)-864-7337 for showing information. |
| Details |
| Amenities Nearby : Recreation, Schools |
Access : - |
Appliances Inc : Refrigerator, Range - Electric, Washer & Dryer |
| Community Features : - |
Features : - |
Structures : - |
| Total Parking Spaces : 2 |
View : - |
Waterfront : - |
| Zoning Type : Residential |
| Building |
| Architecture Style : - |
Bathrooms (Partial) : 0 |
Cooling : - |
| Fire Protection : - |
Fireplace Fuel : - |
Fireplace Type : - |
| Floor Space : - |
Flooring : Carpeted, Laminate |
Foundation Type : - |
| Heating Fuel : - |
Heating Type : Forced air, See remarks |
Roof Style : Unknown |
| Roofing Material : Asphalt shingle |
Sewer : Municipal sewage system |
Utility Water : Municipal water |
| Basement |
| Type : - |
Development : - |
Features : - |
| Land |
| Landscape Features : Landscaped |
| Rooms |
| Level : |
Type : |
Dimensions : |
| Main level |
Bedroom |
8' x 10' |
|
Bedroom |
8' x 11' |
|
Dining room |
7' x 8' |
|
Full bathroom |
Measurements not available |
|
Kitchen |
8' x 11' |
|
Living room |
11' x 19' |
|
Primary Bedroom |
10' x 11' |
|
Data from sources believed reliable but should not be relied upon without verification. All measurements are
approximate.MLS®, Multiple Listing Service®, and all related graphics are trademarks of The Canadian Real Estate Association.
REALTOR®, REALTORS®, and all related graphics are trademarks of REALTOR® Canada Inc. a corporation owned by The Canadian Real Estate
Association and the National Association of REALTORS® .Copyright © 2023 Don Rae REALTOR® Not intended to solicit properties currently
under contract.
|




