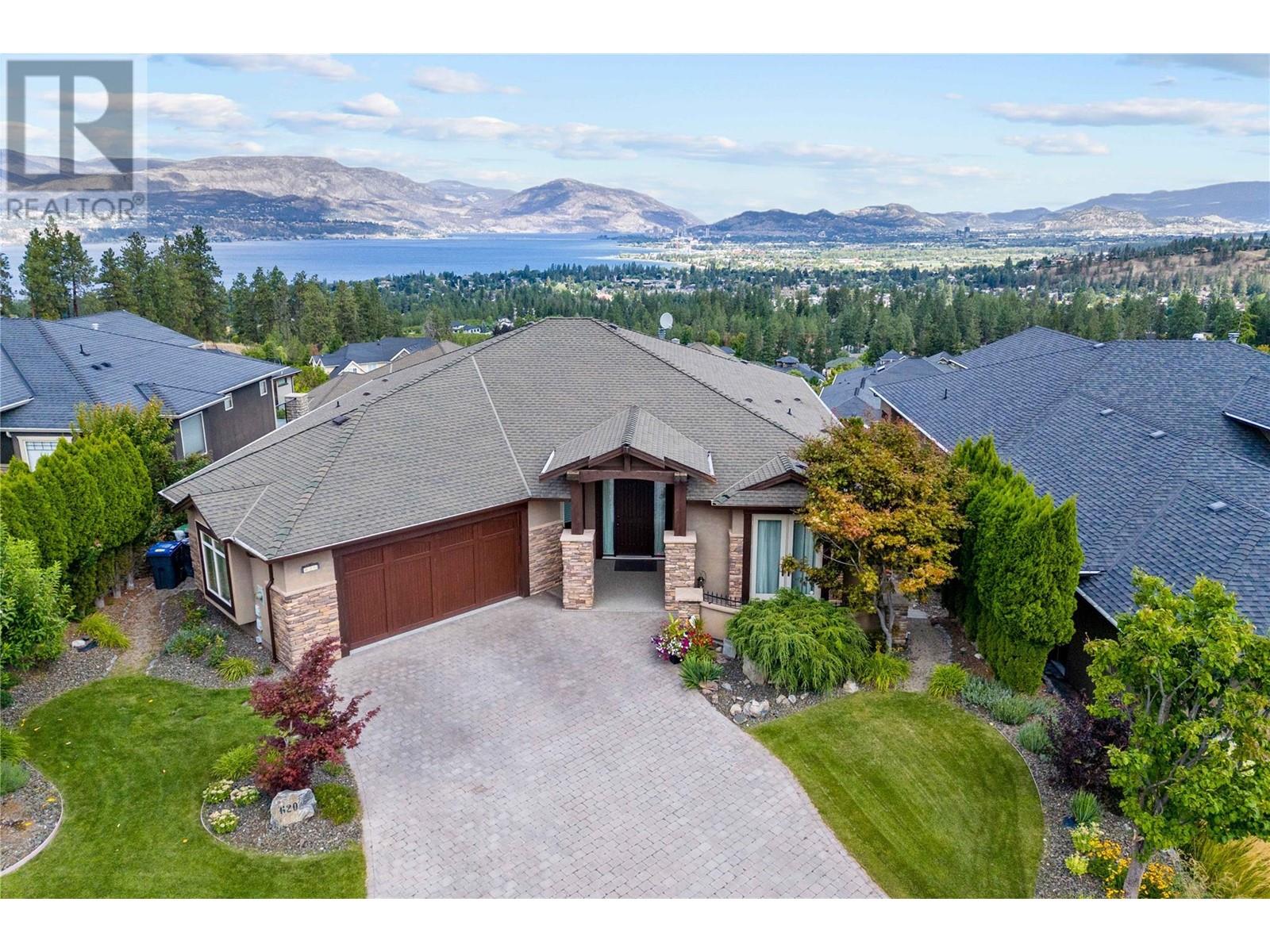
|

     
|
| 620 Arbor View Drive Kelowna V1W4Z7 |
|
| Price : $2,299,900 |
Listing ID : 10321752
|
4 
|
6 
|
| Property Type : Single Family |
Building Type : House |
| Title : Freehold |
Finished Area : 5084 sqft |
| Built in : 2005 |
Total Parking Spaces : 6 |
|
|
Ideal family home on a quiet street in one of Kelowna's top neighborhoods. 5400 sq ft 4 bdrm + 6 bath home custom built by award winning Sierra West Homes on 1/4 ac. lot. Panoramic lake views, 2 large patios, pool, hot tub in a private backyard. Finished with rich+warm quality materials: including cherry h/d floors, custom wood cabinetry, granite counters, wine cooler, 2 f/p's w/custom mantles. Main floor boasts a large open concept kitchen, dining, living room + a pantry and office or 2nd catering prep area. Mud room + laundry, powder bath, spacious primary suite w/spa inspired ensuite bath, walk-in closet and patio. A 2nd bdrm w/ensuite and walk-in closet+private patio, along with a home office that could also be a 2nd formal dining room rounds off this top floor. Below is a generous lower level with family friendly layout; 2 bdrms w/ensuites+walk in closets, theatre rm, gym, family room, games rm w/pool table, spa bath w/sauna + access to the beautifully landscaped+irrigated backyard oasis+pool/hot tub. Plenty of storage+2nd laundry, 2 car garage + a driveway to park 4 vehicles/toys. 5 zone speakers, fun family intercom system, new h/w tank + well maintained mechanical. Great neighbors on family friendly street. Walk to the parks, trails, shops at Ponds:Mission Village and the award winning Canyon Falls MS. Mins from a top high school, OKM as well as French Immersion Elem and the H20 Rec Centre+MNP Place. (id:56537)
Call (250)-864-7337 for showing information. |
| Details |
| Amenities Nearby : - |
Access : - |
Appliances Inc : Range, Refrigerator, Cooktop, Dishwasher, Dryer, Freezer, Cooktop - Gas, Microwave, See remarks, Washer, Wine Fridge, Oven - Built-In |
| Community Features : Pets Allowed |
Features : - |
Structures : - |
| Total Parking Spaces : 6 |
View : Unknown, City view, Lake view, Mountain view, Valley view, View of water, View (panoramic) |
Waterfront : - |
| Zoning Type : Residential |
| Building |
| Architecture Style : Ranch |
Bathrooms (Partial) : 1 |
Cooling : Central air conditioning |
| Fire Protection : - |
Fireplace Fuel : - |
Fireplace Type : - |
| Floor Space : - |
Flooring : Carpeted, Ceramic Tile, Hardwood |
Foundation Type : - |
| Heating Fuel : - |
Heating Type : Forced air |
Roof Style : Unknown |
| Roofing Material : Asphalt shingle |
Sewer : Municipal sewage system |
Utility Water : Municipal water |
| Basement |
| Type : Full |
Development : - |
Features : - |
| Land |
| Landscape Features : - |
| Rooms |
| Level : |
Type : |
Dimensions : |
| Lower level |
Bedroom |
15'2'' x 10'6'' |
|
Bedroom |
16'8'' x 17'6'' |
|
Exercise room |
21'8'' x 19'6'' |
|
Family room |
17'6'' x 23'10'' |
|
Full bathroom |
Measurements not available |
|
Full ensuite bathroom |
Measurements not available |
|
Games room |
13'7'' x 221'1'' |
| Main level |
Bedroom |
15'2'' x 10'6'' |
|
Full ensuite bathroom |
Measurements not available |
|
Kitchen |
15'10'' x 16'10'' |
|
Living room |
17'6'' x 23'10'' |
|
Office |
12' x 14' |
|
Partial bathroom |
Measurements not available |
|
Primary Bedroom |
15'4'' x 16'8'' |
|
Data from sources believed reliable but should not be relied upon without verification. All measurements are
approximate.MLS®, Multiple Listing Service®, and all related graphics are trademarks of The Canadian Real Estate Association.
REALTOR®, REALTORS®, and all related graphics are trademarks of REALTOR® Canada Inc. a corporation owned by The Canadian Real Estate
Association and the National Association of REALTORS® .Copyright © 2023 Don Rae REALTOR® Not intended to solicit properties currently
under contract.
|




