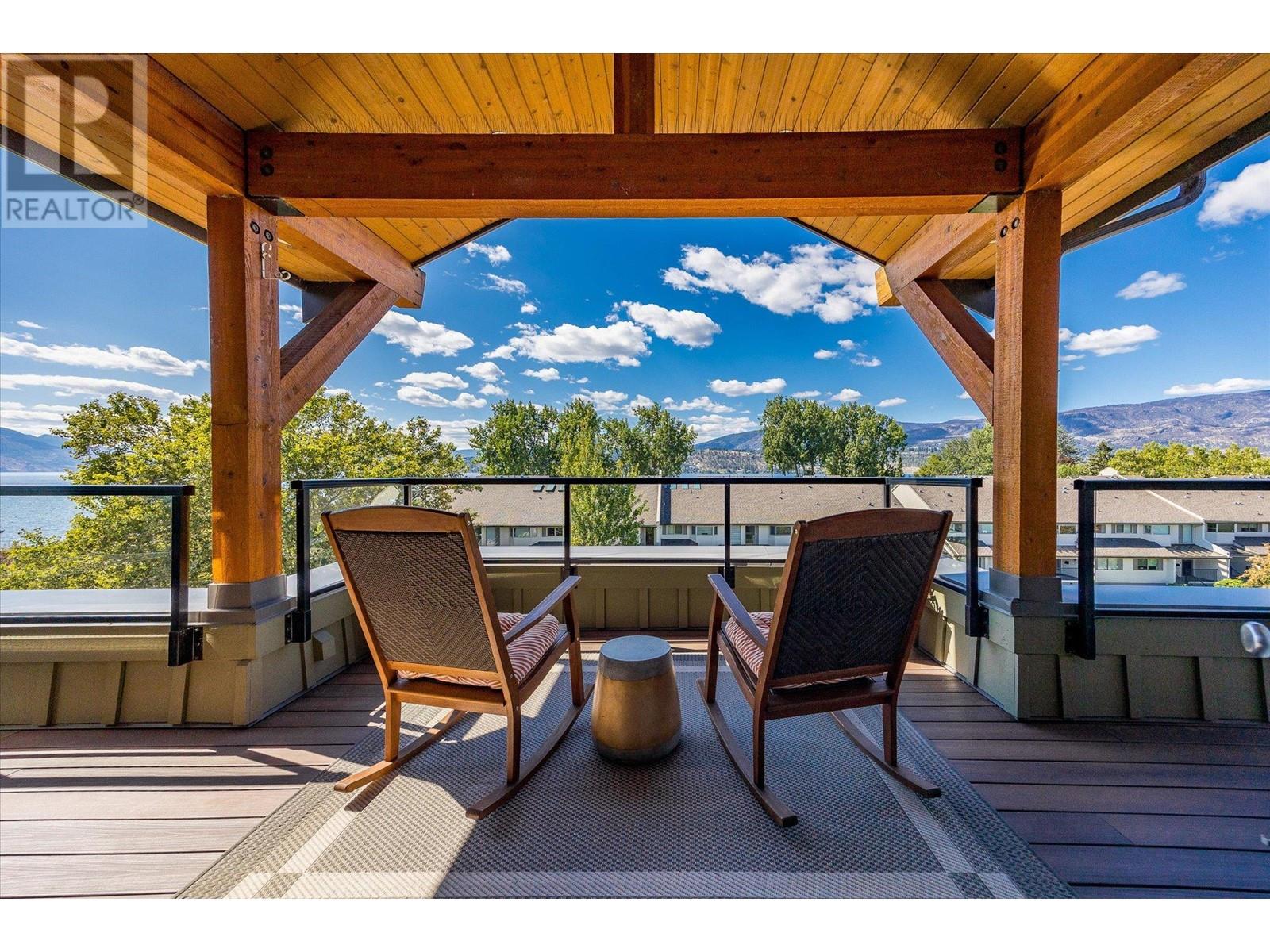
|

     
|
| 2901 Abbott Street Unit# 401 Kelowna V1Y1G7 |
|
| Price : $1,549,900 |
Listing ID : 10322531
|
2 
|
3 
|
| Property Type : Single Family |
Building Type : Apartment |
| Maintenance Fee : 1060.00 |
Fee Paid : Monthly |
| Title : Strata |
Finished Area : 1898 sqft |
| Built in : 2006 |
Total Parking Spaces : 2 |
|
|
Rare Penthouse Unit at the Prestigious Abbott House. Right across the street from Okanagan Lake, this 2 bed 3 bath top floor PENTHOUSE SUITE has the ultimate outdoor living space. With two huge decks, your living space is essentially doubled, and it's ideal for entertaining family and friends. Enjoy a short walk to the Paddle Centre, Cedar Ave Park, Pandosy Village and all of the shopping that Kelowna's Lower Mission Neighbourhood has to offer. The main living area is bright and welcoming, and it feels very spacious and cozy. The living room flows right out onto the West facing deck, where you can enjoy the evening sunsets and a marvellous view of the lake. There's a bonus area off the kitchen suitable for a great workspace or reading nook. Your private elevator accommodates any guests who prefer to avoid stairs, and is great for bringing the shopping and groceries home. The back deck is massive and wonderful for lazy afternoons or social evenings, and you can create a rooftop garden, and add a barbecue and your outdoor kitchen ideas. The deck wraps over to the master bedroom, so you can enjoy the morning sunrise. The primary enjoys its own en-suite and high ceilings. A second bedroom with en-suite are ideal for guests and family visitors. Complete with two parking stalls, a storage locker, and bike storage for the building, this Penthouse Suite is sure to please the most discerning buyers. Strata fees cover gas and geothermal (heating & cooling)! Floor plans avail. (id:56537)
Call (250)-864-7337 for showing information. |
| Details |
| Amenities Nearby : Golf Nearby, Park, Recreation, Schools, Shopping |
Access : Easy access, Highway access |
Appliances Inc : Refrigerator, Dishwasher, Dryer, Range - Gas, Washer, Wine Fridge |
| Community Features : Rentals Allowed |
Features : Two Balconies |
Structures : - |
| Total Parking Spaces : 2 |
View : City view, Lake view, Mountain view, Valley view, View (panoramic) |
Waterfront : - |
| Zoning Type : Unknown |
| Building |
| Architecture Style : - |
Bathrooms (Partial) : 1 |
Cooling : Central air conditioning |
| Fire Protection : Sprinkler System-Fire, Smoke Detector Only |
Fireplace Fuel : Electric |
Fireplace Type : Unknown |
| Floor Space : - |
Flooring : Carpeted, Tile, Vinyl |
Foundation Type : - |
| Heating Fuel : Geo Thermal |
Heating Type : - |
Roof Style : Unknown |
| Roofing Material : Asphalt shingle |
Sewer : Municipal sewage system |
Utility Water : Municipal water |
| Basement |
| Type : - |
Development : - |
Features : - |
| Land |
| Landscape Features : Landscaped |
| Rooms |
| Level : |
Type : |
Dimensions : |
| Main level |
2pc Bathroom |
4'11'' x 6' |
|
3pc Ensuite bath |
8'10'' x 7'8'' |
|
5pc Ensuite bath |
8'10'' x 7'8'' |
|
Bedroom |
16'9'' x 11'7'' |
|
Dining nook |
11'7'' x 11'11'' |
|
Kitchen |
9'10'' x 10'8'' |
|
Living room |
20'8'' x 14'5'' |
|
Other |
15'10'' x 24'10'' |
|
Other |
25'4'' x 23'7'' |
|
Other |
4'10'' x 12'6'' |
|
Other |
5'11'' x 7'10'' |
|
Other |
5'6'' x 4'5'' |
|
Primary Bedroom |
13'9'' x 15'7'' |
|
Data from sources believed reliable but should not be relied upon without verification. All measurements are
approximate.MLS®, Multiple Listing Service®, and all related graphics are trademarks of The Canadian Real Estate Association.
REALTOR®, REALTORS®, and all related graphics are trademarks of REALTOR® Canada Inc. a corporation owned by The Canadian Real Estate
Association and the National Association of REALTORS® .Copyright © 2023 Don Rae REALTOR® Not intended to solicit properties currently
under contract.
|




