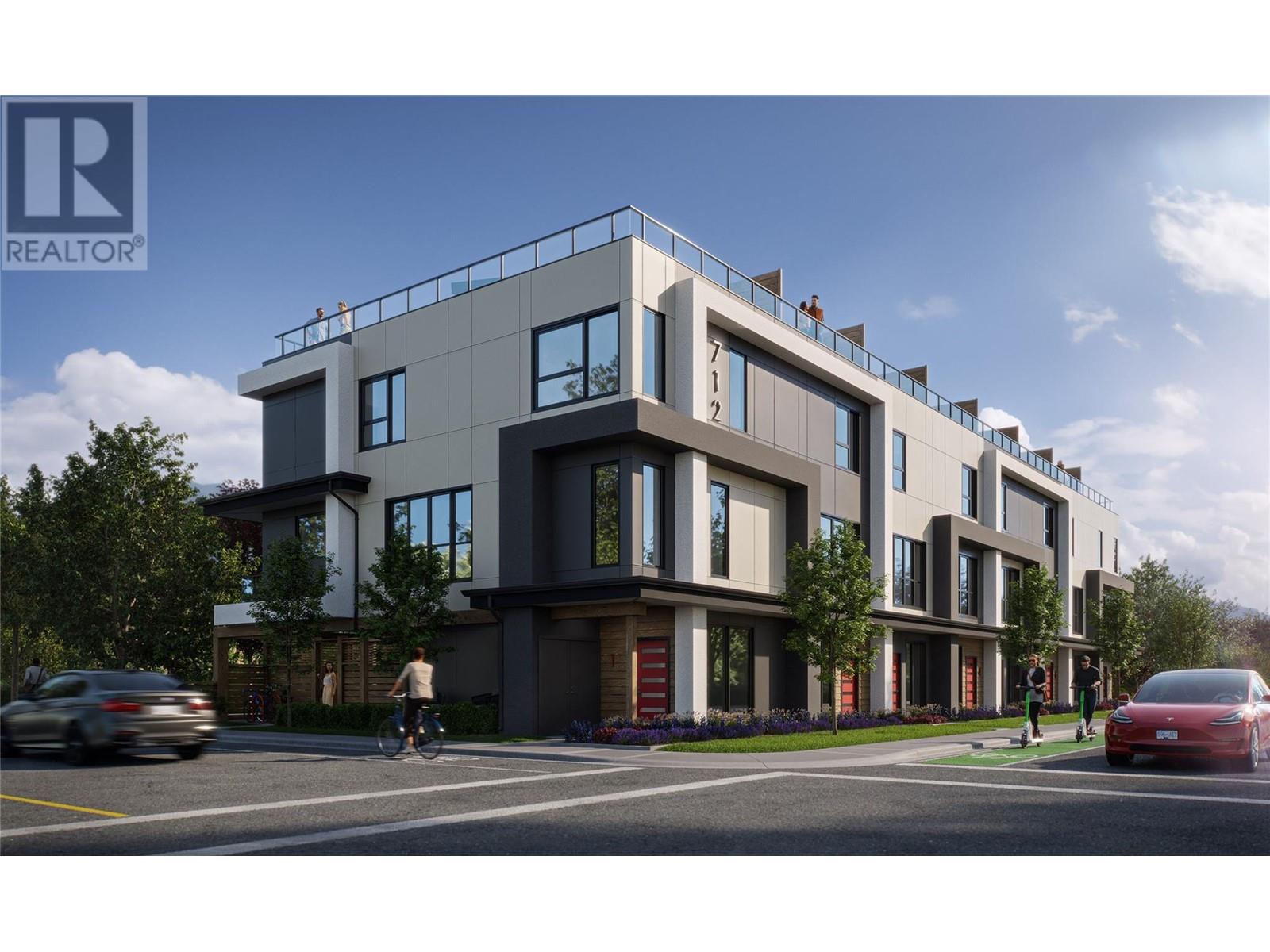
|

     
|
| 712 Raymer Avenue Kelowna V1W1H5 |
|
| Price : $2,200,000 |
Listing ID : 10323186
|
- 
|
- 
|
| Property Type : Vacant Land |
Building Type : Other |
| Title : Freehold |
Finished Area : - |
| Built in : - |
Total Parking Spaces : - |
|
|
Prime Development Opportunity in Kelowna’s Pandosy Urban Centre! Attention Developers! Here’s a rare chance to dive into a lucrative project with significant time and cost savings. Our 8-unit fee simple row home project is development-ready with the Approved Development Permit (DP) and Building Permit (BP) ready to be issued within days. Key Highlights: Immediate Start: With permits already in place, you can commence construction almost immediately. Prime Location: Nestled in Kelowna’s bustling Pandosy Urban Centre, a highly desirable and growing area. Efficient Process: Skip the lengthy permit approval processes and jump straight into building. This is a unique opportunity to fast-track your development plans and capitalize on a thriving location. (id:56537)
Call (250)-864-7337 for showing information. |
| Details |
| Amenities Nearby : Recreation, Shopping |
Access : - |
Appliances Inc : - |
| Community Features : - |
Features : Level lot |
Structures : - |
| Total Parking Spaces : - |
View : - |
Waterfront : - |
| Zoning Type : Multi-Family |
| Building |
| Architecture Style : - |
Bathrooms (Partial) : - |
Cooling : - |
| Fire Protection : - |
Fireplace Fuel : - |
Fireplace Type : - |
| Floor Space : - |
Flooring : - |
Foundation Type : - |
| Heating Fuel : - |
Heating Type : - |
Roof Style : - |
| Roofing Material : - |
Sewer : Municipal sewage system |
Utility Water : Municipal water |
| Basement |
| Type : - |
Development : - |
Features : - |
| Land |
| Landscape Features : Level |
| Rooms |
| Level : |
Type : |
Dimensions : |
| - |
- |
- |
|
Data from sources believed reliable but should not be relied upon without verification. All measurements are
approximate.MLS®, Multiple Listing Service®, and all related graphics are trademarks of The Canadian Real Estate Association.
REALTOR®, REALTORS®, and all related graphics are trademarks of REALTOR® Canada Inc. a corporation owned by The Canadian Real Estate
Association and the National Association of REALTORS® .Copyright © 2023 Don Rae REALTOR® Not intended to solicit properties currently
under contract.
|




