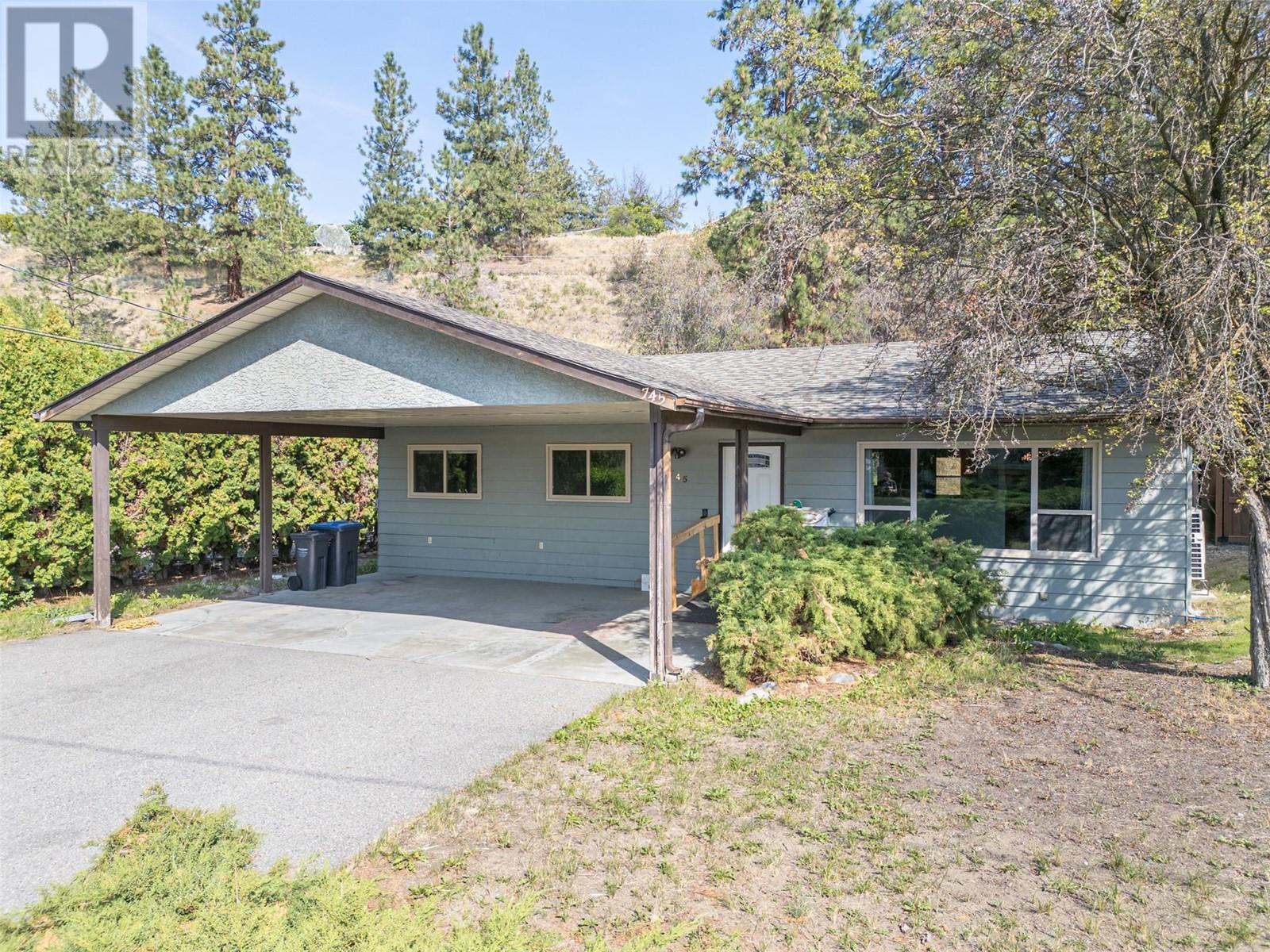
|

     
|
| 745 Camelia Road Kelowna V1X3M9 |
|
| Price : $689,900 |
Listing ID : 10323378
|
3 
|
2 
|
| Property Type : Single Family |
Building Type : House |
| Title : Freehold |
Finished Area : 1038 sqft |
| Built in : 1980 |
Total Parking Spaces : 4 |
|
|
Welcome to this charming, beautifully updated 3 bedroom, 1.5 bathroom single-level rancher, designed with accessibility in mind. Everything is done for you, just move right in! Perfect for upsizers and downsizers alike. The accessibility ramp to the front door can easily be removed to reveal the concrete step underneath. Step inside to an inviting open-concept living space, bathed in natural light from skylights that enhance the airy ambiance. Kitchen updates include a brand new built-in smart oven and kitchen island. Fresh paint and new flooring throughout, newer hot water tank (December 2021). Enjoy mountain views from the comfort of your living room or retreat to the private, fully fenced backyard. This home offers an energy efficient heat pump for the main living area and electric baseboard heating in each room. The carport offers the potential to be enclosed and transformed into a garage. Call today to book your private viewing. (id:56537)
Call (250)-864-7337 for showing information. |
| Details |
| Amenities Nearby : - |
Access : - |
Appliances Inc : Range, Refrigerator, Dishwasher, Washer & Dryer, Oven - Built-In |
| Community Features : - |
Features : Central island |
Structures : - |
| Total Parking Spaces : 4 |
View : Mountain view |
Waterfront : - |
| Zoning Type : Unknown |
| Building |
| Architecture Style : - |
Bathrooms (Partial) : 1 |
Cooling : Heat Pump |
| Fire Protection : - |
Fireplace Fuel : - |
Fireplace Type : - |
| Floor Space : - |
Flooring : Laminate, Tile |
Foundation Type : - |
| Heating Fuel : Electric |
Heating Type : Baseboard heaters, Heat Pump |
Roof Style : Unknown |
| Roofing Material : Asphalt shingle |
Sewer : Septic tank |
Utility Water : Municipal water |
| Basement |
| Type : - |
Development : - |
Features : - |
| Land |
| Landscape Features : - |
| Rooms |
| Level : |
Type : |
Dimensions : |
| Main level |
Bedroom |
8'11'' x 11'10'' |
|
Bedroom |
9'1'' x 8'4'' |
|
Dining room |
9'6'' x 7'4'' |
|
Full bathroom |
5'8'' x 8'1'' |
|
Kitchen |
12'5'' x 12'11'' |
|
Laundry room |
9'0'' x 5'6'' |
|
Living room |
15'11'' x 12'1'' |
|
Partial ensuite bathroom |
5'6'' x 4'6'' |
|
Primary Bedroom |
12'11'' x 12'11'' |
|
Data from sources believed reliable but should not be relied upon without verification. All measurements are
approximate.MLS®, Multiple Listing Service®, and all related graphics are trademarks of The Canadian Real Estate Association.
REALTOR®, REALTORS®, and all related graphics are trademarks of REALTOR® Canada Inc. a corporation owned by The Canadian Real Estate
Association and the National Association of REALTORS® .Copyright © 2023 Don Rae REALTOR® Not intended to solicit properties currently
under contract.
|




