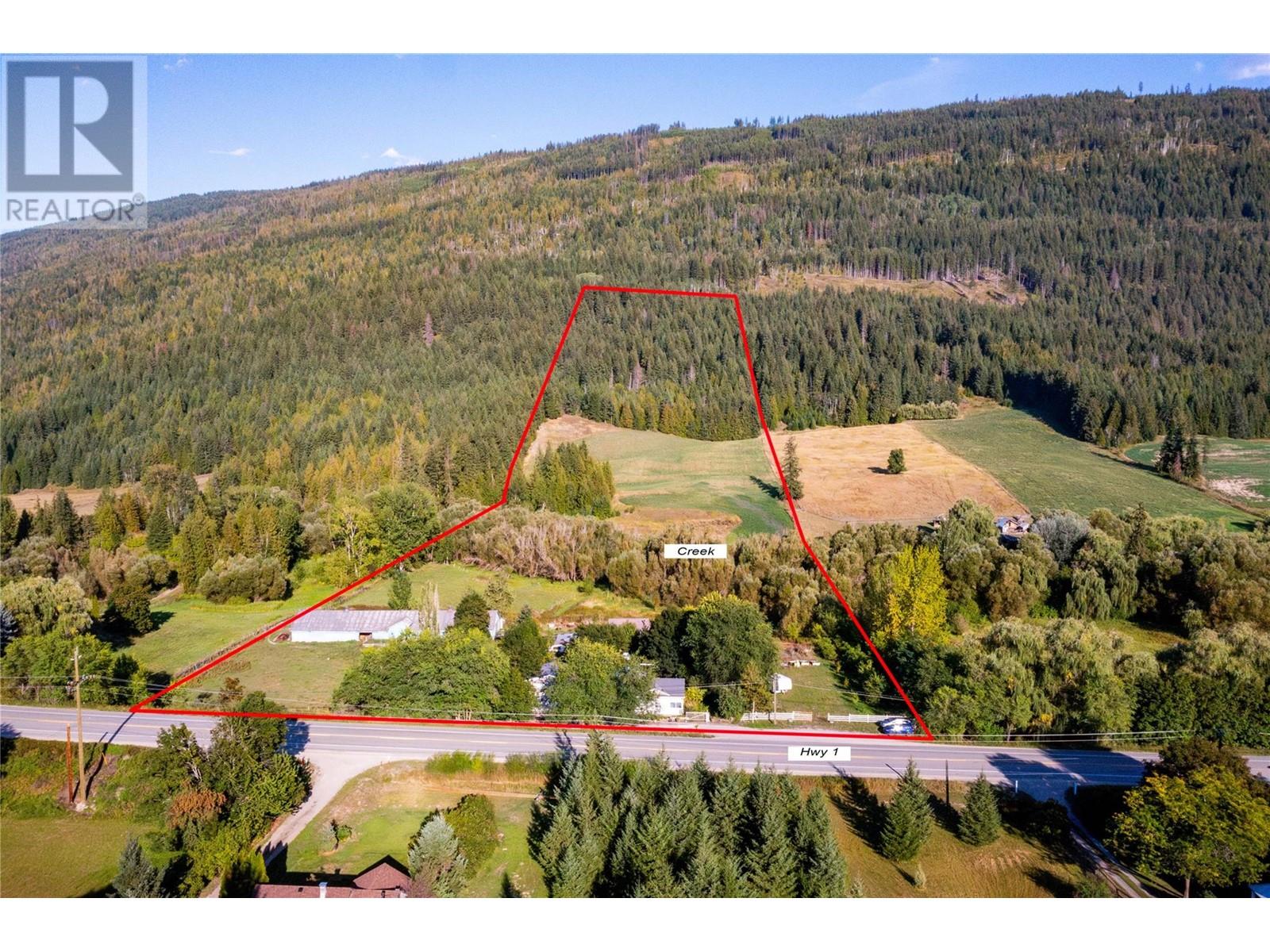
|

     
|
| 4350 50 Street NE Salmon Arm V1E1Y5 |
|
| Price : $1,197,000 |
Listing ID : 10323352
|
4 
|
4 
|
| Property Type : Single Family |
Building Type : House |
| Title : Freehold |
Finished Area : 2820 sqft |
| Built in : 1957 |
Total Parking Spaces : 2 |
|
|
28 acres, 2800+ sq.ft home with basement suite and I bedroom suite above garage, 12 acres in hay and some pasture, timber value, heated shop 24x24, barn 150x60, canoe creek runs thru property, This is a great property for multigenerational living and still have their own private space. Opportunity to raise some cattle or horse, put in a large garden. Great spot for on farm sales, with access right off Hwy, #1, 5 min to down town Salmon Arm, just over an hour to Kelowna Airport. Information displayed is believed to be accurate, all measurements are approximate and not to be relied on, if important they should be independently verified. (id:56537)
Call (250)-864-7337 for showing information. |
| Details |
| Amenities Nearby : - |
Access : - |
Appliances Inc : - |
| Community Features : Pets Allowed |
Features : Central island |
Structures : - |
| Total Parking Spaces : 2 |
View : - |
Waterfront : Waterfront on creek |
| Zoning Type : Unknown |
| Building |
| Architecture Style : Ranch |
Bathrooms (Partial) : 0 |
Cooling : - |
| Fire Protection : Smoke Detector Only |
Fireplace Fuel : - |
Fireplace Type : - |
| Floor Space : - |
Flooring : Laminate, Linoleum |
Foundation Type : - |
| Heating Fuel : Wood |
Heating Type : Forced air, Stove, See remarks |
Roof Style : Unknown |
| Roofing Material : Steel |
Sewer : Septic tank |
Utility Water : Municipal water |
| Basement |
| Type : Partial |
Development : - |
Features : - |
| Land |
| Landscape Features : - |
| Rooms |
| Level : |
Type : |
Dimensions : |
| Basement |
Bedroom |
15'4'' x 10'8'' |
|
Full bathroom |
10'3'' x 6'3'' |
|
Full bathroom |
Measurements not available |
|
Kitchen |
12'6'' x 8'0'' |
|
Living room |
17'6'' x 13'5'' |
|
Other |
15'0'' x 10'0'' |
| Main level |
4pc Ensuite bath |
11'2'' x 6'2'' |
|
Bedroom |
10'7'' x 8'10'' |
|
Bedroom |
13'6'' x 9'11'' |
|
Den |
14'9'' x 12'10'' |
|
Dining room |
13'3'' x 11'3'' |
|
Foyer |
13'0'' x 5'10'' |
|
Full bathroom |
7'8'' x 7'7'' |
|
Kitchen |
15'11'' x 15'5'' |
|
Laundry room |
9'0'' x 9'0'' |
|
Living room |
15'7'' x 13'2'' |
|
Primary Bedroom |
14'7'' x 9'7'' |
|
Data from sources believed reliable but should not be relied upon without verification. All measurements are
approximate.MLS®, Multiple Listing Service®, and all related graphics are trademarks of The Canadian Real Estate Association.
REALTOR®, REALTORS®, and all related graphics are trademarks of REALTOR® Canada Inc. a corporation owned by The Canadian Real Estate
Association and the National Association of REALTORS® .Copyright © 2023 Don Rae REALTOR® Not intended to solicit properties currently
under contract.
|




