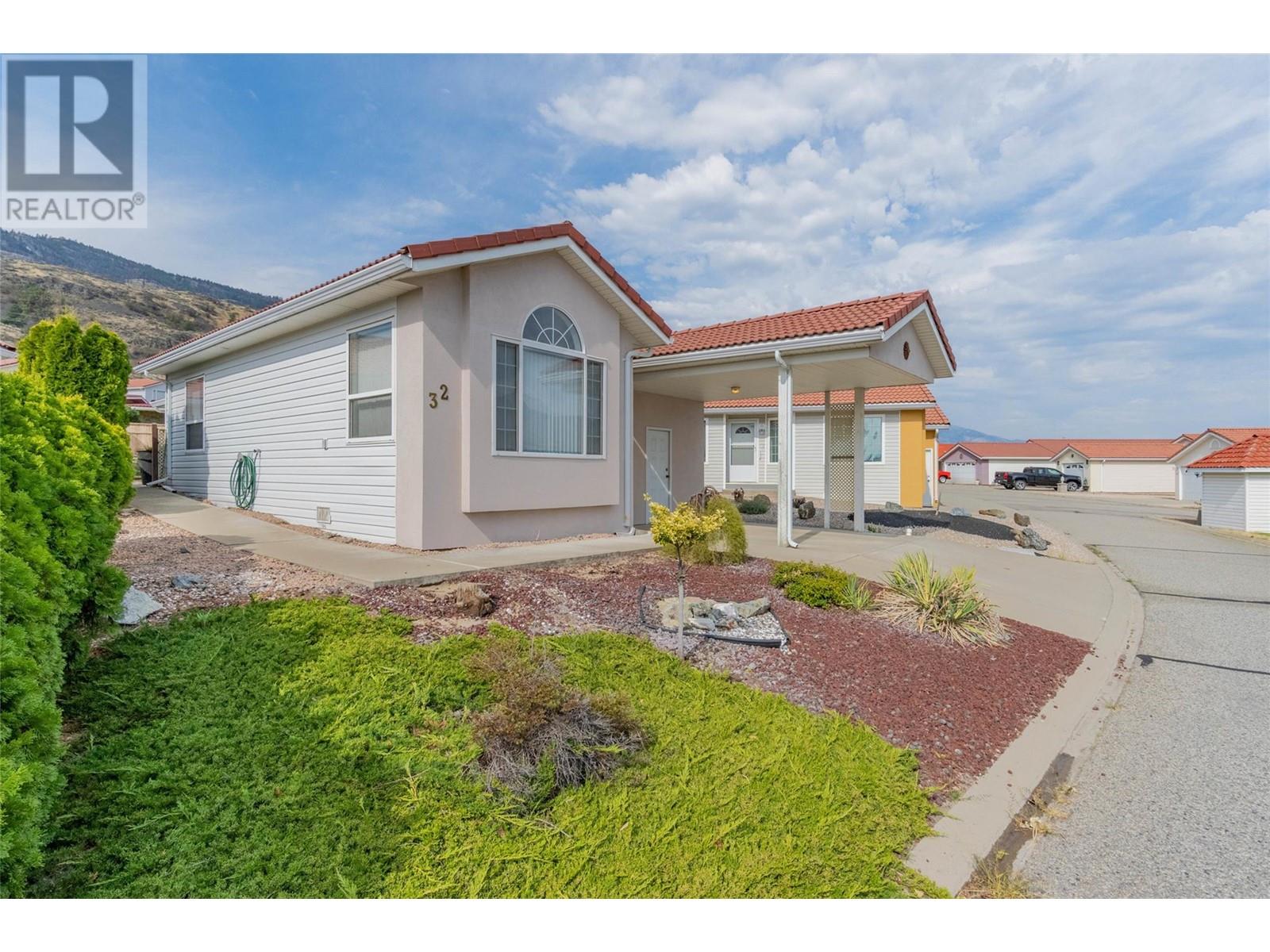
|

     
|
| 9400 115 Street Unit# 32 Osoyoos V0H1V5 |
|
| Price : $470,000 |
Listing ID : 10323311
|
2 
|
2 
|
| Property Type : Single Family |
Building Type : House |
| Title : Strata |
Finished Area : 932 sqft |
| Built in : 2000 |
Total Parking Spaces : 1 |
|
|
Welcome to this 2-bedroom, 2-bathroom ranch style home located in the highly sought-after, 55+ gated community of Casitas del Sol. This home has new flooring throughout, an updated ensuite bathroom, and the interior and exterior of the home has been freshly painted. This cozy one level unit features an open-concept layout with a spacious living room, filled with natural light, and a convenient kitchen equipped with ample storage. The primary suite has a walk-in closet and an ensuite bathroom. In addition, there is a second bedroom, den and a full 4 pc bathroom. Sliders open to the patio in the backyard which is ready to for your landscaping ideas. There is a carport and also additional guest parking steps away. Casitas del Sol offers a friendly community atmosphere with amenities that include a clubhouse and monthly fees are very reasonable. This home is conveniently situated minutes away from Osoyoos Lake, shopping, golf, and wineries – everything you need for a perfect retirement lifestyle. A small pet is welcome. (id:56537)
Call (250)-864-7337 for showing information. |
| Details |
| Amenities Nearby : Golf Nearby |
Access : Easy access |
Appliances Inc : Washer & Dryer |
| Community Features : Adult Oriented, Pet Restrictions, Pets Allowed With Restrictions, Rentals Allowed, Seniors Oriented |
Features : - |
Structures : Clubhouse |
| Total Parking Spaces : 1 |
View : Mountain view |
Waterfront : - |
| Zoning Type : Residential |
| Building |
| Architecture Style : Ranch |
Bathrooms (Partial) : 1 |
Cooling : Central air conditioning |
| Fire Protection : - |
Fireplace Fuel : - |
Fireplace Type : - |
| Floor Space : - |
Flooring : Laminate |
Foundation Type : - |
| Heating Fuel : - |
Heating Type : Forced air |
Roof Style : Unknown |
| Roofing Material : Tile |
Sewer : Municipal sewage system |
Utility Water : Municipal water |
| Basement |
| Type : Crawl space |
Development : - |
Features : - |
| Land |
| Landscape Features : - |
| Rooms |
| Level : |
Type : |
Dimensions : |
| Main level |
2pc Ensuite bath |
Measurements not available |
|
4pc Bathroom |
Measurements not available |
|
Bedroom |
11'4'' x 10'2'' |
|
Den |
7'10'' x 8'5'' |
|
Dining room |
7'4'' x 9'3'' |
|
Kitchen |
11'7'' x 7'2'' |
|
Living room |
11'6'' x 14'8'' |
|
Primary Bedroom |
11'6'' x 11'7'' |
|
Data from sources believed reliable but should not be relied upon without verification. All measurements are
approximate.MLS®, Multiple Listing Service®, and all related graphics are trademarks of The Canadian Real Estate Association.
REALTOR®, REALTORS®, and all related graphics are trademarks of REALTOR® Canada Inc. a corporation owned by The Canadian Real Estate
Association and the National Association of REALTORS® .Copyright © 2023 Don Rae REALTOR® Not intended to solicit properties currently
under contract.
|




