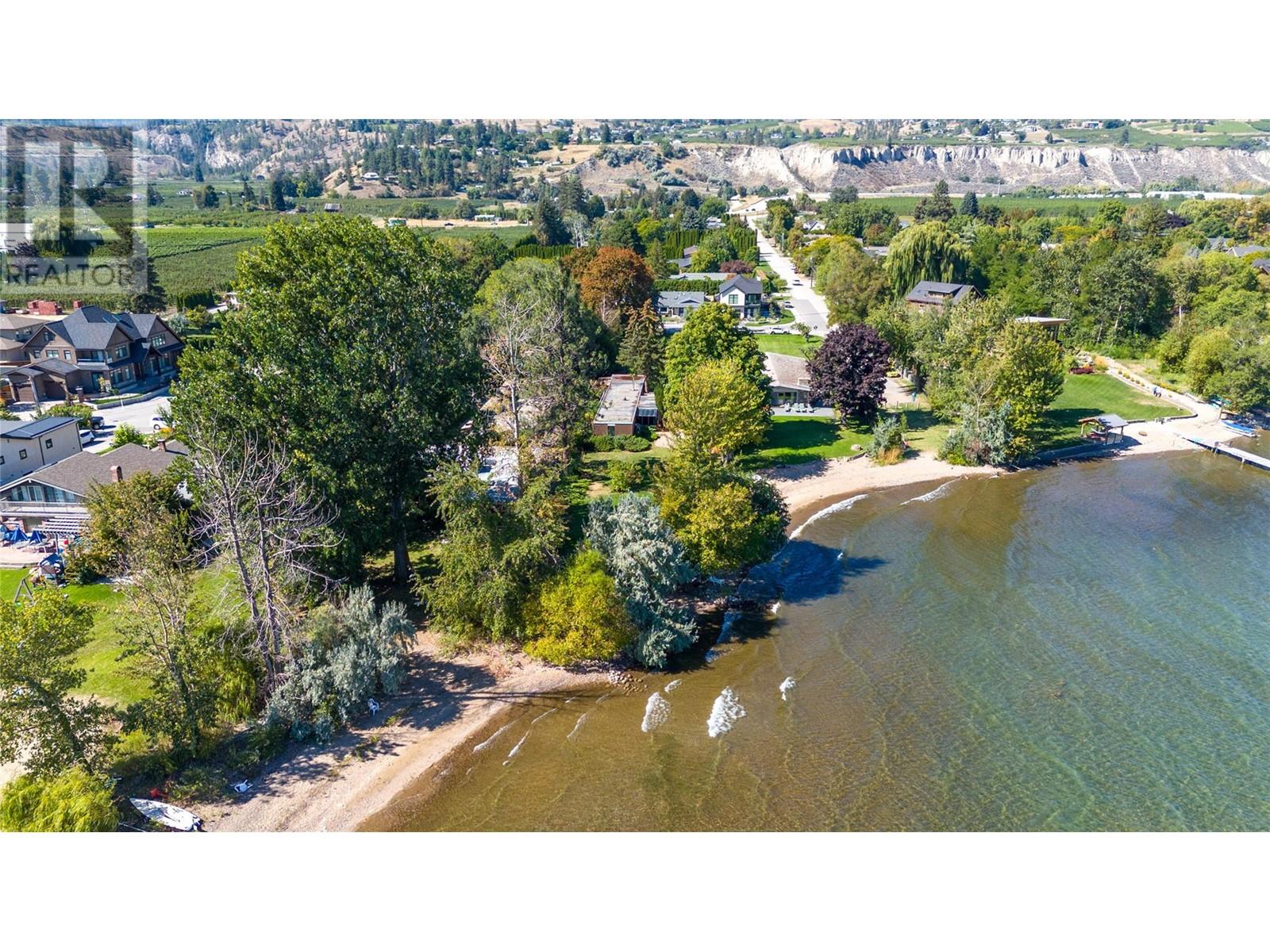
|

     
|
| 7413 Kirk Avenue Summerland V0H1Z9 |
|
| Price : $2,285,000 |
Listing ID : 10323390
|
4 
|
2 
|
| Property Type : Single Family |
Building Type : House |
| Title : Freehold |
Finished Area : 2225 sqft |
| Built in : 1959 |
Total Parking Spaces : - |
|
|
*Wow...Summer is here and the listing price on this spectacular waterfront property has just been reduced by $274K to less than the BC assessed value & Seller wants it sold to settle the Estate. Built in 1959, this contemporary home was ahead of its time, featuring high ceilings and large windows in the main living and kitchen areas, transitioning to standard 8-foot ceilings throughout the rest of the house. Situated on the lovely shores of Okanagan Lake, the property boasts a timeless appeal though it has seen a lack of routine maintenance in recent years. While structurally sound, the home requires extensive updating. The Seller has recently acquired the foreshore property between the old 'legal' property line & basically the high water mark of Okanagan Lake by way of the 'accretion' process. This has increased the lot size by almost 6,000 sq ft to .615 acres of completely flat property. Located in exclusive Trout Creek, it is just minutes from local amenities, including an elementary school, tennis courts, a boat launch, Powell & Sunoka beaches. Fully serviced, the lot offers the potential for a carriage house, subject to approval—a unique opportunity as large waterfront lots like this are increasingly hard to find. (id:56537)
Call (250)-864-7337 for showing information. |
| Details |
| Amenities Nearby : Park, Recreation, Schools |
Access : Easy access |
Appliances Inc : - |
| Community Features : Family Oriented, Pets Allowed, Rentals Allowed |
Features : Level lot, Private setting, Treed |
Structures : - |
| Total Parking Spaces : - |
View : - |
Waterfront : Waterfront on lake |
| Zoning Type : - |
| Building |
| Architecture Style : - |
Bathrooms (Partial) : 1 |
Cooling : - |
| Fire Protection : - |
Fireplace Fuel : - |
Fireplace Type : - |
| Floor Space : - |
Flooring : - |
Foundation Type : - |
| Heating Fuel : - |
Heating Type : Forced air, See remarks |
Roof Style : Unknown |
| Roofing Material : Other |
Sewer : Municipal sewage system |
Utility Water : Municipal water |
| Basement |
| Type : - |
Development : - |
Features : - |
| Land |
| Landscape Features : Landscaped, Level |
| Rooms |
| Level : |
Type : |
Dimensions : |
| Main level |
2pc Ensuite bath |
6'0'' x 3'0'' |
|
3pc Bathroom |
10'4'' x 5'9'' |
|
Bedroom |
10'4'' x 12'6'' |
|
Bedroom |
10'4'' x 7'6'' |
|
Bedroom |
9'5'' x 11'6'' |
|
Dining room |
15'5'' x 7'10'' |
|
Family room |
15'9'' x 16'7'' |
|
Foyer |
12'5'' x 10'3'' |
|
Kitchen |
15'5'' x 9'6'' |
|
Living room |
15'4'' x 20'1'' |
|
Other |
12'5'' x 18'3'' |
|
Primary Bedroom |
15'5'' x 12'1'' |
|
Storage |
5'7'' x 14'10'' |
|
Data from sources believed reliable but should not be relied upon without verification. All measurements are
approximate.MLS®, Multiple Listing Service®, and all related graphics are trademarks of The Canadian Real Estate Association.
REALTOR®, REALTORS®, and all related graphics are trademarks of REALTOR® Canada Inc. a corporation owned by The Canadian Real Estate
Association and the National Association of REALTORS® .Copyright © 2023 Don Rae REALTOR® Not intended to solicit properties currently
under contract.
|




