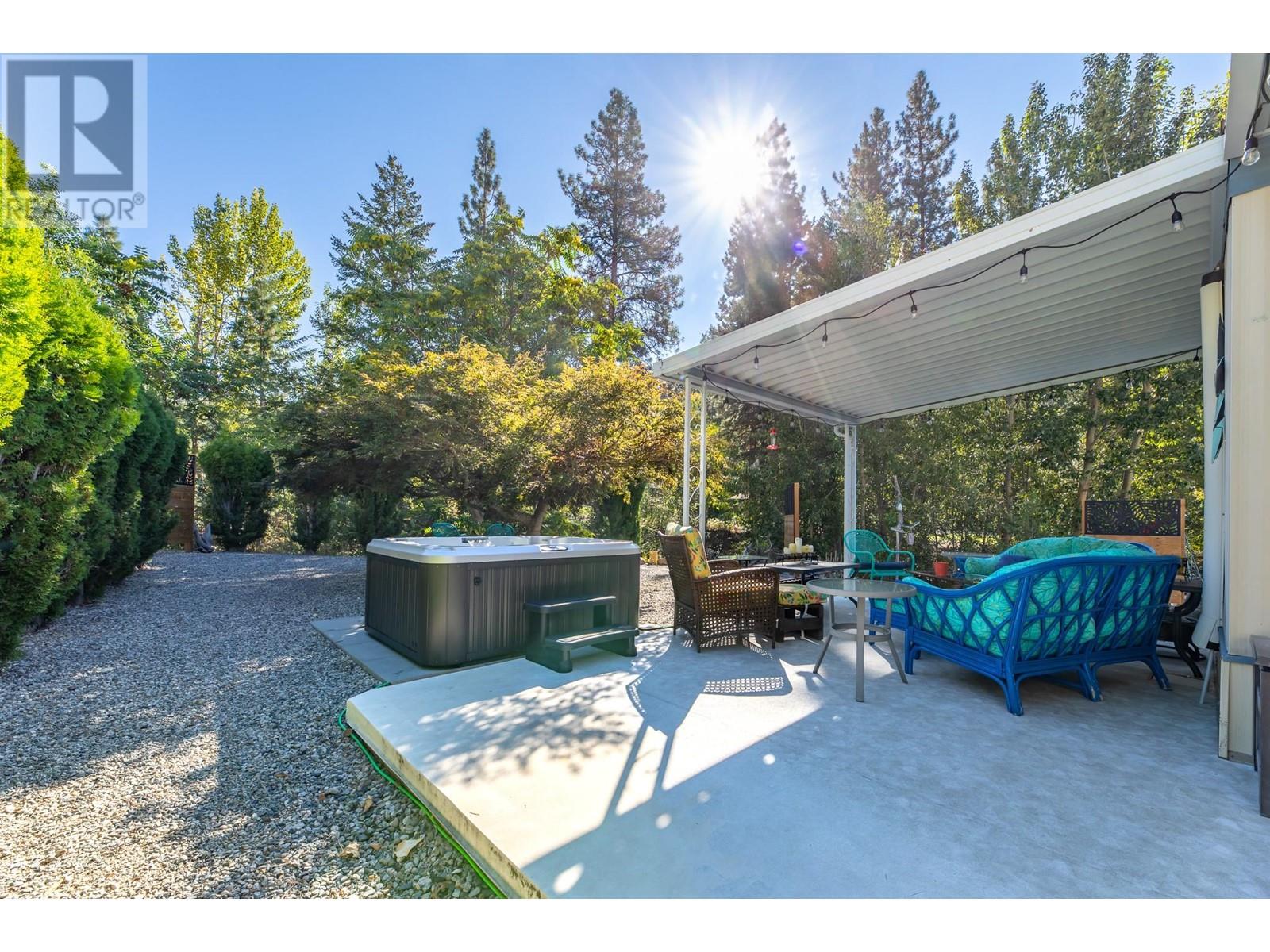
|

     
|
| 1701 Penticton Avenue Unit# 29 Penticton V2A2N5 |
|
| Price : $259,900 |
Listing ID : 10323588
|
2 
|
1 
|
| Property Type : Single Family |
Building Type : Manufactured Home |
| Title : Leasehold |
Finished Area : 950 sqft |
| Built in : 1971 |
Total Parking Spaces : 3 |
|
|
Calling all nature lovers! Bright & clean, updated 2 bedroom plus den home in Pleasant Valley Mobile Home Park. Close to town, but in the trees. This home is situated on an extra large lot with beautiful views from every angle. The backyard is your own private spot on Penticton Creek. Hiking trails out your front door. If you like privacy, serenity, and tranquility this is the home for you! Updates in the last 2 years: Gas furnace, hot water tank, Washer & Dryer, dishwasher, vinyl flooring, kitchen countertops and backsplash, toilet, window coverings, light fixtures, and paint. Main water line heat taped and insulated. New windows 2010. Heat pump provides efficient heating and cooling. 2 Pets allowed/ Dogs are allowed 20"" at shoulders & or 25 pounds. Free RV parking if available. Pad rent $640.20. Come and see for yourself – you won’t be disappointed. QUICK POSSESSION. Hot Tub is a current model Jacuzzi J-215 is about 1 yr old & is selling for $9990. + tax. at the store. Furniture & Hot Tub may be purchased as a package deal. For more information or to schedule a viewing please contact Steve Daschuk, Fair Realty. (id:56537)
Call (250)-864-7337 for showing information. |
| Details |
| Amenities Nearby : - |
Access : - |
Appliances Inc : - |
| Community Features : Pets Allowed, Pet Restrictions, Pets Allowed With Restrictions, Rentals Not Allowed, Seniors Oriented |
Features : - |
Structures : - |
| Total Parking Spaces : 3 |
View : - |
Waterfront : - |
| Zoning Type : Unknown |
| Building |
| Architecture Style : - |
Bathrooms (Partial) : 0 |
Cooling : Central air conditioning |
| Fire Protection : - |
Fireplace Fuel : - |
Fireplace Type : - |
| Floor Space : - |
Flooring : - |
Foundation Type : - |
| Heating Fuel : - |
Heating Type : Forced air, Heat Pump |
Roof Style : - |
| Roofing Material : - |
Sewer : Municipal sewage system |
Utility Water : Municipal water |
| Basement |
| Type : - |
Development : - |
Features : - |
| Land |
| Landscape Features : - |
| Rooms |
| Level : |
Type : |
Dimensions : |
| Main level |
4pc Bathroom |
8'8'' x 5' |
|
Bedroom |
11'6'' x 10'3'' |
|
Dining room |
11'5'' x 6' |
|
Foyer |
10'7'' x 4'3'' |
|
Kitchen |
10'7'' x 7'2'' |
|
Laundry room |
6'9'' x 5' |
|
Living room |
12'4'' x 11'5'' |
|
Office |
12' x 7'7'' |
|
Primary Bedroom |
13' x 8'8'' |
|
Data from sources believed reliable but should not be relied upon without verification. All measurements are
approximate.MLS®, Multiple Listing Service®, and all related graphics are trademarks of The Canadian Real Estate Association.
REALTOR®, REALTORS®, and all related graphics are trademarks of REALTOR® Canada Inc. a corporation owned by The Canadian Real Estate
Association and the National Association of REALTORS® .Copyright © 2023 Don Rae REALTOR® Not intended to solicit properties currently
under contract.
|




