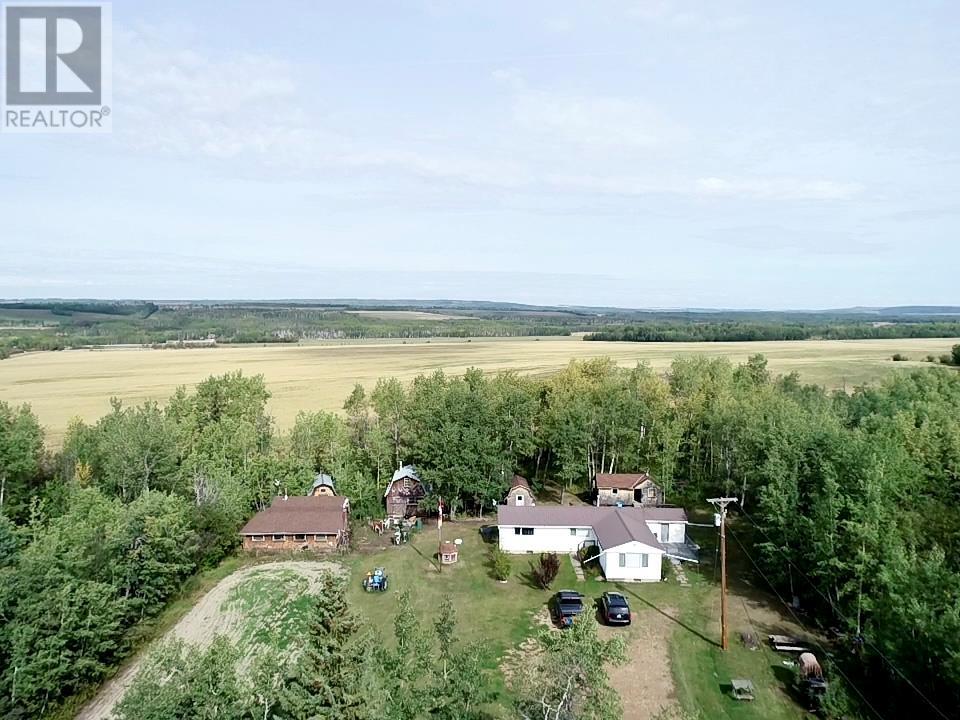
|

     
|
| 5112 97 Highway Dawson Creek V0C1N0 |
|
| Price : $330,000 |
Listing ID : 10323742
|
3 
|
2 
|
| Property Type : Single Family |
Building Type : House |
| Title : Freehold |
Finished Area : 1440 sqft |
| Built in : 1962 |
Total Parking Spaces : - |
|
|
TIME TO BUY THIS 4.41 ACRES in the heart of Farmington. This One Owner-One Level Rancher style home (frame built) offers 1440 sq ft, 3 bdrm + 1.5 baths. Updates over the years include: windows, furnace, metal roof, plumbing & deck. Handy entry/ mudroom off deck, utility basement/storage, 4 appliances, Very spacious Livingroom, lots of windows and natural daylight. Numerous outbuildings, contents in buildings will stay. Many treasures here........Close to Farmington Store and School, handy commute to DC or FSJ. Turn the key and you are country living. List of negotiable items- Immediate Possession. View BY APPOINTMENT ONLY. Contact for more information. (id:56537)
Call (250)-864-7337 for showing information. |
| Details |
| Amenities Nearby : Schools |
Access : Highway access |
Appliances Inc : Refrigerator, Range - Electric, Washer & Dryer |
| Community Features : Rural Setting |
Features : - |
Structures : - |
| Total Parking Spaces : - |
View : - |
Waterfront : - |
| Zoning Type : Residential |
| Building |
| Architecture Style : Ranch |
Bathrooms (Partial) : 1 |
Cooling : - |
| Fire Protection : - |
Fireplace Fuel : - |
Fireplace Type : - |
| Floor Space : - |
Flooring : Laminate, Linoleum |
Foundation Type : - |
| Heating Fuel : - |
Heating Type : Forced air, See remarks |
Roof Style : Unknown |
| Roofing Material : Asphalt shingle |
Sewer : See remarks |
Utility Water : Cistern |
| Basement |
| Type : - |
Development : - |
Features : - |
| Land |
| Landscape Features : - |
| Rooms |
| Level : |
Type : |
Dimensions : |
| Main level |
2pc Bathroom |
Measurements not available |
|
3pc Bathroom |
Measurements not available |
|
Bedroom |
11'7'' x 9'10'' |
|
Bedroom |
9'0'' x 10'0'' |
|
Dining room |
9'11'' x 14'11'' |
|
Kitchen |
12'2'' x 8'11'' |
|
Living room |
23'8'' x 15'3'' |
|
Mud room |
15'0'' x 7'6'' |
|
Primary Bedroom |
15'3'' x 9'2'' |
|
Data from sources believed reliable but should not be relied upon without verification. All measurements are
approximate.MLS®, Multiple Listing Service®, and all related graphics are trademarks of The Canadian Real Estate Association.
REALTOR®, REALTORS®, and all related graphics are trademarks of REALTOR® Canada Inc. a corporation owned by The Canadian Real Estate
Association and the National Association of REALTORS® .Copyright © 2023 Don Rae REALTOR® Not intended to solicit properties currently
under contract.
|




