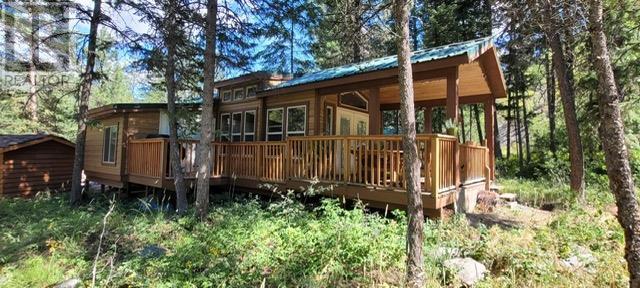
|

     
|
| 4835 Paradise Valley Drive Unit# 40 Peachland V0H1X3 |
|
| Price : $309,900 |
Listing ID : 10323583
|
2 
|
1 
|
| Property Type : Recreational |
Building Type : House |
| Title : Shares in Co-operative |
Finished Area : 640 sqft |
| Built in : 2010 |
Total Parking Spaces : 2 |
|
|
THIS IS THE CABIN YOU HAVE BEEN SEARCHING FOR ! The best location and most privacy in the park PLUS the largest unit I have been in ! You will be in LOVE with home. Primary bedroom has plenty of room and built ins with an office desk to work from.....The second bedroom has a great set of bunkbeds. This unit feels like home as soon as you walk in. The back deck is huge and you will easily be able to picture yourself relaxing and enjoying the peace and tranquility that you have always imagined living ! Call for more info today ! (id:56537)
Call (250)-864-7337 for showing information. |
| Details |
| Amenities Nearby : - |
Access : Easy access |
Appliances Inc : Refrigerator, Dishwasher, Dryer, Range - Gas, Microwave, Washer |
| Community Features : - |
Features : Private setting |
Structures : - |
| Total Parking Spaces : 2 |
View : Mountain view |
Waterfront : - |
| Zoning Type : Unknown |
| Building |
| Architecture Style : - |
Bathrooms (Partial) : 0 |
Cooling : - |
| Fire Protection : - |
Fireplace Fuel : Gas |
Fireplace Type : Unknown |
| Floor Space : - |
Flooring : - |
Foundation Type : - |
| Heating Fuel : - |
Heating Type : Forced air, See remarks |
Roof Style : - |
| Roofing Material : - |
Sewer : Septic tank |
Utility Water : Community Water User's Utility |
| Basement |
| Type : - |
Development : - |
Features : - |
| Land |
| Landscape Features : - |
| Rooms |
| Level : |
Type : |
Dimensions : |
| Main level |
4pc Bathroom |
7'7'' x 7'3'' |
|
Bedroom |
6'8'' x 5'9'' |
|
Foyer |
12'6'' x 9'7'' |
|
Kitchen |
10'0'' x 11'2'' |
|
Living room |
9'9'' x 10'8'' |
|
Primary Bedroom |
10'8'' x 10'7'' |
|
Data from sources believed reliable but should not be relied upon without verification. All measurements are
approximate.MLS®, Multiple Listing Service®, and all related graphics are trademarks of The Canadian Real Estate Association.
REALTOR®, REALTORS®, and all related graphics are trademarks of REALTOR® Canada Inc. a corporation owned by The Canadian Real Estate
Association and the National Association of REALTORS® .Copyright © 2023 Don Rae REALTOR® Not intended to solicit properties currently
under contract.
|




