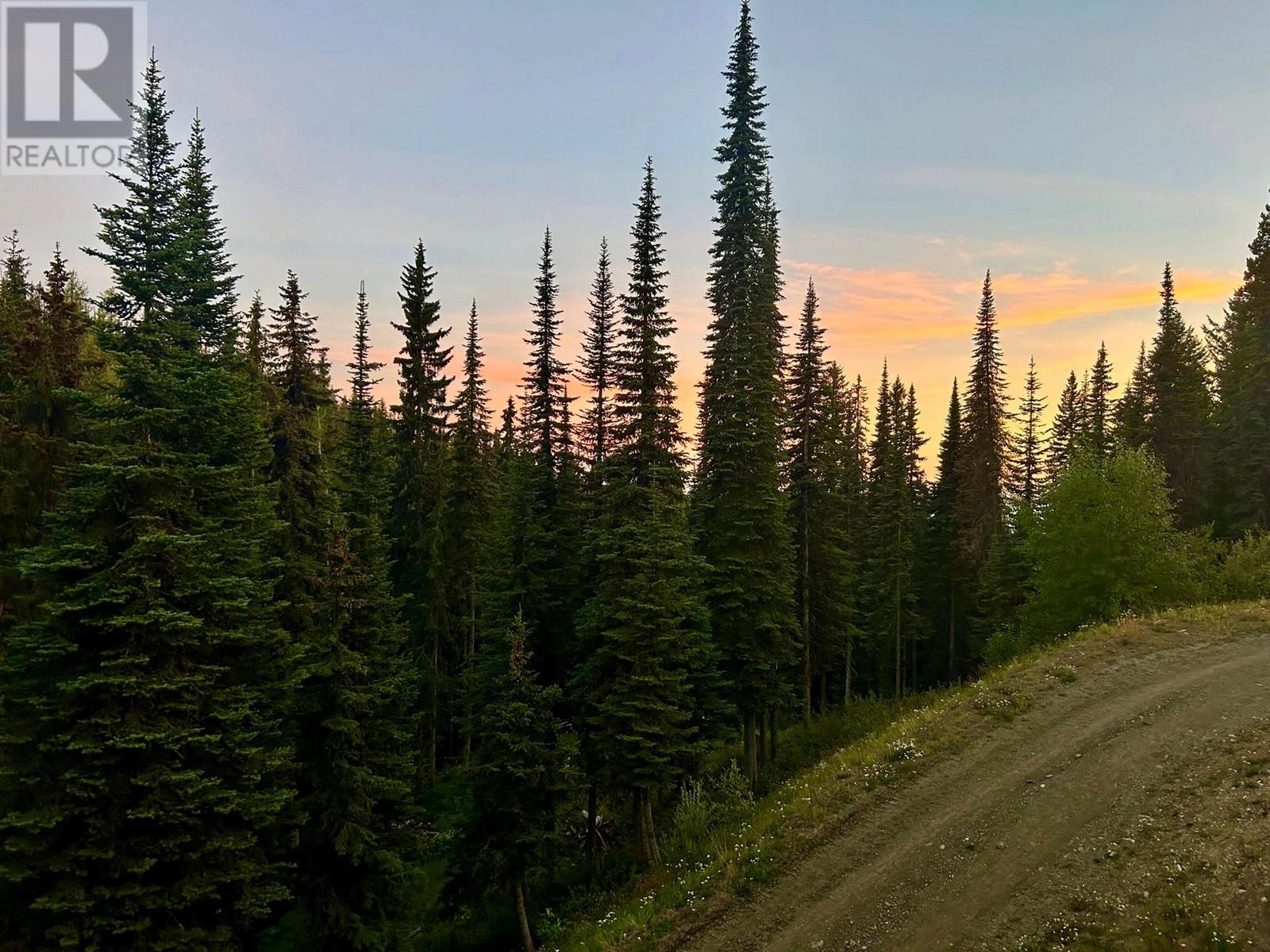| Details |
| Amenities Nearby : Recreation, Shopping, Ski area |
Access : - |
Appliances Inc : Range, Refrigerator, Dishwasher, Water Heater - Electric, Microwave, Hood Fan |
| Community Features : Pets not Allowed |
Features : Balcony |
Structures : - |
| Total Parking Spaces : 2 |
View : Mountain view |
Waterfront : - |
| Zoning Type : Residential |
| Building |
| Architecture Style : - |
Bathrooms (Partial) : 0 |
Cooling : - |
| Fire Protection : Smoke Detector Only |
Fireplace Fuel : Gas |
Fireplace Type : Unknown |
| Floor Space : - |
Flooring : Carpeted, Ceramic Tile |
Foundation Type : - |
| Heating Fuel : Electric |
Heating Type : Baseboard heaters, See remarks |
Roof Style : Unknown |
| Roofing Material : Tar & gravel |
Sewer : Municipal sewage system |
Utility Water : Private Utility |
| Basement |
| Type : - |
Development : - |
Features : - |
| Land |
| Landscape Features : Wooded area |
| Rooms |
| Level : |
Type : |
Dimensions : |
| Main level |
Dining room |
8' x 7' |
|
Full bathroom |
Measurements not available |
|
Kitchen |
8' x 6' |
|
Living room |
30' x 14' |
|
Primary Bedroom |
12' x 14' |




