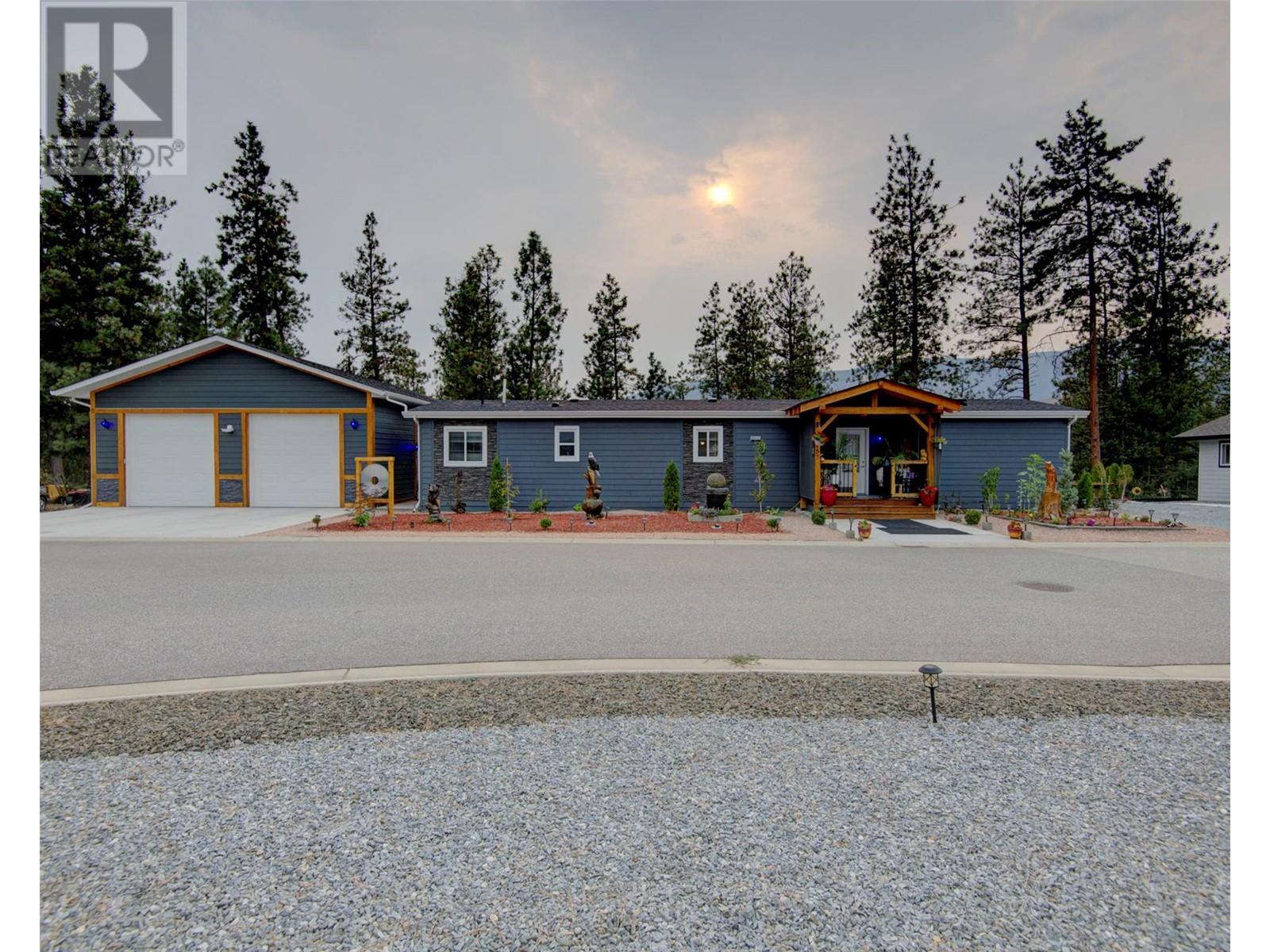
|

     
|
| 9510 Highway 97 Highway Unit# 157 Vernon V1H1R8 |
|
| Price : $669,000 |
Listing ID : 10324188
|
2 
|
2 
|
| Property Type : Single Family |
Building Type : Manufactured Home |
| Title : Leasehold/Leased Land |
Finished Area : 1282 sqft |
| Built in : 2021 |
Total Parking Spaces : 2 |
|
|
Welcome to your dream home in the serene 55+ community of Lawrence Heights! This newly built 2-bedroom + den, 2-bathroom home offers stunning views and ultimate privacy. Bright modern finishes, with a gorgeous kitchen space with an island for entertaining and tons of cupboard space. This home is nestled in the best, quiet location in the park, the property boasts plenty of parking and an expansive **1100 sq ft detached garage**—perfect for creating your very own man cave, gym, workshop, or hobby space! Off the main living space you'll find an expansive deck space perfect for entertaining. The lot offers tons of parking, and is surrounded by tasteful landscaping. Enjoy a peaceful lifestyle with Okanagan Lake just minutes away, and the convenience of being only 10 minutes from town. Don't miss out on this perfect blend of tranquility and accessibility! (id:56537)
Call (250)-864-7337 for showing information. |
| Details |
| Amenities Nearby : - |
Access : - |
Appliances Inc : - |
| Community Features : Seniors Oriented |
Features : - |
Structures : - |
| Total Parking Spaces : 2 |
View : - |
Waterfront : - |
| Zoning Type : Unknown |
| Building |
| Architecture Style : - |
Bathrooms (Partial) : 0 |
Cooling : Central air conditioning |
| Fire Protection : - |
Fireplace Fuel : - |
Fireplace Type : - |
| Floor Space : - |
Flooring : - |
Foundation Type : - |
| Heating Fuel : - |
Heating Type : Forced air, See remarks |
Roof Style : Unknown |
| Roofing Material : Asphalt shingle |
Sewer : Septic tank |
Utility Water : Community Water User's Utility |
| Basement |
| Type : - |
Development : - |
Features : - |
| Land |
| Landscape Features : - |
| Rooms |
| Level : |
Type : |
Dimensions : |
| Main level |
Bedroom |
10'9'' x 8'10'' |
|
Den |
8'10'' x 7'8'' |
|
Dining room |
15'5'' x 10'2'' |
|
Full bathroom |
8'4'' x 7'3'' |
|
Full ensuite bathroom |
9'2'' x 5'0'' |
|
Kitchen |
21'6'' x 8'3'' |
|
Laundry room |
10'0'' x 8'6'' |
|
Living room |
14'10'' x 14'5'' |
|
Primary Bedroom |
14'0'' x 13'3'' |
|
Data from sources believed reliable but should not be relied upon without verification. All measurements are
approximate.MLS®, Multiple Listing Service®, and all related graphics are trademarks of The Canadian Real Estate Association.
REALTOR®, REALTORS®, and all related graphics are trademarks of REALTOR® Canada Inc. a corporation owned by The Canadian Real Estate
Association and the National Association of REALTORS® .Copyright © 2023 Don Rae REALTOR® Not intended to solicit properties currently
under contract.
|




