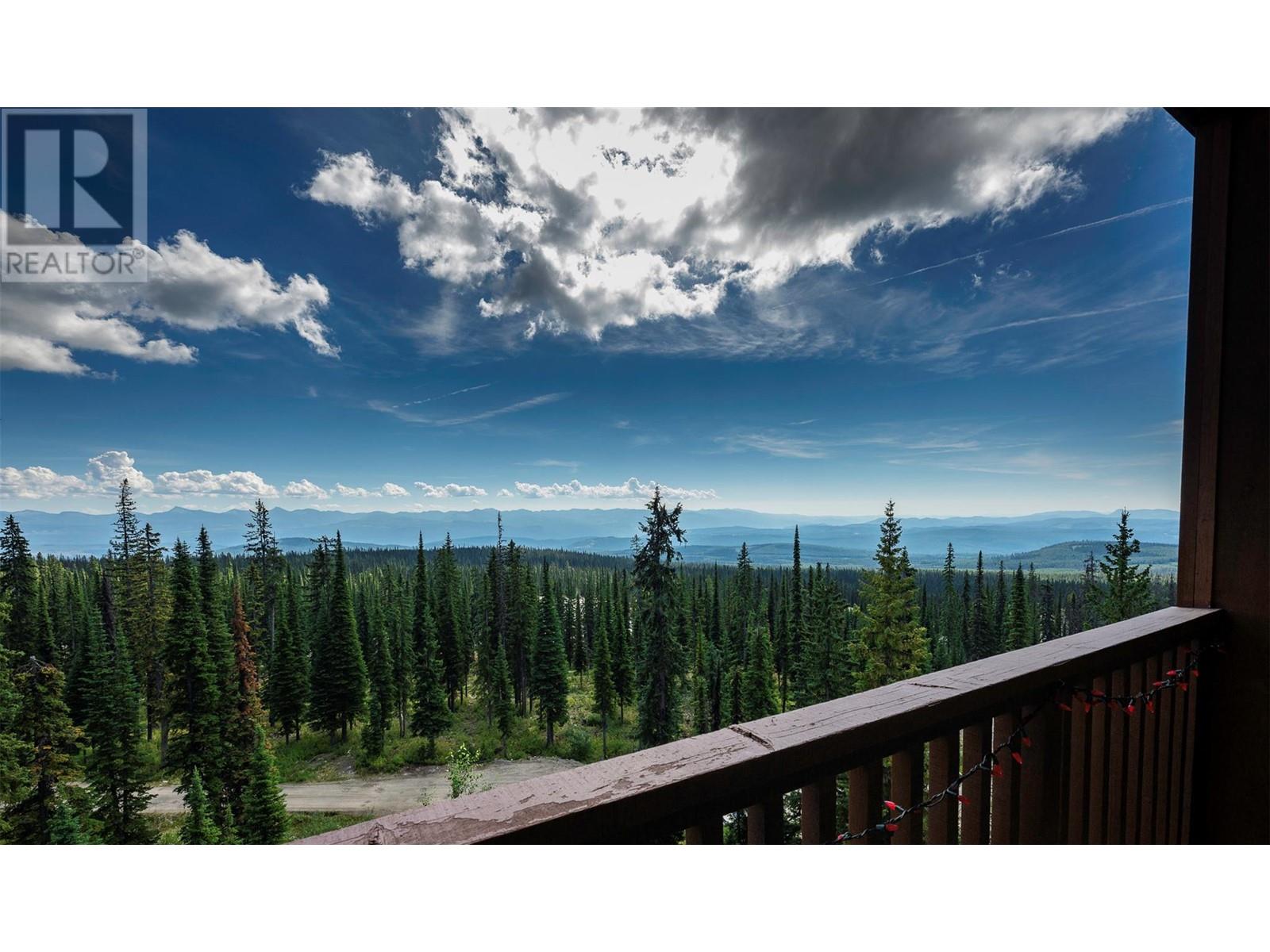
|

     
|
| 250 Feathertop Way Unit# 210 Big White V1P1P3 |
|
| Price : $889,000 |
Listing ID : 10324163
|
3 
|
2 
|
| Property Type : Single Family |
Building Type : Apartment |
| Maintenance Fee : 709.75 |
Fee Paid : Monthly |
| Title : Strata |
Finished Area : 1528 sqft |
| Built in : 2006 |
Total Parking Spaces : 1 |
|
|
Perfect view and perfect ski access to the only concrete constructed building at Big White. This unit has been painted, updated and is in move in ready condition. Nothing to be done here and nothing overlooked. There are heated floors throughout the unit in every bedroom, living area and both bathrooms. There are two large skier lockers right by the ski run, and there is a large pantry beside the kitchen for owner storage. All very high end finishings, 3 fridges, hardwood floors, granite countertops, steam shower, and hot tub on the deck. This unit comes fully furnished and turn key ready for the upcoming ski season. GST is paid. (id:56537)
Call (250)-864-7337 for showing information. |
| Details |
| Amenities Nearby : - |
Access : - |
Appliances Inc : Refrigerator, Dishwasher, Dryer, Range - Electric, Microwave, Washer |
| Community Features : - |
Features : - |
Structures : - |
| Total Parking Spaces : 1 |
View : - |
Waterfront : - |
| Zoning Type : Unknown |
| Building |
| Architecture Style : - |
Bathrooms (Partial) : 0 |
Cooling : - |
| Fire Protection : - |
Fireplace Fuel : Gas |
Fireplace Type : Unknown |
| Floor Space : - |
Flooring : - |
Foundation Type : - |
| Heating Fuel : Electric |
Heating Type : In Floor Heating |
Roof Style : Unknown |
| Roofing Material : Asphalt shingle |
Sewer : Municipal sewage system |
Utility Water : Private Utility |
| Basement |
| Type : - |
Development : - |
Features : - |
| Land |
| Landscape Features : - |
| Rooms |
| Level : |
Type : |
Dimensions : |
| Main level |
4pc Bathroom |
10'0'' x 5'0'' |
|
5pc Ensuite bath |
11'0'' x 5'0'' |
|
Bedroom |
12'0'' x 11'0'' |
|
Bedroom |
13'0'' x 10'0'' |
|
Dining room |
11'0'' x 9'0'' |
|
Kitchen |
11'0'' x 10'0'' |
|
Laundry room |
10'0'' x 5'0'' |
|
Living room |
16'0'' x 12'0'' |
|
Pantry |
4'0'' x 6'0'' |
|
Primary Bedroom |
13'0'' x 12'0'' |
|
Data from sources believed reliable but should not be relied upon without verification. All measurements are
approximate.MLS®, Multiple Listing Service®, and all related graphics are trademarks of The Canadian Real Estate Association.
REALTOR®, REALTORS®, and all related graphics are trademarks of REALTOR® Canada Inc. a corporation owned by The Canadian Real Estate
Association and the National Association of REALTORS® .Copyright © 2023 Don Rae REALTOR® Not intended to solicit properties currently
under contract.
|




