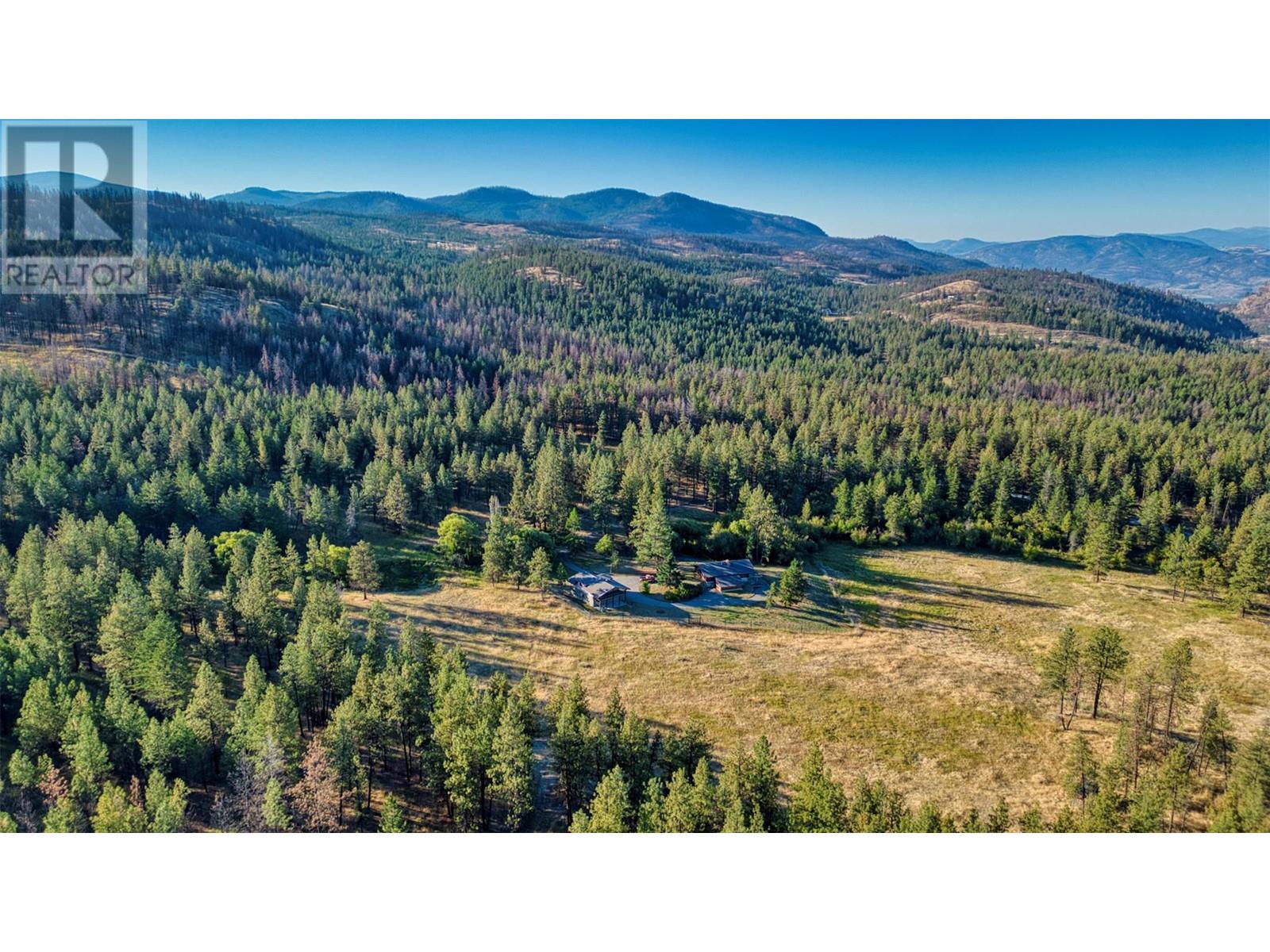Discover a rare gem in Wine Country, Oliver, BC with this expansive 320-acre estate. Located just 10 minutes from the charming town of Oliver and the renowned Area 27, this property offers unparalleled natural beauty and versatility. Enclosed by secure 6-strand smooth wire and barbed wire fencing, the land features a mix of Fir, Larch, and Pine trees, along with a creek, spring, and dug-out. The cleared pasture near the house provides prime space for agricultural pursuits, while the gated entry and RA zoning allow for diverse uses, from a cherry farm to a vineyard. The property includes a classic 1975 log home with charming rock fireplaces and a luxurious Jacuzzi tub and spa area. Adjacent is an oversized concrete block garage with space for 2 trucks and an unfinished upstairs suite. Though the buildings are sold as-is, the true value lies in the expansive, versatile land. Enjoy a peaceful retreat with easy access to hiking, riding, and local amenities. Conveniently located 45 minutes from Penticton Regional Airport, the USA border, and a 3.5-hour drive from Vancouver International Airport, this property offers both seclusion and accessibility. Explore! (id:56537)
Call (250)-864-7337 for showing information. |




