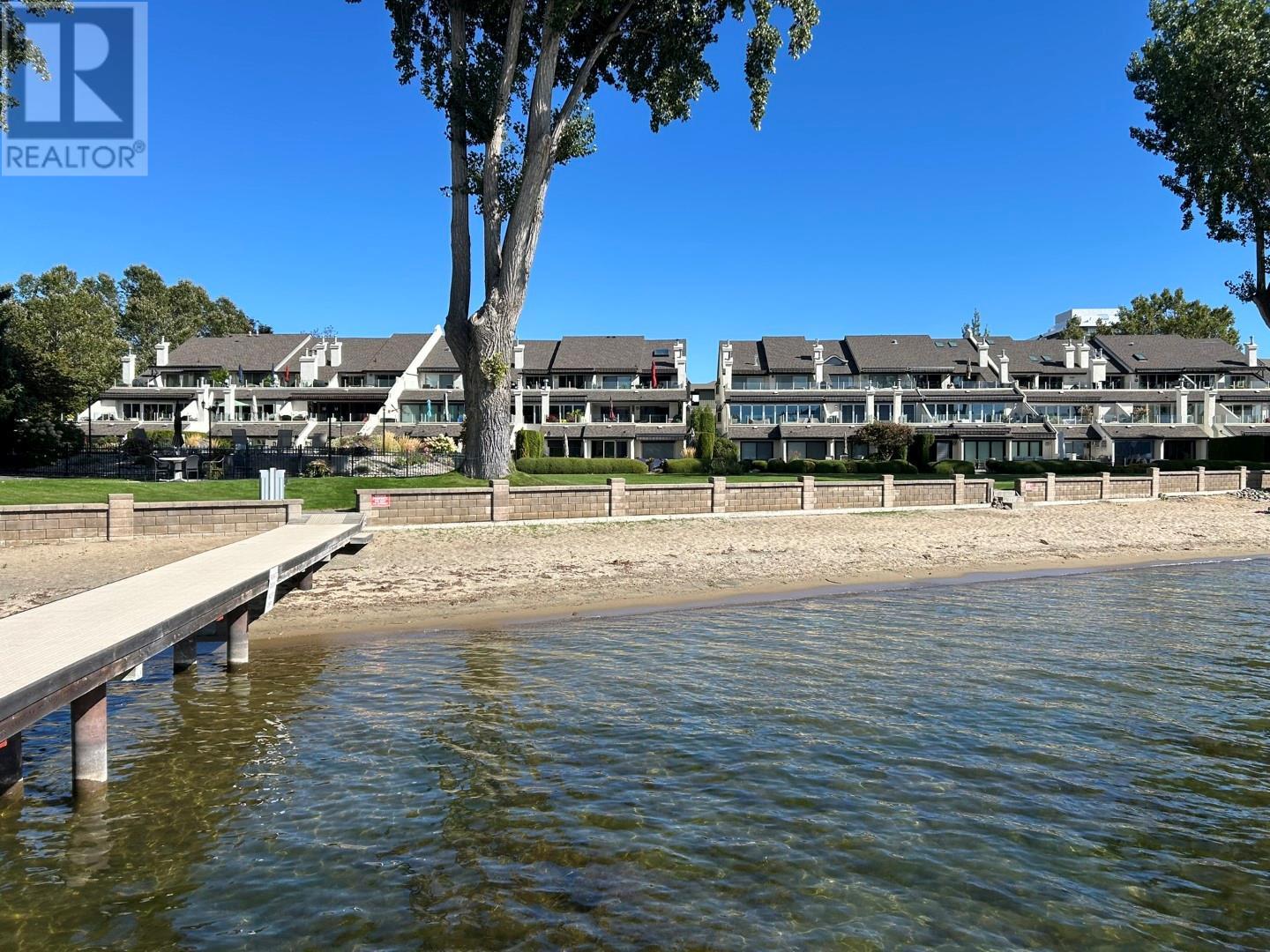
|

     
|
| 2900 Abbott Street Unit# 208 Kelowna V1Y1G6 |
|
| Price : $1,485,000 |
Listing ID : 10324781
|
2 
|
2 
|
| Property Type : Single Family |
Building Type : Row / Townhouse |
| Maintenance Fee : 878.67 |
Fee Paid : Monthly |
| Title : Strata |
Finished Area : 1615 sqft |
| Built in : 1986 |
Total Parking Spaces : 1 |
|
|
Discover the ultimate in lakefront living (WITH BOAT MOORAGE SPOT, $80,000 VALUE)at the highly coveted Kelowna Shores community. This exceptional townhome offers 300 feet of pristine sandy beach, a private dock, and ownership of your own boat moorage—a rare and valuable feature. Step onto the expansive 23’ x 20’ deck, complete with an automatic awning, and take in breathtaking views of Okanagan Lake, lush green lawns, and meticulously maintained landscaping. Enjoy the lakeview pool and hot tub, with effortless access to the beach and dock just steps away. Inside, this spacious and updated home features 2 bedrooms, 2 bathrooms, and a stunning sunroom with 20-foot nano doors, creating a seamless indoor-outdoor living experience. Offered fully turn-key, this home includes most furnishings and electronics—ready for you to move in and embrace the lakefront lifestyle. Includes one parking stall; please note this is a pet-free community. Don’t miss this rare opportunity—contact me today for a private showing! (id:56537)
Call (250)-864-7337 for showing information. |
| Details |
| Amenities Nearby : - |
Access : - |
Appliances Inc : - |
| Community Features : Pets not Allowed |
Features : Jacuzzi bath-tub, One Balcony |
Structures : - |
| Total Parking Spaces : 1 |
View : Lake view, Mountain view, Valley view, View of water, View (panoramic) |
Waterfront : - |
| Zoning Type : Unknown |
| Building |
| Architecture Style : - |
Bathrooms (Partial) : 0 |
Cooling : Wall unit |
| Fire Protection : - |
Fireplace Fuel : Gas |
Fireplace Type : Unknown |
| Floor Space : - |
Flooring : Ceramic Tile, Hardwood |
Foundation Type : - |
| Heating Fuel : Electric |
Heating Type : See remarks |
Roof Style : Unknown |
| Roofing Material : Asphalt shingle |
Sewer : Municipal sewage system |
Utility Water : Municipal water |
| Basement |
| Type : - |
Development : - |
Features : - |
| Land |
| Landscape Features : - |
| Rooms |
| Level : |
Type : |
Dimensions : |
| Main level |
4pc Ensuite bath |
10'0'' x 7'0'' |
|
Bedroom |
15'0'' x 10'0'' |
|
Dining room |
13'0'' x 12'0'' |
|
Foyer |
7'0'' x 14'0'' |
|
Full bathroom |
10'0'' x 5'0'' |
|
Kitchen |
11'0'' x 10'0'' |
|
Laundry room |
8'0'' x 6'0'' |
|
Living room |
19'0'' x 13'0'' |
|
Primary Bedroom |
18'0'' x 11'0'' |
|
Sunroom |
21'0'' x 12'0'' |
|
Data from sources believed reliable but should not be relied upon without verification. All measurements are
approximate.MLS®, Multiple Listing Service®, and all related graphics are trademarks of The Canadian Real Estate Association.
REALTOR®, REALTORS®, and all related graphics are trademarks of REALTOR® Canada Inc. a corporation owned by The Canadian Real Estate
Association and the National Association of REALTORS® .Copyright © 2023 Don Rae REALTOR® Not intended to solicit properties currently
under contract.
|




