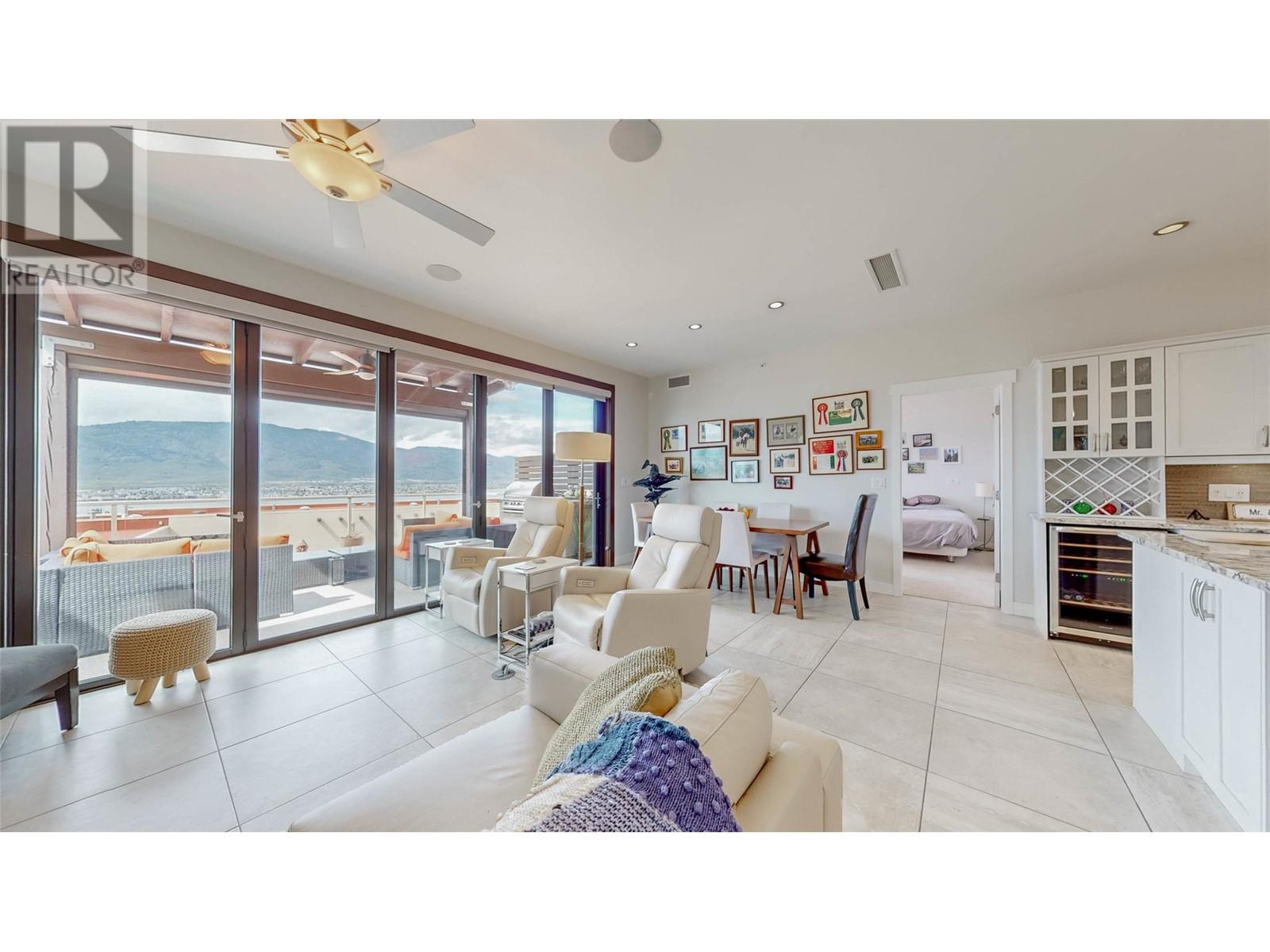
|

     
|
| 2000 VALLEYVIEW Drive Unit# 20 Osoyoos V0H1V6 |
|
| Price : $730,000 |
Listing ID : 10324925
|
2 
|
2 
|
| Property Type : Single Family |
Building Type : Row / Townhouse |
| Maintenance Fee : 507.35 |
Fee Paid : Monthly |
| Title : Leasehold/Leased Land |
Finished Area : 1244 sqft |
| Built in : 2015 |
Total Parking Spaces : 2 |
|
|
UNBEATABLE VALUE IN THIS LUXURY 2-BED/2-BATH TOWNHOME AT THE RESIDENCES! Discover ultimate comfort and style in this exquisite one-level townhome featuring a seamless indoor-outdoor living experience. The open-concept design showcases sleek tile floors, a cozy gas fireplace, and premium stainless steel appliances, including a gas stove for the chef at heart. Step through stunning bi-fold doors onto your expansive deck, perfect for entertaining with a custom gas fireplace, outdoor kitchen, BBQ gas hookup, and breathtaking views of Osoyoos Lake and the Okanagan Valley. With two generously sized master suites, each with its own en-suite, this home is ideal for downsizers, professionals, or as the perfect vacation retreat. Enjoy the convenience of a 2-car garage and additional parking, nestled above Sonora Dunes Golf Course and Spirit Ridge Resort. Plus, a newly built clubhouse offers resort-style amenities—relax by the pool, unwind in the hot tub, or stay active in the gym! Experience the Okanagan lifestyle with access to Spirit Ridge Resorts’ exclusive amenities. Pets are welcome, so bring your furry friend along for this incredible journey! All measurements provided by I.T.S Real Estate Services. (id:56537)
Call (250)-864-7337 for showing information. |
| Details |
| Amenities Nearby : Golf Nearby, Recreation |
Access : - |
Appliances Inc : Refrigerator, Dishwasher, Dryer, Range - Gas, Microwave, Washer |
| Community Features : Recreational Facilities, Pets Allowed |
Features : Level lot, Wheelchair access |
Structures : Clubhouse |
| Total Parking Spaces : 2 |
View : City view, Lake view, Mountain view, Valley view, View (panoramic) |
Waterfront : Waterfront on lake |
| Zoning Type : Unknown |
| Building |
| Architecture Style : - |
Bathrooms (Partial) : 0 |
Cooling : Central air conditioning |
| Fire Protection : - |
Fireplace Fuel : Gas |
Fireplace Type : Unknown |
| Floor Space : - |
Flooring : - |
Foundation Type : - |
| Heating Fuel : - |
Heating Type : Forced air, See remarks |
Roof Style : Unknown |
| Roofing Material : Tile |
Sewer : Municipal sewage system |
Utility Water : Co-operative Well |
| Basement |
| Type : Crawl space |
Development : - |
Features : - |
| Land |
| Landscape Features : Landscaped, Level |
| Rooms |
| Level : |
Type : |
Dimensions : |
| Main level |
4pc Ensuite bath |
Measurements not available |
|
5pc Ensuite bath |
Measurements not available |
|
Dining room |
13'7'' x 6'6'' |
|
Foyer |
11'4'' x 5'5'' |
|
Kitchen |
11'4'' x 10'7'' |
|
Living room |
13'7'' x 13'8'' |
|
Other |
4'9'' x 7'4'' |
|
Other |
7'0'' x 7'7'' |
|
Primary Bedroom |
13'8'' x 12'10'' |
|
Primary Bedroom |
13'8'' x 13'1'' |
|
Data from sources believed reliable but should not be relied upon without verification. All measurements are
approximate.MLS®, Multiple Listing Service®, and all related graphics are trademarks of The Canadian Real Estate Association.
REALTOR®, REALTORS®, and all related graphics are trademarks of REALTOR® Canada Inc. a corporation owned by The Canadian Real Estate
Association and the National Association of REALTORS® .Copyright © 2023 Don Rae REALTOR® Not intended to solicit properties currently
under contract.
|




