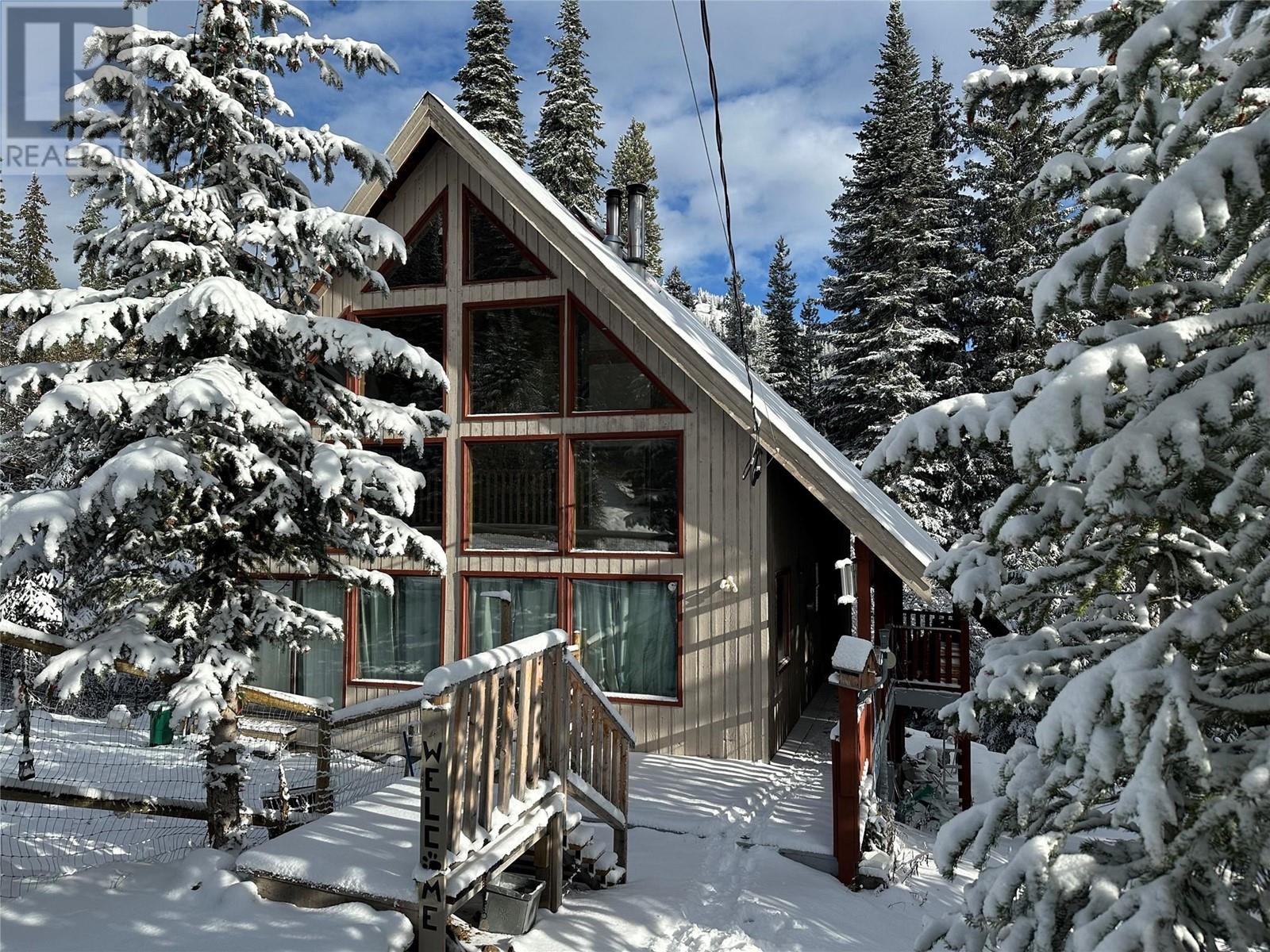
|

     
|
| 145 WHITETAIL Road Penticton V2A8L8 |
|
| Price : $799,000 |
Listing ID : 10325049
|
5 
|
3 
|
| Property Type : Single Family |
Building Type : House |
| Title : Freehold |
Finished Area : 2622 sqft |
| Built in : 1990 |
Total Parking Spaces : 1 |
|
|
Quick Possession – Be in for Christmas! ?? Discover Apex Mountain, one of BC’s best-kept secrets for world-class skiing and year-round adventure! Just 30 minutes from Penticton, this full-service destination resort is known for its incredible champagne powder and welcoming mountain community. Nestled on a quiet, no-through road and within walking distance of the ski runs, this charming 3-story chalet offers over 2,500 sq ft of living space on nearly half an acre. The lower level features a self-contained suite or guest accommodation, perfect for family, friends, or rental income. You’ll love the updated kitchen with newer appliances, 200-amp service, and a wood furnace with electric backup for cozy, efficient heat. Soak in the mountain views through the large windows, and relax by the fireplace after a day on the slopes. In the summer, enjoy hiking, mountain biking, paddling at Nickle Plate Lake, or simply unwinding in the fresh alpine air. Don’t wait—winter is coming, and your mountain retreat is ready for you! (id:56537)
Call (250)-864-7337 for showing information. |
| Details |
| Amenities Nearby : Recreation, Ski area |
Access : - |
Appliances Inc : Range, Refrigerator, Dishwasher, Dryer, Washer |
| Community Features : - |
Features : Private setting, Central island, Balcony |
Structures : - |
| Total Parking Spaces : 1 |
View : Mountain view |
Waterfront : - |
| Zoning Type : - |
| Building |
| Architecture Style : - |
Bathrooms (Partial) : 0 |
Cooling : - |
| Fire Protection : - |
Fireplace Fuel : Wood |
Fireplace Type : Conventional |
| Floor Space : - |
Flooring : Mixed Flooring |
Foundation Type : - |
| Heating Fuel : Electric |
Heating Type : Forced air, See remarks |
Roof Style : Unknown |
| Roofing Material : Metal |
Sewer : Septic tank |
Utility Water : Co-operative Well |
| Basement |
| Type : Full |
Development : - |
Features : - |
| Land |
| Landscape Features : - |
| Rooms |
| Level : |
Type : |
Dimensions : |
| Lower level |
4pc Bathroom |
Measurements not available |
|
Bedroom |
12'0'' x 7'5'' |
|
Foyer |
5'5'' x 5' |
|
Kitchen |
8' x 13' |
|
Living room |
17'5'' x 11'5'' |
|
Primary Bedroom |
13' x 10'5'' |
|
Utility room |
15' x 13' |
| Main level |
5pc Bathroom |
Measurements not available |
|
Bedroom |
11' x 13' |
|
Dining room |
12' x 9' |
|
Foyer |
12'5'' x 4' |
|
Kitchen |
12'5'' x 12'5'' |
|
Living room |
14'5'' x 13' |
| Second level |
3pc Ensuite bath |
Measurements not available |
|
Bedroom |
11'0'' x 12' |
|
Bedroom |
13' x 17'0'' |
|
Other |
13'5'' x 7'5'' |
|
Data from sources believed reliable but should not be relied upon without verification. All measurements are
approximate.MLS®, Multiple Listing Service®, and all related graphics are trademarks of The Canadian Real Estate Association.
REALTOR®, REALTORS®, and all related graphics are trademarks of REALTOR® Canada Inc. a corporation owned by The Canadian Real Estate
Association and the National Association of REALTORS® .Copyright © 2023 Don Rae REALTOR® Not intended to solicit properties currently
under contract.
|




