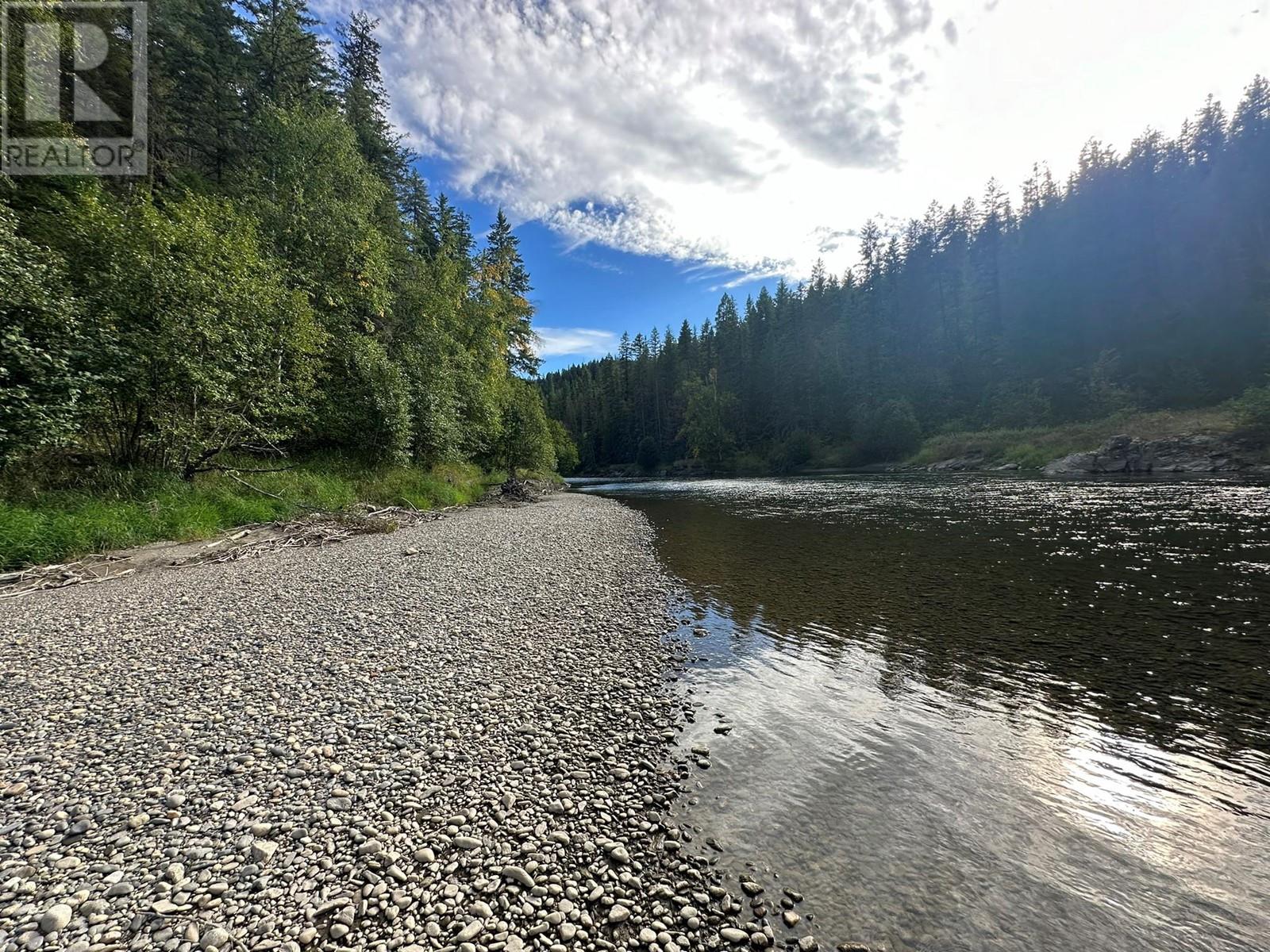
|

     
|
| 100 Shuswap River Drive Lumby V0E2G6 |
|
| Price : $769,500 |
Listing ID : 10325119
|
1 
|
1 
|
| Property Type : Recreational |
Building Type : House |
| Title : Freehold |
Finished Area : 1799 sqft |
| Built in : 1985 |
Total Parking Spaces : 2 |
|
|
Incredible riverfront 9.5 acre property just 15 minutes north of Lumby. 2 separate residences and an abundance of outbuildings. Very private setting and almost complete privacy between the homes, Priced not much more than lot value and great future building sites. Seller occupied main home and family in 2nd home. Sellers have enjoyed 38 years and time for someone else to enjoy and take over this property. Lots of info, photos, floorplans and videos available. Call for more info or to arrange a viewing. (id:56537)
Call (250)-864-7337 for showing information. |
| Details |
| Amenities Nearby : - |
Access : - |
Appliances Inc : - |
| Community Features : Pets Allowed, Rentals Allowed |
Features : - |
Structures : - |
| Total Parking Spaces : 2 |
View : River view, Mountain view, View of water, View (panoramic) |
Waterfront : Waterfront on river |
| Zoning Type : Residential |
| Building |
| Architecture Style : Ranch |
Bathrooms (Partial) : 0 |
Cooling : - |
| Fire Protection : - |
Fireplace Fuel : Propane,Wood |
Fireplace Type : Unknown,Conventional |
| Floor Space : - |
Flooring : Mixed Flooring |
Foundation Type : - |
| Heating Fuel : - |
Heating Type : See remarks |
Roof Style : Unknown,Unknown |
| Roofing Material : Asphalt shingle,Steel |
Sewer : Septic tank |
Utility Water : Well |
| Basement |
| Type : - |
Development : - |
Features : - |
| Land |
| Landscape Features : - |
| Rooms |
| Level : |
Type : |
Dimensions : |
| Basement |
Other |
14'0'' x 20'0'' |
|
Other |
8'0'' x 10'0'' |
|
Other |
8'6'' x 10'6'' |
|
Other |
9'0'' x 10'6'' |
|
Other |
9'0'' x 9'0'' |
| Main level |
3pc Bathroom |
9'2'' x 6'6'' |
|
Dining room |
7'0'' x 14'0'' |
|
Kitchen |
10'6'' x 7'6'' |
|
Laundry room |
10'0'' x 6'0'' |
|
Living room |
26'0'' x 13'8'' |
|
Other |
15'6'' x 11'3'' |
|
Other |
9'6'' x 13'0'' |
|
Primary Bedroom |
11'6'' x 13'2'' |
|
Data from sources believed reliable but should not be relied upon without verification. All measurements are
approximate.MLS®, Multiple Listing Service®, and all related graphics are trademarks of The Canadian Real Estate Association.
REALTOR®, REALTORS®, and all related graphics are trademarks of REALTOR® Canada Inc. a corporation owned by The Canadian Real Estate
Association and the National Association of REALTORS® .Copyright © 2023 Don Rae REALTOR® Not intended to solicit properties currently
under contract.
|




