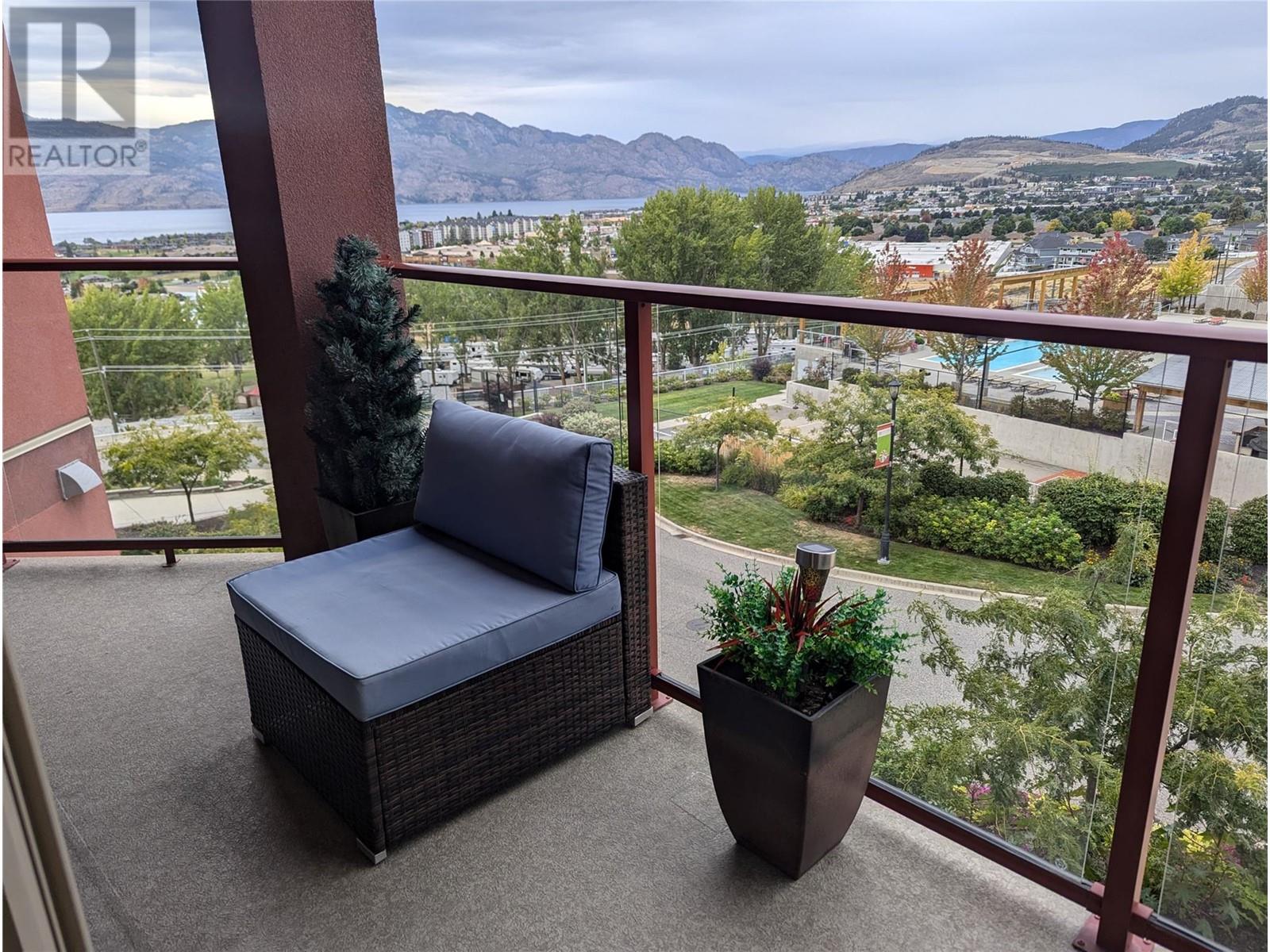
|

     
|
| 3205 Skyview Lane Unit# 411 West Kelowna V4T3J3 |
|
| Price : $399,500 |
Listing ID : 10325152
|
1 
|
1 
|
| Property Type : Single Family |
Building Type : Apartment |
| Maintenance Fee : 435.79 |
Fee Paid : Monthly |
| Title : Leasehold |
Finished Area : 636 sqft |
| Built in : 2011 |
Total Parking Spaces : 1 |
|
|
Take a look at the spectacular lake and valley views from this absolutely gleaming 1 bedroom, 1 bath condo. The flooring in the unit was replaced in 2023 with beautiful top of the line laminate. Spotlessly clean. Shows like brand new! Secure parking and a storage locker. This 4th floor unit showcases panoramic views looking south over Lake Okanagan and west towards Peachland. It overlooks the 5 Million dollar Amenity Centre which has so much to offer - a large outdoor pool & hot tub with sunbathing deck and BBQs, a tennis court, a pickleball court, a basketball court, a putting range, outdoor chess/checkers games, a billiard room, a huge gym, a library and multiple sitting areas with fireplaces as well as 2 full kitchens. Small pets are allowed as are rentals - including SHORT TERM RENTALS. This is a great unit to live in or an amazing investment opportunity if you want to run an airBNB. Great location. Close to shops, restaurants, golfing and wineries. Just a short drive to the lake! No Property Transfer Tax payable. (id:56537)
Call (250)-864-7337 for showing information. |
| Details |
| Amenities Nearby : - |
Access : - |
Appliances Inc : Refrigerator, Dishwasher, Dryer, Oven - Electric, Microwave, Washer |
| Community Features : Recreational Facilities, Rentals Allowed |
Features : Balcony |
Structures : Clubhouse, Tennis Court |
| Total Parking Spaces : 1 |
View : - |
Waterfront : - |
| Zoning Type : Unknown |
| Building |
| Architecture Style : - |
Bathrooms (Partial) : 0 |
Cooling : Heat Pump, Wall unit |
| Fire Protection : - |
Fireplace Fuel : - |
Fireplace Type : Free Standing Metal |
| Floor Space : - |
Flooring : Laminate, Tile |
Foundation Type : - |
| Heating Fuel : - |
Heating Type : Baseboard heaters, Forced air, Heat Pump |
Roof Style : Unknown |
| Roofing Material : Other |
Sewer : Municipal sewage system |
Utility Water : Private Utility |
| Basement |
| Type : - |
Development : - |
Features : - |
| Land |
| Landscape Features : - |
| Rooms |
| Level : |
Type : |
Dimensions : |
| Main level |
Dining room |
6'8'' x 11'7'' |
|
Full bathroom |
6'1'' x 7'11'' |
|
Kitchen |
9' x 7'11'' |
|
Living room |
14'10'' x 12'3'' |
|
Primary Bedroom |
11'2'' x 11'0'' |
|
Data from sources believed reliable but should not be relied upon without verification. All measurements are
approximate.MLS®, Multiple Listing Service®, and all related graphics are trademarks of The Canadian Real Estate Association.
REALTOR®, REALTORS®, and all related graphics are trademarks of REALTOR® Canada Inc. a corporation owned by The Canadian Real Estate
Association and the National Association of REALTORS® .Copyright © 2023 Don Rae REALTOR® Not intended to solicit properties currently
under contract.
|




