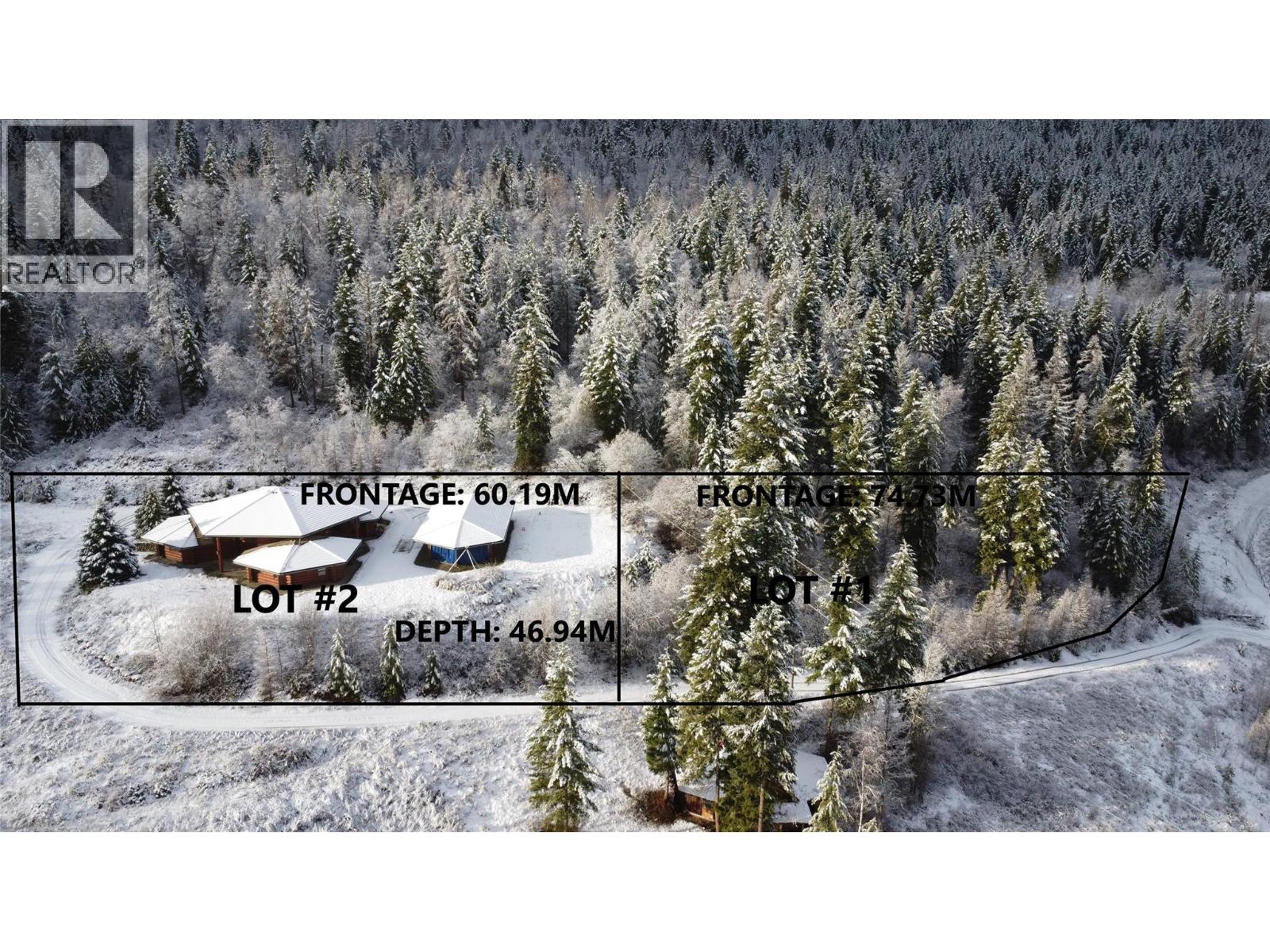LAND ASSEMBLY – DEVELOPMENT OPPORTUNITY (SUNTOWER SUBDIVISION) Phase 2, Lots 1 and 2 of the Suntower subdivision are now offered as a combined land assembly, presenting an exceptional opportunity for builders, investors, or long-term landholders. Both lots will be delivered with paved road access and full extended city service connections to the lot line, including 400-amp power, municipal water, storm, and sewer, creating a ready-to-build environment. Zoned R7 (Low-Density Residential/RV) within the Regional District of North Okanagan, the site supports single-family, two-family, and secondary-suite development, with a maximum 35% lot coverage and up to 2 storeys (10 m height limit). Based on zoning and lot dimensions, Lot 1 supports an estimated 15,659 Sq. Ft. of potential buildable floor area, while Lot 2 supports approximately 21,070, offering meaningful future redevelopment capacity as demand increases. Lot 2 also includes a beautifully maintained 4,156 sq. ft. log home built in 2004, featuring two primary bedrooms with ensuites, a main three-piece bath, and three generous loft-level bonus rooms. The main floor offers durable tile throughout with efficient in-floor heating powered by a pellet stove, plus a secondary electric option. Both the home and detached garage are finished with long-lasting clay tile roofing (30–80 year lifespan). The property also includes an attached double garage, allowing covered parking for up to five vehicles. This assembly provides strong holding value—ideal for renting out the existing home for 5–10 years to offset carrying costs—while preparing for future redevelopment aligned with the growth and demand of the Suntower subdivision (id:56537)
Call (250)-864-7337 for showing information. |
| Details |
| Amenities Nearby : Park, Recreation, Schools |
Access : Easy access |
Appliances Inc : - |
| Community Features : Family Oriented, Rural Setting, Pets Allowed, Rentals Allowed |
Features : Cul-de-sac |
Structures : - |
| Total Parking Spaces : - |
View : Mountain view, Valley view |
Waterfront : Waterfront nearby |
| Zoning Type : - |
| Building |
| Architecture Style : - |
Bathrooms (Partial) : - |
Cooling : - |
| Fire Protection : - |
Fireplace Fuel : - |
Fireplace Type : - |
| Floor Space : - |
Flooring : - |
Foundation Type : - |
| Heating Fuel : - |
Heating Type : - |
Roof Style : - |
| Roofing Material : - |
Sewer : Municipal sewage system |
Utility Water : Municipal water |
| Basement |
| Type : - |
Development : - |
Features : - |
| Land |
| Landscape Features : - |
| Rooms |
| Level : |
Type : |
Dimensions : |
| - |
- |
- |
|




