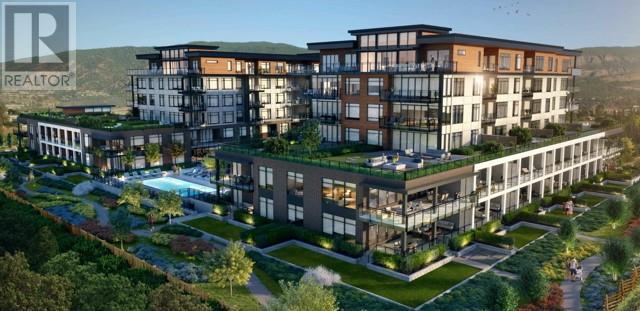
|

     
|
| 2760 Olalla Road Unit# 503 West Kelowna V1Z2A9 |
|
| Price : $989,000 |
Listing ID : 10325394
|
2 
|
2 
|
| Property Type : Single Family |
Building Type : Apartment |
| Maintenance Fee : 0.00 |
Fee Paid : Monthly |
| Title : Strata |
Finished Area : 1129 sqft |
| Built in : 2025 |
Total Parking Spaces : 2 |
|
|
Experience luxury living at its finest with this stunning 2-bedroom, 2-bathroom suite nestled in nature's embrace. This immaculate condo offers breathtaking views and modern elegance, complemented by high-end finishes throughout. Featuring an open-concept layout, the spacious kitchen boasts stainless steel appliances, sleek countertops, and a generous island perfect for entertaining. The large master suite includes a walk-in closet and a spa-inspired ensuite bathroom with dual sinks and a frameless glass shower. The second bedroom is equally impressive, offering ample space for family or guests. Additional perks include two parking stalls, one of which is oversized—perfect for accommodating larger vehicles. Enjoy serene outdoor living on your private balcony, with access to lush trails and parks, providing the ultimate connection to nature. Located in a prestigious complex, this property is a rare find, offering a harmonious blend of modern convenience and tranquil surroundings. (id:56537)
Call (250)-864-7337 for showing information. |
| Details |
| Amenities Nearby : - |
Access : - |
Appliances Inc : Refrigerator, Dishwasher, Dryer, Cooktop - Gas, Oven - gas, Microwave, Washer, Wine Fridge |
| Community Features : Recreational Facilities, Pets Allowed, Rentals Allowed |
Features : Balcony |
Structures : Clubhouse |
| Total Parking Spaces : 2 |
View : Unknown, Lake view, Mountain view, Valley view, View of water |
Waterfront : - |
| Zoning Type : Unknown |
| Building |
| Architecture Style : - |
Bathrooms (Partial) : 0 |
Cooling : Central air conditioning |
| Fire Protection : - |
Fireplace Fuel : - |
Fireplace Type : - |
| Floor Space : - |
Flooring : - |
Foundation Type : - |
| Heating Fuel : - |
Heating Type : In Floor Heating, See remarks |
Roof Style : - |
| Roofing Material : - |
Sewer : Municipal sewage system |
Utility Water : Municipal water |
| Basement |
| Type : - |
Development : - |
Features : - |
| Land |
| Landscape Features : - |
| Rooms |
| Level : |
Type : |
Dimensions : |
| Main level |
3pc Ensuite bath |
7' x 5' |
|
4pc Bathroom |
10'0'' x 10'0'' |
|
Bedroom |
10'0'' x 10'0'' |
|
Den |
9' x 9' |
|
Kitchen |
10' x 15' |
|
Living room |
10'0'' x 10'0'' |
|
Primary Bedroom |
10' x 10' |
|
Data from sources believed reliable but should not be relied upon without verification. All measurements are
approximate.MLS®, Multiple Listing Service®, and all related graphics are trademarks of The Canadian Real Estate Association.
REALTOR®, REALTORS®, and all related graphics are trademarks of REALTOR® Canada Inc. a corporation owned by The Canadian Real Estate
Association and the National Association of REALTORS® .Copyright © 2023 Don Rae REALTOR® Not intended to solicit properties currently
under contract.
|




