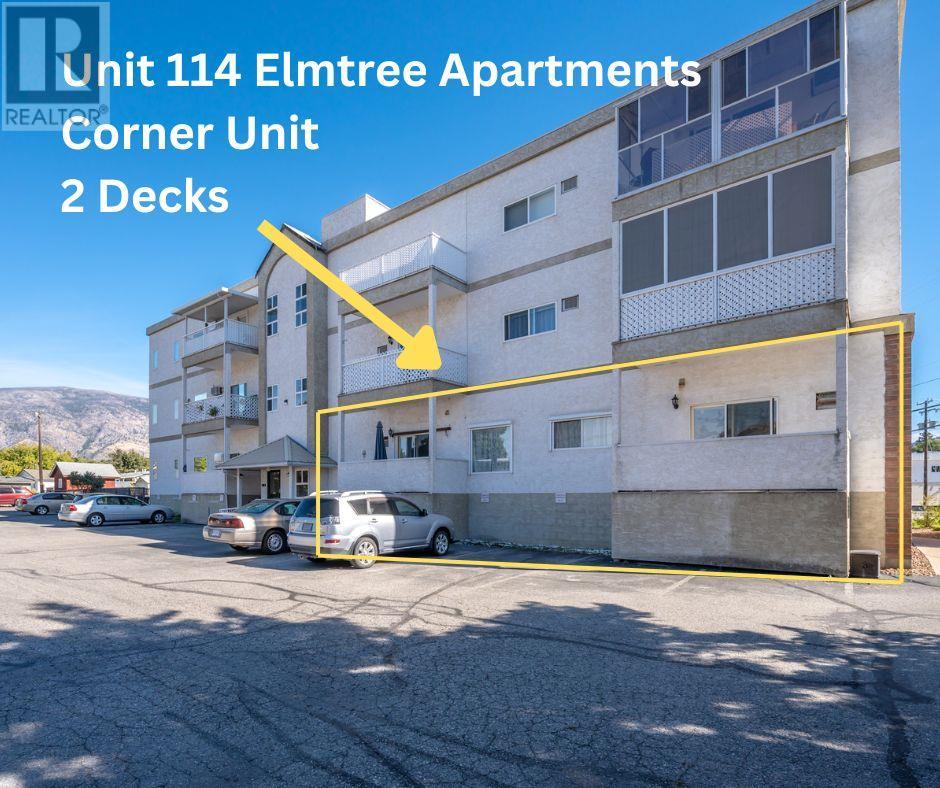
|

     
|
| 650 McKinney Road Unit# 114 Oliver V0H1T3 |
|
| Price : $215,000 |
Listing ID : 10325442
|
2 
|
1 
|
| Property Type : Single Family |
Building Type : Apartment |
| Maintenance Fee : 255.23 |
Fee Paid : Monthly |
| Title : Strata |
Finished Area : 925 sqft |
| Built in : 1997 |
Total Parking Spaces : 1 |
|
|
Elm Tree Apartments - A quiet +55 complex just minutes walking distance to hospital, rec center, hike/bike path, river and town! Located on the ground floor, this corner unit offers an open floor plan, 2 spacious bedrooms, and the primary bedroom is located at the back of the unit for quiet and has a walk-in closet! Open floor plan with a cozy living room and dining room area adjacent to the spacious kitchen; The kitchen has plenty of cupboards and counter space for all your cooking needs. The unit boasts a full laundry room with washer/dryer and additional storage. With an abundance of storage, and well laid out kitchen, this condo hasn't missed anything! Step onto your 2 decks with privacy, mountain views and easy access off your living room and primary bedroom. The complex offers secure living, easy access with an elevator, rec room, gym area, and an oversized storage locker. Affordable strata fees for affordable living and 1 parking spot for you or your guests. Restrictions: 1 small pet ok, rentals ok . *Some photos are digitally staged.* (id:56537)
Call (250)-864-7337 for showing information. |
| Details |
| Amenities Nearby : Golf Nearby, Park, Recreation, Shopping |
Access : Easy access |
Appliances Inc : Refrigerator, Range - Electric, Washer & Dryer |
| Community Features : Pet Restrictions, Rentals Allowed, Seniors Oriented |
Features : Corner Site, Wheelchair access, Two Balconies |
Structures : - |
| Total Parking Spaces : 1 |
View : Mountain view |
Waterfront : - |
| Zoning Type : Residential |
| Building |
| Architecture Style : - |
Bathrooms (Partial) : 0 |
Cooling : Window air conditioner |
| Fire Protection : Smoke Detector Only |
Fireplace Fuel : - |
Fireplace Type : - |
| Floor Space : - |
Flooring : Laminate |
Foundation Type : - |
| Heating Fuel : Electric |
Heating Type : Baseboard heaters |
Roof Style : Unknown |
| Roofing Material : Tar & gravel |
Sewer : Municipal sewage system |
Utility Water : Municipal water |
| Basement |
| Type : - |
Development : - |
Features : - |
| Land |
| Landscape Features : - |
| Rooms |
| Level : |
Type : |
Dimensions : |
| Main level |
4pc Bathroom |
4'11'' x 9'10'' |
|
Bedroom |
9'2'' x 10' |
|
Dining room |
9'8'' x 10'9'' |
|
Kitchen |
8'4'' x 11'4'' |
|
Laundry room |
4'11'' x 7'11'' |
|
Living room |
15'8'' x 11'8'' |
|
Primary Bedroom |
12'7'' x 12'8'' |
|
Data from sources believed reliable but should not be relied upon without verification. All measurements are
approximate.MLS®, Multiple Listing Service®, and all related graphics are trademarks of The Canadian Real Estate Association.
REALTOR®, REALTORS®, and all related graphics are trademarks of REALTOR® Canada Inc. a corporation owned by The Canadian Real Estate
Association and the National Association of REALTORS® .Copyright © 2023 Don Rae REALTOR® Not intended to solicit properties currently
under contract.
|




