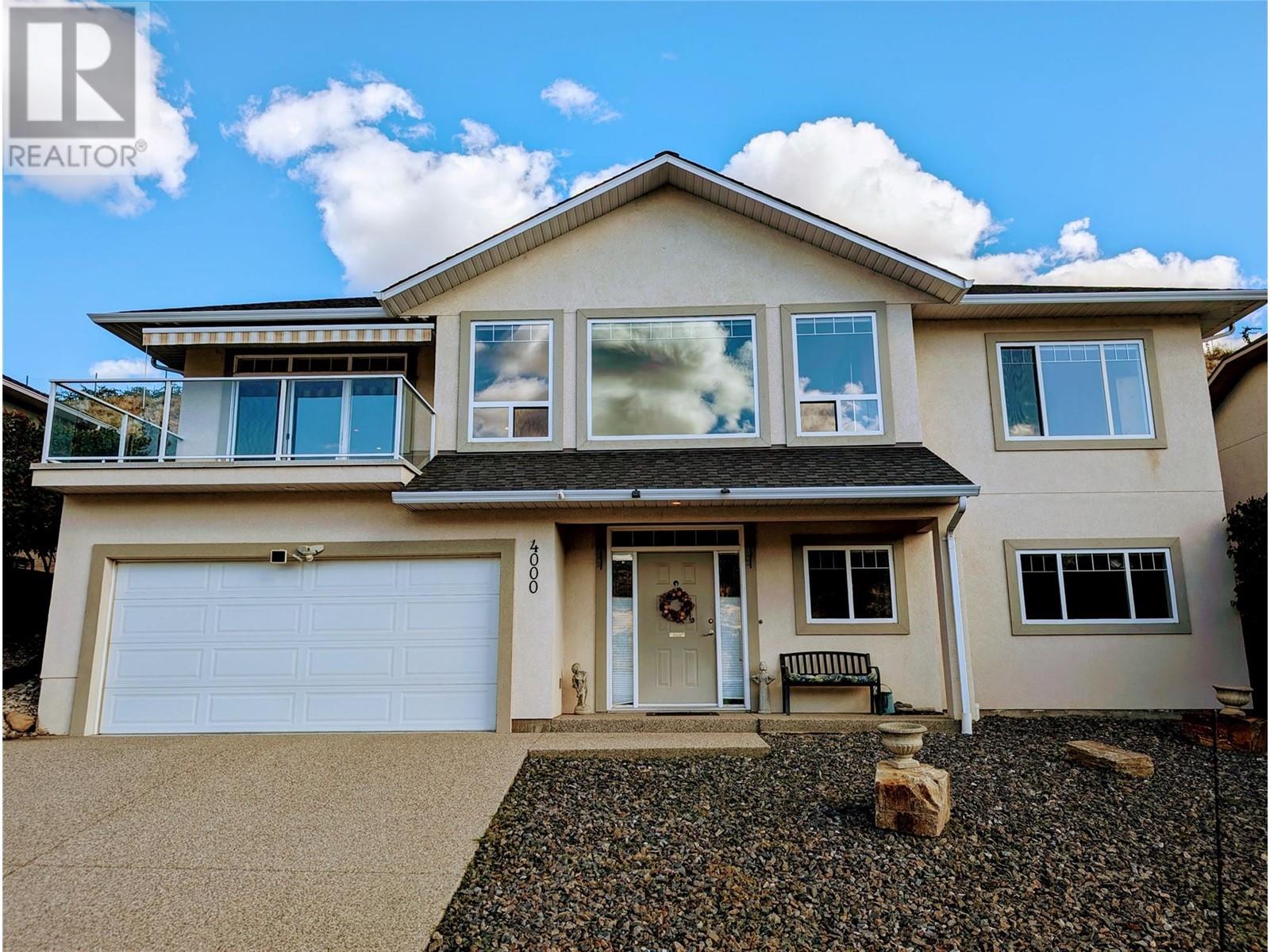
|

     
|
| 4000 Finnerty Road Penticton V2A8W2 |
|
| Price : $1,199,000 |
Listing ID : 10325652
|
3 
|
3 
|
| Property Type : Single Family |
Building Type : House |
| Title : Freehold |
Finished Area : 2860 sqft |
| Built in : 2005 |
Total Parking Spaces : 4 |
|
|
This is the one! Fantastic PANORAMIC VIEWS of the mountains, lake, and sunsets! OPEN CONCEPT executive home with high ceilings and the primary bedroom on the main floor. Secure, private back yard, fully irrigated with lush green lawn and TIER GARDEN. The huge 32'x11' covered patio in the back is great for entertaining! 14' x 10' front balcony for morning coffee or sunset dining! 2 extra bedrooms and a full bathroom downstairs for your kids or guests. Large recreation room, Heated double garage, cozy gas Fireplace in the living room - this home is well loved with many extra features! And just a short walk to beautiful Skaha Beach, Parks, and the Marina for food and fun! Just move in and start living the dream! (id:56537)
Call (250)-864-7337 for showing information. |
| Details |
| Amenities Nearby : Airport, Park, Recreation, Shopping |
Access : Easy access |
Appliances Inc : - |
| Community Features : - |
Features : Central island, Two Balconies |
Structures : - |
| Total Parking Spaces : 4 |
View : Lake view, Mountain view |
Waterfront : - |
| Zoning Type : Residential |
| Building |
| Architecture Style : - |
Bathrooms (Partial) : 1 |
Cooling : Central air conditioning |
| Fire Protection : Controlled entry, Smoke Detector Only |
Fireplace Fuel : Gas |
Fireplace Type : Unknown |
| Floor Space : - |
Flooring : Hardwood, Laminate, Tile |
Foundation Type : - |
| Heating Fuel : - |
Heating Type : See remarks |
Roof Style : - |
| Roofing Material : - |
Sewer : Municipal sewage system |
Utility Water : Municipal water |
| Basement |
| Type : - |
Development : - |
Features : - |
| Land |
| Landscape Features : Underground sprinkler |
| Rooms |
| Level : |
Type : |
Dimensions : |
| Main level |
4pc Bathroom |
Measurements not available |
|
Bedroom |
13'6'' x 11'4'' |
|
Bedroom |
14'6'' x 9' |
|
Foyer |
13'6'' x 15'6'' |
|
Recreation room |
32'0'' x 10'6'' |
|
Storage |
5'6'' x 10'6'' |
| Second level |
2pc Bathroom |
Measurements not available |
|
5pc Ensuite bath |
Measurements not available |
|
Dining room |
15' x 12' |
|
Kitchen |
15' x 12' |
|
Living room |
18' x 21' |
|
Other |
8'8'' x 6'0'' |
|
Pantry |
4' x 8'8'' |
|
Primary Bedroom |
18' x 13'7'' |
|
Data from sources believed reliable but should not be relied upon without verification. All measurements are
approximate.MLS®, Multiple Listing Service®, and all related graphics are trademarks of The Canadian Real Estate Association.
REALTOR®, REALTORS®, and all related graphics are trademarks of REALTOR® Canada Inc. a corporation owned by The Canadian Real Estate
Association and the National Association of REALTORS® .Copyright © 2023 Don Rae REALTOR® Not intended to solicit properties currently
under contract.
|




