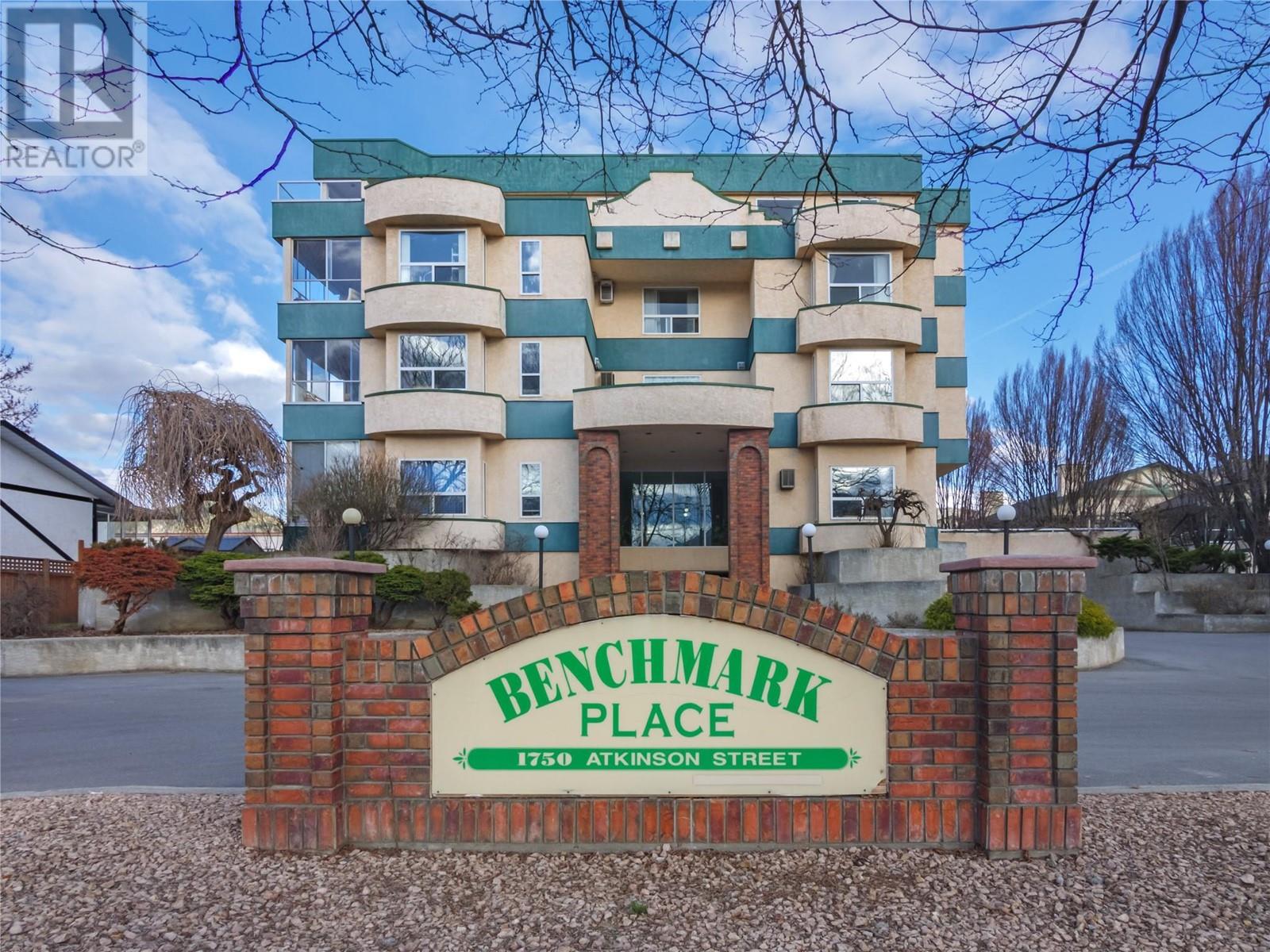
|

     
|
| 1750 Atkinson Street Unit# 303 Penticton V2A7M6 |
|
| Price : $325,000 |
Listing ID : 10325736
|
2 
|
2 
|
| Property Type : Single Family |
Building Type : Apartment |
| Maintenance Fee : 450.79 |
Fee Paid : Monthly |
| Title : Strata |
Finished Area : 1150 sqft |
| Built in : 1994 |
Total Parking Spaces : 1 |
|
|
An extraordinary condo within walking distance to shopping and transit, this gorgeous home offers a well appointed full oak kitchen overlooking the dining room and living room area complete with a cozy fire place. The bright open floor plan provides a feeling of spaciousness and allows you to relax in the sun soaked atmosphere or cool down in the shade of the enclosed deck. The large master bedroom offers a bright four piece en suite, multiple windows allowing for plenty of natural light, and an enormous walk in closet. A generously sized second bedroom and an in suite laundry and storage room complete this wonderful home. This exceptional complex features spectacular views of the mountain terrain, as well as underground secured parking and elevator. 1 underground parking stall, 2 cats allowed, strata fee is $427.00 (id:56537)
Call (250)-864-7337 for showing information. |
| Details |
| Amenities Nearby : - |
Access : - |
Appliances Inc : - |
| Community Features : Pets Allowed |
Features : - |
Structures : - |
| Total Parking Spaces : 1 |
View : - |
Waterfront : - |
| Zoning Type : Multi-Family |
| Building |
| Architecture Style : - |
Bathrooms (Partial) : 0 |
Cooling : - |
| Fire Protection : - |
Fireplace Fuel : - |
Fireplace Type : - |
| Floor Space : - |
Flooring : - |
Foundation Type : - |
| Heating Fuel : Electric |
Heating Type : Baseboard heaters, See remarks |
Roof Style : - |
| Roofing Material : - |
Sewer : Municipal sewage system |
Utility Water : Municipal water |
| Basement |
| Type : - |
Development : - |
Features : - |
| Land |
| Landscape Features : - |
| Rooms |
| Level : |
Type : |
Dimensions : |
| Main level |
4pc Bathroom |
Measurements not available |
|
4pc Ensuite bath |
Measurements not available |
|
Bedroom |
12'10'' x 10'11'' |
|
Dining room |
16'7'' x 11'5'' |
|
Kitchen |
11' x 8'6'' |
|
Laundry room |
9'10'' x 8'8'' |
|
Living room |
16'7'' x 12'6'' |
|
Other |
8'7'' x 6'5'' |
|
Primary Bedroom |
14' x 11'10'' |
|
Sunroom |
11'2'' x 9'1'' |
|
Data from sources believed reliable but should not be relied upon without verification. All measurements are
approximate.MLS®, Multiple Listing Service®, and all related graphics are trademarks of The Canadian Real Estate Association.
REALTOR®, REALTORS®, and all related graphics are trademarks of REALTOR® Canada Inc. a corporation owned by The Canadian Real Estate
Association and the National Association of REALTORS® .Copyright © 2023 Don Rae REALTOR® Not intended to solicit properties currently
under contract.
|




