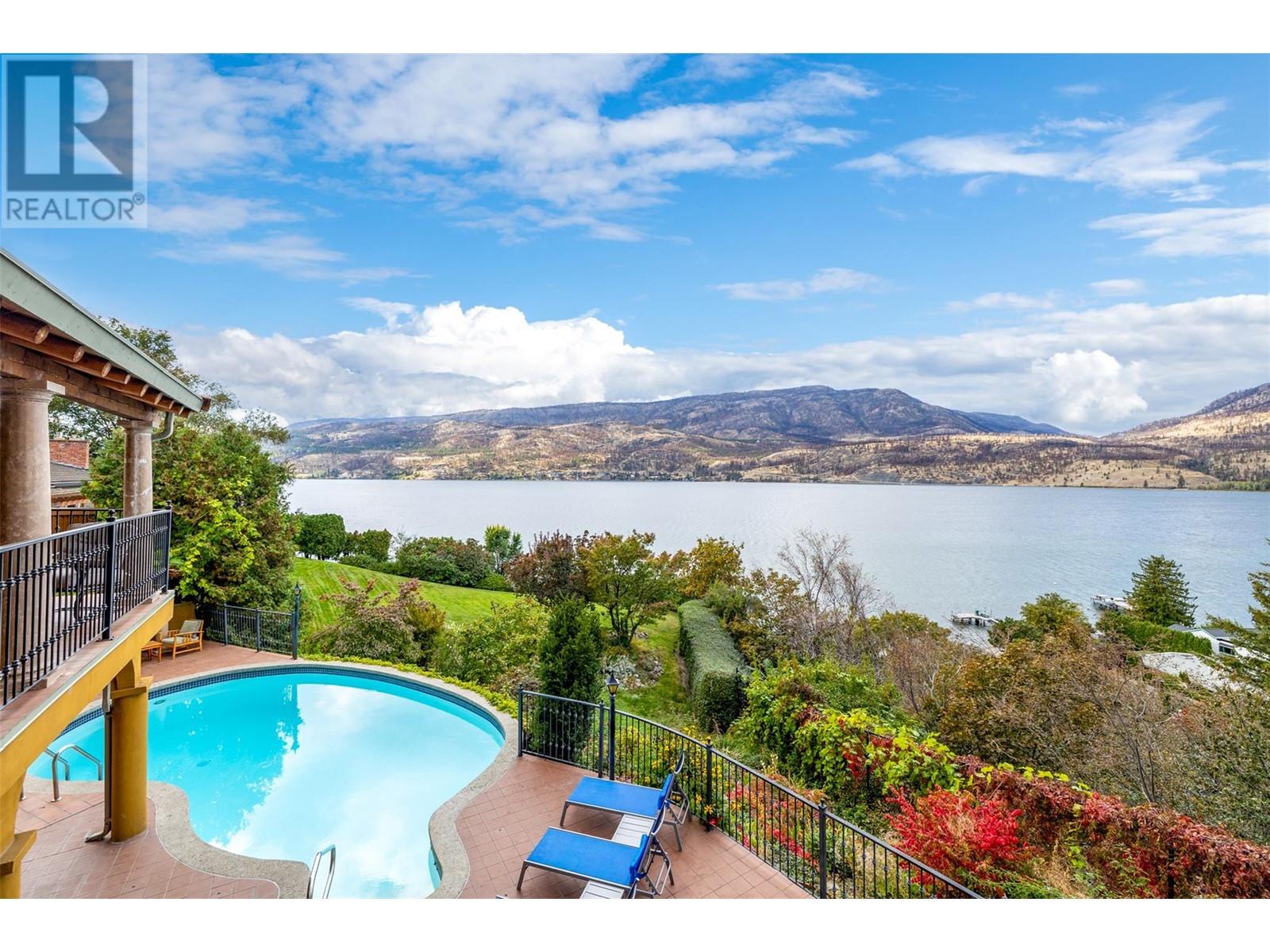
|

     
|
| 414 Herbert Heights Road Kelowna V1Y1Y3 |
|
| Price : $2,690,000 |
Listing ID : 10325799
|
4 
|
4 
|
| Property Type : Single Family |
Building Type : House |
| Title : Freehold |
Finished Area : 3177 sqft |
| Built in : 1996 |
Total Parking Spaces : 8 |
|
|
Experience Mediterranean luxury in this exquisite 4-bedroom, 4-bathroom home, perfectly positioned in the coveted Poplar Point Neighbourhood near Downtown Kelowna. Boasting expansive lake views and pristine pool, this residence offers 9-foot ceilings, custom wood casement windows, french door, and solid maple hardwood floors. The gourmet kitchen is equipped with granite countertops, high-end stainless steel appliances, and island. The European-inspired dining and living spaces feature a vintage brick fireplace, creating an inviting ambiance. Upstairs, both bedrooms offer serene lake views, while the master ensuite includes spacious shower and large soaker tub. The walk-out basement hosts a self-contained 2-bedroom in-law suite with private laundry, leading to fully landscaped gardens, european courtyard & pool area. Wheelchair accessible, 0.642 acre land provides tons of privacy. The Mediterranean-style courtyard, heated pool, and proximity to Knox Mountain's biking and hiking trails, beach, park, and downtown (just 5 minutes away) make this home perfect for elegant living, entertaining, and investment. (id:56537)
Call (250)-864-7337 for showing information. |
| Details |
| Amenities Nearby : - |
Access : - |
Appliances Inc : - |
| Community Features : - |
Features : Two Balconies |
Structures : - |
| Total Parking Spaces : 8 |
View : City view, Lake view, Mountain view, Valley view, View of water, View (panoramic) |
Waterfront : - |
| Zoning Type : Unknown |
| Building |
| Architecture Style : - |
Bathrooms (Partial) : 1 |
Cooling : Central air conditioning |
| Fire Protection : - |
Fireplace Fuel : Gas,Wood |
Fireplace Type : Unknown,Conventional |
| Floor Space : - |
Flooring : Carpeted, Ceramic Tile, Hardwood, Wood, Tile |
Foundation Type : - |
| Heating Fuel : - |
Heating Type : Forced air |
Roof Style : Unknown |
| Roofing Material : Tile |
Sewer : Municipal sewage system |
Utility Water : Municipal water |
| Basement |
| Type : Full |
Development : - |
Features : - |
| Land |
| Landscape Features : - |
| Rooms |
| Level : |
Type : |
Dimensions : |
| Basement |
Bedroom |
14'2'' x 10'3'' |
|
Bedroom |
9'10'' x 8'10'' |
|
Full bathroom |
8'9'' x 9'4'' |
|
Kitchen |
18'3'' x 10'0'' |
|
Living room |
18'3'' x 12'5'' |
|
Storage |
6'11'' x 9'10'' |
| Main level |
Den |
6'11'' x 8'9'' |
|
Family room |
16'5'' x 11'7'' |
|
Foyer |
10'6'' x 8'6'' |
|
Kitchen |
18'8'' x 13'7'' |
|
Living room |
14'5'' x 20'1'' |
|
Other |
10'5'' x 10'1'' |
|
Partial bathroom |
8'3'' x 9'10'' |
| Second level |
5pc Ensuite bath |
12'6'' x 10'4'' |
|
Bedroom |
10'7'' x 13'5'' |
|
Full bathroom |
9'7'' x 9'8'' |
|
Primary Bedroom |
14'7'' x 22'7'' |
|
Data from sources believed reliable but should not be relied upon without verification. All measurements are
approximate.MLS®, Multiple Listing Service®, and all related graphics are trademarks of The Canadian Real Estate Association.
REALTOR®, REALTORS®, and all related graphics are trademarks of REALTOR® Canada Inc. a corporation owned by The Canadian Real Estate
Association and the National Association of REALTORS® .Copyright © 2023 Don Rae REALTOR® Not intended to solicit properties currently
under contract.
|




