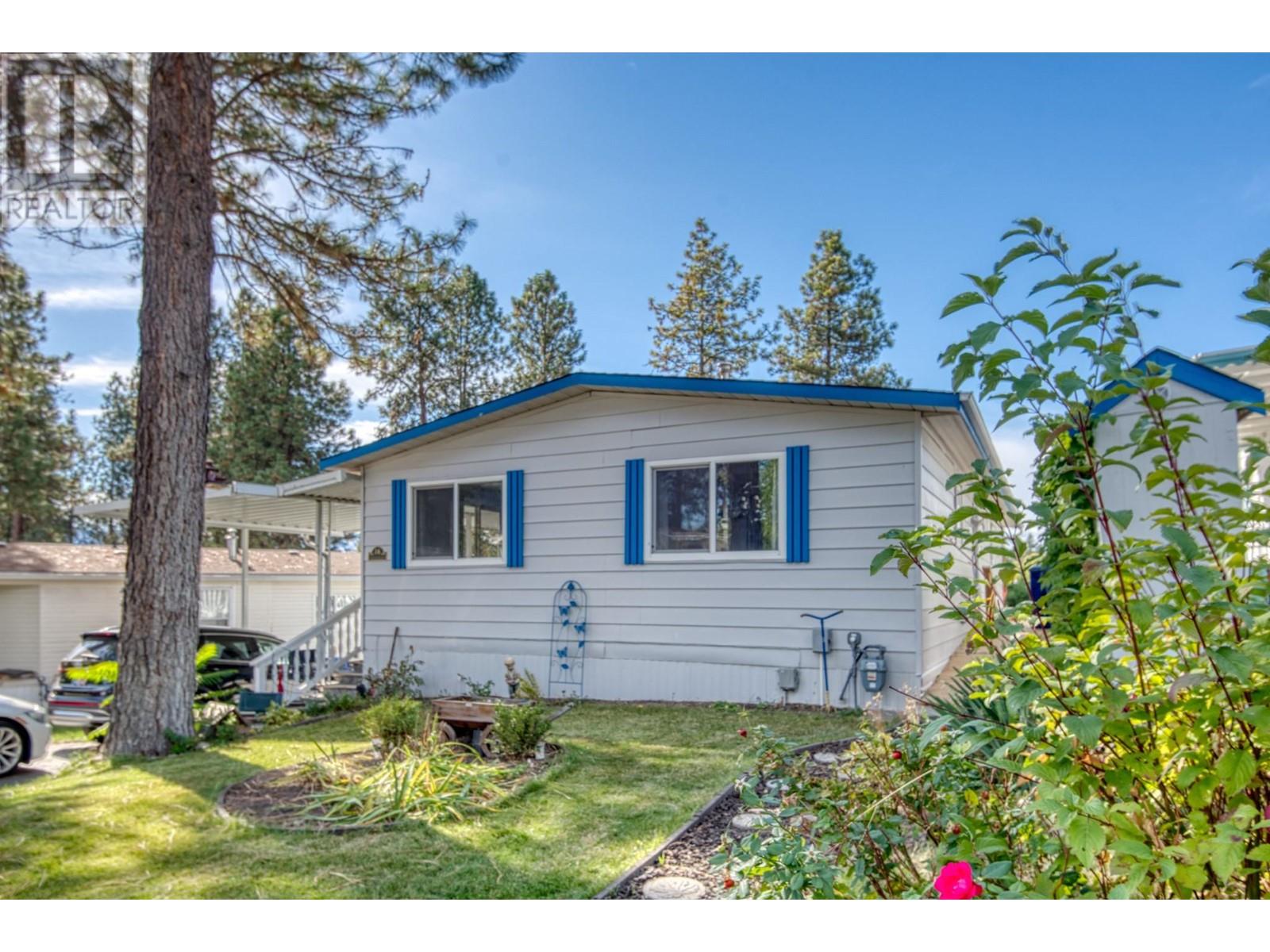
|

     
|
| 1929 Hwy 97S Street Unit# 16 West Kelowna V1Z2Z1 |
|
| Price : $229,000 |
Listing ID : 10325830
|
2 
|
2 
|
| Property Type : Single Family |
Building Type : Manufactured Home |
| Title : - |
Finished Area : 1248 sqft |
| Built in : 1979 |
Total Parking Spaces : 2 |
|
|
RENOVATED 2 BEDROOM 2 BATH mobile in a beautiful McDougall Creek Estates Mobile Home Park setting. The current owners have updated to a tune of approximately $50,000 over the last two years, and IT SHOWS! Some of the updates include NEW kitchen, with soft close drawers/cabinet doors ($7,000+/-), NEW ensuite bathroom ($11,000+/-), NEW vinyl flooring ($4,000), exterior and interior all newly painted, and much much more! There are tons of storage room under the spacious deck. Approximately 300 sq ft of deck space. Wheelchair compatible with easy load ramp at the side of the home. This is an age 45+ Park. The furnace and Air Conditioner unit were installed around 2017. 1 DOG or CAT is allowed. The pad rent is $550.00. SELLERS will PREPAY THREE months of pad rent for the NEW BUYERS. QUICK POSSESSION is AVAILABLE! View it today with your agent! (id:56537)
Call (250)-864-7337 for showing information. |
| Details |
| Amenities Nearby : - |
Access : - |
Appliances Inc : - |
| Community Features : Seniors Oriented |
Features : - |
Structures : - |
| Total Parking Spaces : 2 |
View : - |
Waterfront : - |
| Zoning Type : Residential |
| Building |
| Architecture Style : Ranch |
Bathrooms (Partial) : 0 |
Cooling : Central air conditioning |
| Fire Protection : Smoke Detector Only |
Fireplace Fuel : Electric |
Fireplace Type : Unknown |
| Floor Space : - |
Flooring : - |
Foundation Type : - |
| Heating Fuel : - |
Heating Type : Forced air |
Roof Style : Unknown |
| Roofing Material : Other |
Sewer : Septic tank |
Utility Water : Well |
| Basement |
| Type : - |
Development : - |
Features : - |
| Land |
| Landscape Features : - |
| Rooms |
| Level : |
Type : |
Dimensions : |
| Main level |
3pc Ensuite bath |
11'5'' x 5' |
|
4pc Bathroom |
8'0'' x 5'11'' |
|
Bedroom |
9' x 11'6'' |
|
Dining room |
9' x 7'6'' |
|
Family room |
10'6'' x 12' |
|
Foyer |
6' x 4' |
|
Kitchen |
11' x 11' |
|
Living room |
15' x 14' |
|
Pantry |
3'8'' x 3' |
|
Primary Bedroom |
12'9'' x 11'9'' |
|
Data from sources believed reliable but should not be relied upon without verification. All measurements are
approximate.MLS®, Multiple Listing Service®, and all related graphics are trademarks of The Canadian Real Estate Association.
REALTOR®, REALTORS®, and all related graphics are trademarks of REALTOR® Canada Inc. a corporation owned by The Canadian Real Estate
Association and the National Association of REALTORS® .Copyright © 2023 Don Rae REALTOR® Not intended to solicit properties currently
under contract.
|




