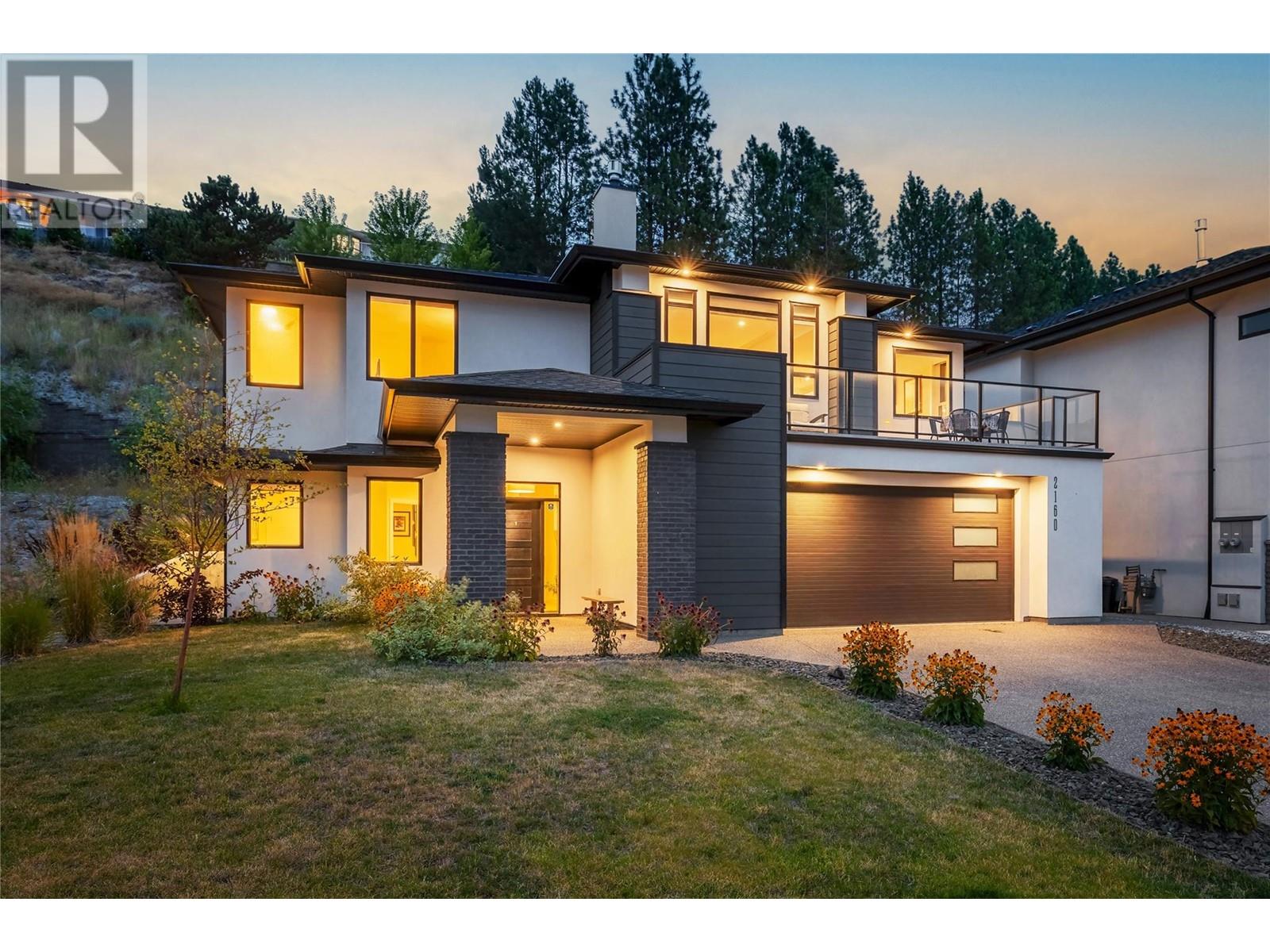
|

     
|
| 2160 Ensign Quay West Kelowna V4T2A4 |
|
| Price : $1,198,000 |
Listing ID : 10326152
|
5 
|
3 
|
| Property Type : Single Family |
Building Type : House |
| Title : Freehold |
Finished Area : 2621 sqft |
| Built in : 2021 |
Total Parking Spaces : 4 |
|
|
Welcome to 2160 Ensign Quay, where meticulous maintenance meets impeccable style. This property boasts tasteful finishes, a thoughtful layout, and picturesque peekaboo lake views, all nestled in an unbeatable A+ location. Situated on a serene cul-de-sac, enjoy the tranquility of minimal traffic while being mere moments from hiking trails, Shannon Lake Golf Course, Gallantly Bay Park, and an array of activities. Convenience reigns supreme here, with shopping, the beach, and downtown Kelowna just a 10-minute drive away. The heart of the home, the gourmet kitchen, features a spacious quartz island, top-of-the-line stainless steel appliances, a gas stove, and ample cupboard and counter space. The master bedroom is a true retreat, offering a generous walk-in closet and an expansive, luxurious 4-piece ensuite complete with heated floors. Both the front and rear yards are beautifully landscaped and equipped with irrigation, ensuring lush, low-maintenance greenery. Outdoor living is a joy with a front balcony and a backyard cabana, perfect for relaxation and entertaining. Parking is abundant with ample space for vehicles and recreational toys. This home effortlessly blends comfort, elegance, and practicality, providing everything needed for contemporary living. Don’t let this exceptional property slip away—contact the Listing Agent today to schedule your viewing and seize the opportunity to call this home your own. (id:56537)
Call (250)-864-7337 for showing information. |
| Details |
| Amenities Nearby : Golf Nearby, Park, Schools |
Access : - |
Appliances Inc : Refrigerator, Dishwasher, Dryer, Range - Electric, Microwave, Washer |
| Community Features : Family Oriented |
Features : Cul-de-sac, Level lot, Irregular lot size, Central island, One Balcony |
Structures : - |
| Total Parking Spaces : 4 |
View : Lake view, Mountain view, View (panoramic) |
Waterfront : - |
| Zoning Type : Unknown |
| Building |
| Architecture Style : Contemporary, Split level entry |
Bathrooms (Partial) : 0 |
Cooling : Central air conditioning |
| Fire Protection : - |
Fireplace Fuel : Gas |
Fireplace Type : Unknown |
| Floor Space : - |
Flooring : Carpeted, Tile, Vinyl |
Foundation Type : - |
| Heating Fuel : Electric |
Heating Type : Forced air, See remarks |
Roof Style : Unknown |
| Roofing Material : Asphalt shingle |
Sewer : Municipal sewage system |
Utility Water : Municipal water |
| Basement |
| Type : Full |
Development : - |
Features : - |
| Land |
| Landscape Features : Landscaped, Level |
| Rooms |
| Level : |
Type : |
Dimensions : |
| Basement |
4pc Bathroom |
5'0'' x 8'9'' |
|
Bedroom |
10'11'' x 11'9'' |
|
Bedroom |
11'3'' x 10'0'' |
|
Dining room |
8'5'' x 7'0'' |
|
Foyer |
7'1'' x 16'11'' |
|
Kitchen |
15'4'' x 12'3'' |
|
Laundry room |
6'10'' x 5'8'' |
|
Living room |
15'4'' x 20'11'' |
| Main level |
4pc Bathroom |
11'6'' x 4'11'' |
|
5pc Ensuite bath |
18'0'' x 11'1'' |
|
Bedroom |
11'5'' x 10'0'' |
|
Bedroom |
11'6'' x 10'0'' |
|
Dining room |
11'10'' x 10'6'' |
|
Kitchen |
14'1'' x 13'8'' |
|
Living room |
15'11'' x 15'7'' |
|
Primary Bedroom |
15'4'' x 13'3'' |
|
Data from sources believed reliable but should not be relied upon without verification. All measurements are
approximate.MLS®, Multiple Listing Service®, and all related graphics are trademarks of The Canadian Real Estate Association.
REALTOR®, REALTORS®, and all related graphics are trademarks of REALTOR® Canada Inc. a corporation owned by The Canadian Real Estate
Association and the National Association of REALTORS® .Copyright © 2023 Don Rae REALTOR® Not intended to solicit properties currently
under contract.
|




