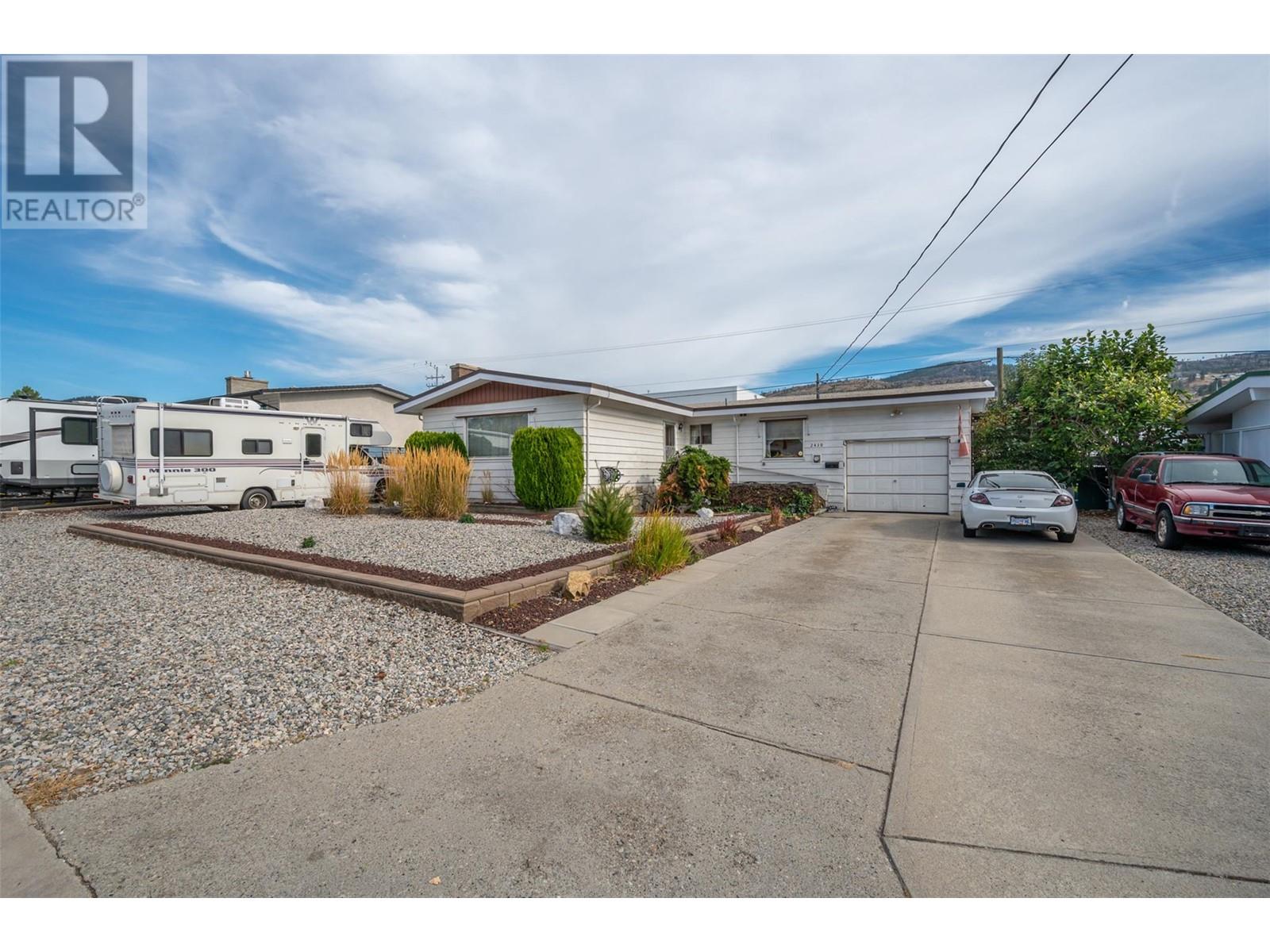
|

     
|
| 2430 McKenzie Street Penticton V2A6H7 |
|
| Price : $600,000 |
Listing ID : 10326195
|
2 
|
2 
|
| Property Type : Single Family |
Building Type : House |
| Title : Freehold |
Finished Area : 1959 sqft |
| Built in : 1968 |
Total Parking Spaces : 1 |
|
|
Nestled between Penticton's two major malls, this charming 1968-built property offers an excellent location within walking distance to schools, shops, and parks—perfect for families or anyone seeking convenience. Set on a spacious 0.17-acre lot (75 x 100 ft), the home provides ample room to reimagine its spaces. With great bones and a solid structure, it’s a perfect canvas for someone with vision and creativity to restore its charm. Inside, you'll find a large living room featuring a cozy wood-burning fireplace, creating a nice warm atmosphere. The lower level boasts a generous rec room, the perfect space to have movie nights or for the kids to play! The property offers a single-car garage and plenty of open parking, accommodating all your recreational vehicles or toys. Outdoors, the large, fully fenced yard offers privacy and space for kids, pets, or gardening enthusiasts. A large composite shed also provides extra storage for tools and equipment. If you’re ready to bring fresh inspiration and breathe new life into this home, this is your chance. With solid bones and limitless potential, all that’s missing is your personal touch to make this house your forever home! (id:56537)
Call (250)-864-7337 for showing information. |
| Details |
| Amenities Nearby : - |
Access : - |
Appliances Inc : Refrigerator, Oven - Electric |
| Community Features : - |
Features : - |
Structures : - |
| Total Parking Spaces : 1 |
View : - |
Waterfront : - |
| Zoning Type : Unknown |
| Building |
| Architecture Style : - |
Bathrooms (Partial) : 1 |
Cooling : - |
| Fire Protection : - |
Fireplace Fuel : Wood |
Fireplace Type : Conventional |
| Floor Space : - |
Flooring : - |
Foundation Type : - |
| Heating Fuel : Wood |
Heating Type : Baseboard heaters, Stove |
Roof Style : Unknown |
| Roofing Material : Tar & gravel |
Sewer : Municipal sewage system |
Utility Water : Municipal water |
| Basement |
| Type : - |
Development : - |
Features : - |
| Land |
| Landscape Features : - |
| Rooms |
| Level : |
Type : |
Dimensions : |
| Basement |
2pc Bathroom |
7'9'' x 4'11'' |
|
Laundry room |
12'11'' x 10'3'' |
|
Recreation room |
22'6'' x 13'10'' |
|
Storage |
7'5'' x 4' |
| Main level |
4pc Bathroom |
7'11'' x 7'7'' |
|
Bedroom |
9'3'' x 12' |
|
Dining room |
11'2'' x 8'9'' |
|
Kitchen |
17'1'' x 10'10'' |
|
Living room |
13'4'' x 19'3'' |
|
Primary Bedroom |
11'5'' x 12' |
|
Sunroom |
13'1'' x 18' |
|
Workshop |
13'2'' x 10'9'' |
|
Data from sources believed reliable but should not be relied upon without verification. All measurements are
approximate.MLS®, Multiple Listing Service®, and all related graphics are trademarks of The Canadian Real Estate Association.
REALTOR®, REALTORS®, and all related graphics are trademarks of REALTOR® Canada Inc. a corporation owned by The Canadian Real Estate
Association and the National Association of REALTORS® .Copyright © 2023 Don Rae REALTOR® Not intended to solicit properties currently
under contract.
|




