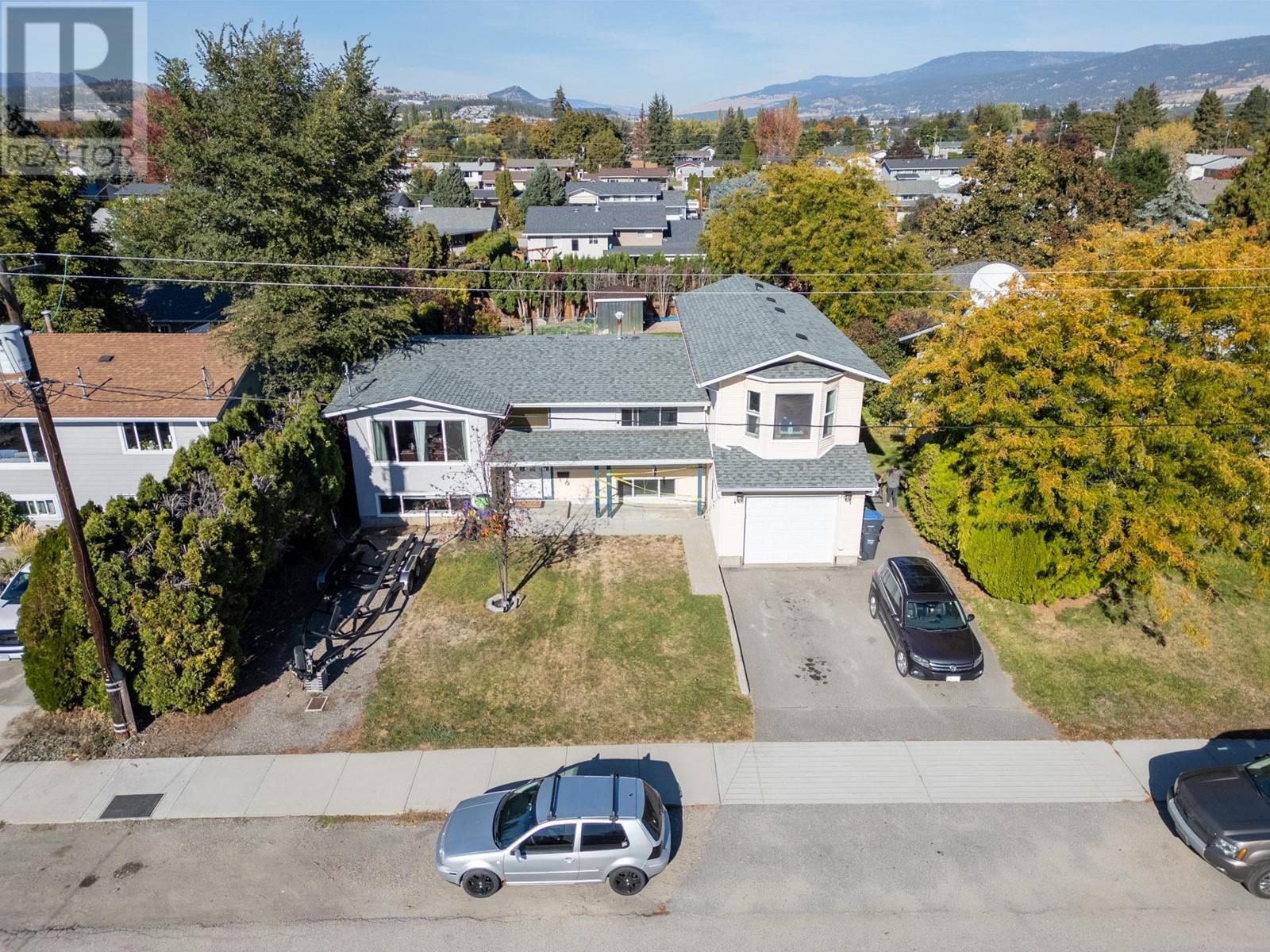
|

     
|
| 310 Pearson Road Kelowna V1X2L6 |
|
| Price : $969,900 |
Listing ID : 10326231
|
5 
|
3 
|
| Property Type : Single Family |
Building Type : House |
| Title : Freehold |
Finished Area : 3574 sqft |
| Built in : 1971 |
Total Parking Spaces : 1 |
|
|
Great value home, this charming 5-bedroom family home is nestled amidst a family-oriented community, close to schools and amenities. Its interior is an open-concept living space and has a large primary suite. The private master suite is a peaceful retreat with a spa-like ensuite and 2 walk-in closets. Outside, enjoy the serene ambiance of the private backyard, complete with a pool, covered deck, and uncovered patio. Cool office or gym space at the back of the single garage or open it up for more covered parking options to convert it to a Tandem garage. The home has multiple options for inlaws to live in the lower level. Parking is easy, bring your RV or boat or both as it has the space. Your pet dog/s will love the spacious backyard to play in, it's fully fenced. The outside patio is perfect for those large friends and family events. Call your favorite REALTOR* to view it today. (id:56537)
Call (250)-864-7337 for showing information. |
| Details |
| Amenities Nearby : Public Transit, Park, Recreation, Schools, Shopping |
Access : - |
Appliances Inc : - |
| Community Features : Family Oriented |
Features : Level lot, Central island |
Structures : - |
| Total Parking Spaces : 1 |
View : - |
Waterfront : - |
| Zoning Type : Unknown |
| Building |
| Architecture Style : - |
Bathrooms (Partial) : 0 |
Cooling : Central air conditioning |
| Fire Protection : Security system, Smoke Detector Only |
Fireplace Fuel : - |
Fireplace Type : - |
| Floor Space : - |
Flooring : Laminate |
Foundation Type : - |
| Heating Fuel : - |
Heating Type : Forced air, See remarks |
Roof Style : Unknown |
| Roofing Material : Asphalt shingle |
Sewer : Municipal sewage system |
Utility Water : Municipal water |
| Basement |
| Type : Full |
Development : - |
Features : - |
| Land |
| Landscape Features : Landscaped, Level, Underground sprinkler |
| Rooms |
| Level : |
Type : |
Dimensions : |
| Basement |
3pc Bathroom |
7'10'' x 6'0'' |
|
Bedroom |
12'5'' x 11'1'' |
|
Bedroom |
12'9'' x 16'6'' |
|
Family room |
15'9'' x 16'9'' |
|
Laundry room |
13'5'' x 7'10'' |
| Main level |
3pc Bathroom |
10'5'' x 7'3'' |
|
Bedroom |
10'6'' x 8'10'' |
|
Bedroom |
10'9'' x 13'10'' |
|
Dining room |
10'9'' x 8'9'' |
|
Kitchen |
10'9'' x 11'0'' |
|
Living room |
17'0'' x 13'2'' |
|
Other |
12'4'' x 13'1'' |
| Second level |
5pc Ensuite bath |
12'4'' x 8'9'' |
|
Primary Bedroom |
16'6'' x 12'3'' |
|
Data from sources believed reliable but should not be relied upon without verification. All measurements are
approximate.MLS®, Multiple Listing Service®, and all related graphics are trademarks of The Canadian Real Estate Association.
REALTOR®, REALTORS®, and all related graphics are trademarks of REALTOR® Canada Inc. a corporation owned by The Canadian Real Estate
Association and the National Association of REALTORS® .Copyright © 2023 Don Rae REALTOR® Not intended to solicit properties currently
under contract.
|




