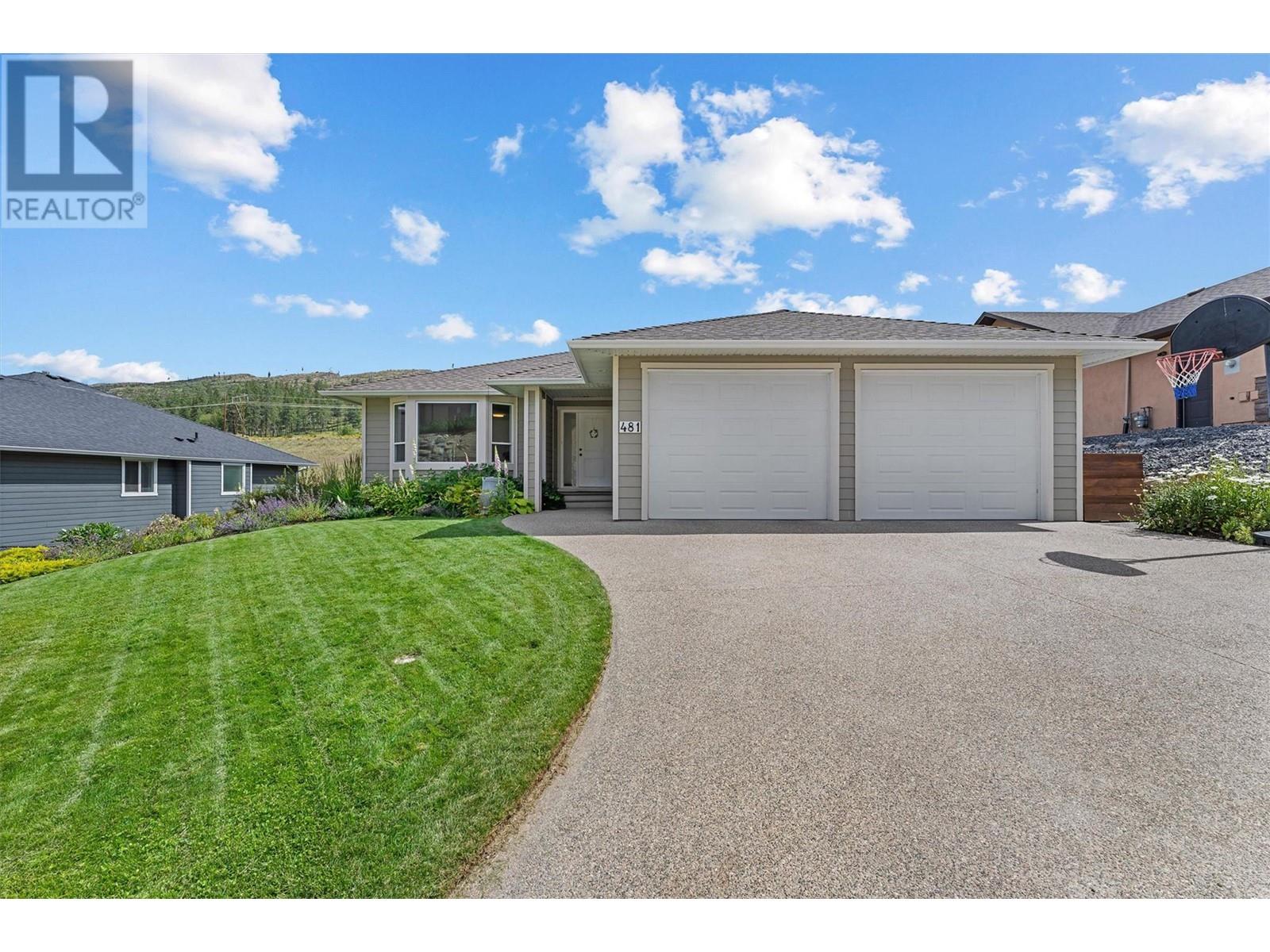
|

     
|
| 481 Swan Drive Kelowna V1W5J5 |
|
| Price : $1,250,000 |
Listing ID : 10326216
|
5 
|
6 
|
| Property Type : Single Family |
Building Type : House |
| Title : Freehold |
Finished Area : 4935 sqft |
| Built in : 2010 |
Total Parking Spaces : 4 |
|
|
Gorgeous and Inviting 5-bedroom, 6-bathroom home in the family-friendly, Upper Mission Community. This suite-able property boasts a gourmet kitchen with a large island, walk-in pantry and a 2 way gas fireplace connecting the dining and living rooms. Double doors lead to a large deck with composite flooring, perfect for outdoor entertaining. The spacious layout also includes 3 generous bedrooms each with their own ensuite, a family room, bonus room, walk-out basement and large yard; perfect for kids and pets. A separate entrance leads to a potential income-generating 2-bedroom suite with plumbing in place. Other features include hardwood floors, hot water on demand, quartz counters, SS appliances- including 2 side by side refrigerators, ice maker, in-floor heating, double garage and newer A/C with a heat pump (July 2024). Don't miss the opportunity to own this beautifully updated home close to great schools and amenities. THIS ONE IS AVAILABLE AND EASY TO SHOW! (id:56537)
Call (250)-864-7337 for showing information. |
| Details |
| Amenities Nearby : Golf Nearby, Public Transit, Park, Recreation, Schools |
Access : Easy access |
Appliances Inc : Refrigerator, Dishwasher, Microwave, Oven, Washer & Dryer |
| Community Features : Family Oriented, Pets Allowed |
Features : - |
Structures : - |
| Total Parking Spaces : 4 |
View : Mountain view, View (panoramic) |
Waterfront : - |
| Zoning Type : Unknown |
| Building |
| Architecture Style : - |
Bathrooms (Partial) : 2 |
Cooling : Central air conditioning |
| Fire Protection : - |
Fireplace Fuel : - |
Fireplace Type : - |
| Floor Space : - |
Flooring : Carpeted, Hardwood, Tile |
Foundation Type : - |
| Heating Fuel : - |
Heating Type : In Floor Heating, Forced air, See remarks |
Roof Style : Unknown |
| Roofing Material : Asphalt shingle |
Sewer : Municipal sewage system |
Utility Water : Municipal water |
| Basement |
| Type : - |
Development : - |
Features : - |
| Land |
| Landscape Features : Landscaped |
| Rooms |
| Level : |
Type : |
Dimensions : |
| Lower level |
5pc Bathroom |
8'7'' x 7'8'' |
|
Bedroom |
13'6'' x 13'7'' |
|
Bedroom |
13'9'' x 14'5'' |
|
Recreation room |
46'3'' x 43'9'' |
|
Storage |
10'1'' x 12' |
|
Utility room |
5'11'' x 6'9'' |
| Main level |
2pc Bathroom |
4'11'' x 4'7'' |
|
2pc Bathroom |
5'10'' x 5'8'' |
|
3pc Ensuite bath |
6' x 10'1'' |
|
3pc Ensuite bath |
6' x 10'11'' |
|
4pc Ensuite bath |
9' x 9'1'' |
|
Bedroom |
11'7'' x 19' |
|
Bedroom |
12'10'' x 17' |
|
Dining room |
15'7'' x 10'4'' |
|
Family room |
15'7'' x 13'7'' |
|
Foyer |
6'8'' x 10'2'' |
|
Kitchen |
21'2'' x 18'4'' |
|
Laundry room |
11'5'' x 8' |
|
Living room |
13'8'' x 22'7'' |
|
Mud room |
10'1'' x 8' |
|
Other |
24' x 25'1'' |
|
Other |
8'4'' x 8'2'' |
|
Other |
9' x 5' |
|
Primary Bedroom |
13'10'' x 18' |
|
Storage |
5'3'' x 3' |
|
Data from sources believed reliable but should not be relied upon without verification. All measurements are
approximate.MLS®, Multiple Listing Service®, and all related graphics are trademarks of The Canadian Real Estate Association.
REALTOR®, REALTORS®, and all related graphics are trademarks of REALTOR® Canada Inc. a corporation owned by The Canadian Real Estate
Association and the National Association of REALTORS® .Copyright © 2023 Don Rae REALTOR® Not intended to solicit properties currently
under contract.
|




