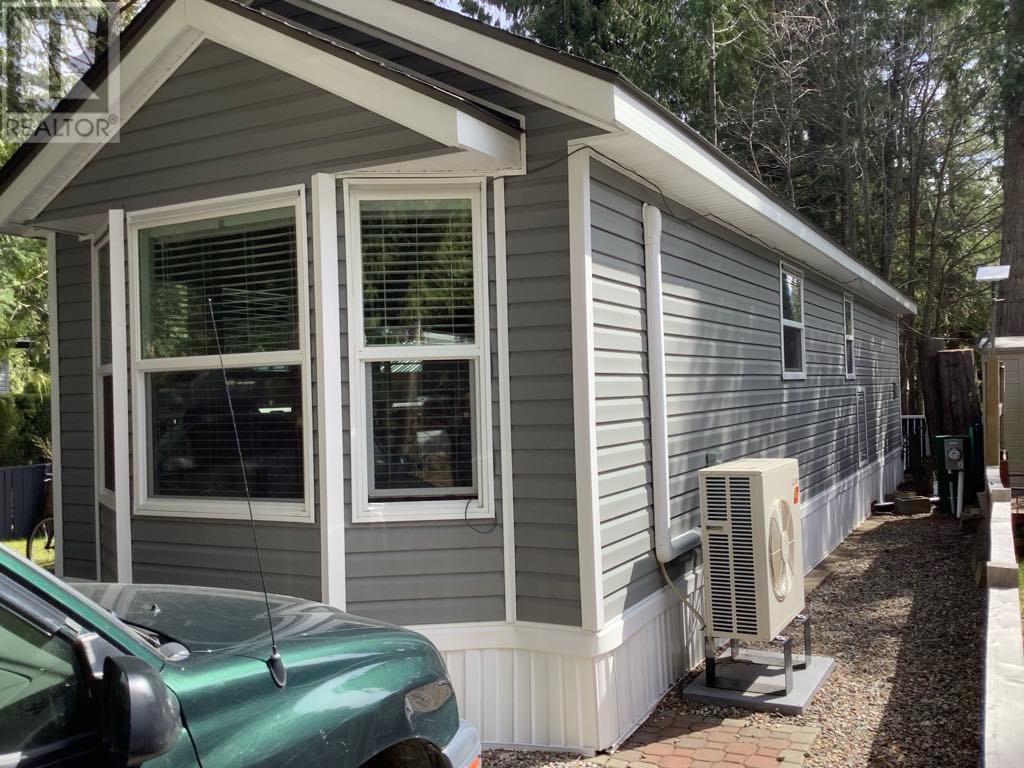
|

     
|
| 3980 Squilax Anglemont Road Unit# 35 Scotch Creek V0E1M5 |
|
| Price : $329,900 |
Listing ID : 10326451
|
1 
|
1 
|
| Property Type : Recreational |
Building Type : Park Model Mobile Home |
| Title : Freehold |
Finished Area : 504 sqft |
| Built in : 2022 |
Total Parking Spaces : - |
|
|
You will love the layout of this gorgeous 2022 SRI Park Model located in popular Caravans West RV Resort. Nice open plan that offers a full bathroom with tub and shower. The bedroom offers a king sized bed, his and hers closets and even has a walk in closet. Storage is plentiful in this one. Outside you will enjoy the 10 x 24 deck and the 2 electric awnings. Caravans West offers year round living and recreation with many amenities to keep you busy. 2 pools and hot tubs, 2 clubhouses, tennis and pickleball, large playground with spray park, fitness room, fire pits and even beach access. This is being offered furnished and comes with outdoor furnishings as well as everything you need to maintain the yard. Annual fees for 2023 were $3700.00 This is a gated community so an appointment is required. As the title is an undivided interest, traditional financing is not available. (id:56537)
Call (250)-864-7337 for showing information. |
| Details |
| Amenities Nearby : - |
Access : - |
Appliances Inc : Refrigerator, Range - Gas, Microwave, Washer |
| Community Features : Rentals Allowed |
Features : - |
Structures : - |
| Total Parking Spaces : - |
View : - |
Waterfront : - |
| Zoning Type : Unknown |
| Building |
| Architecture Style : - |
Bathrooms (Partial) : 0 |
Cooling : Heat Pump |
| Fire Protection : - |
Fireplace Fuel : Unknown |
Fireplace Type : Decorative |
| Floor Space : - |
Flooring : Vinyl |
Foundation Type : - |
| Heating Fuel : - |
Heating Type : Heat Pump |
Roof Style : Unknown |
| Roofing Material : Asphalt shingle |
Sewer : Septic tank |
Utility Water : Well |
| Basement |
| Type : - |
Development : - |
Features : - |
| Land |
| Landscape Features : - |
| Rooms |
| Level : |
Type : |
Dimensions : |
| Main level |
4pc Bathroom |
8'4'' x 6' |
|
Kitchen |
10'5'' x 12' |
|
Living room |
9'8'' x 12' |
|
Primary Bedroom |
9'4'' x 12' |
|
Data from sources believed reliable but should not be relied upon without verification. All measurements are
approximate.MLS®, Multiple Listing Service®, and all related graphics are trademarks of The Canadian Real Estate Association.
REALTOR®, REALTORS®, and all related graphics are trademarks of REALTOR® Canada Inc. a corporation owned by The Canadian Real Estate
Association and the National Association of REALTORS® .Copyright © 2023 Don Rae REALTOR® Not intended to solicit properties currently
under contract.
|




