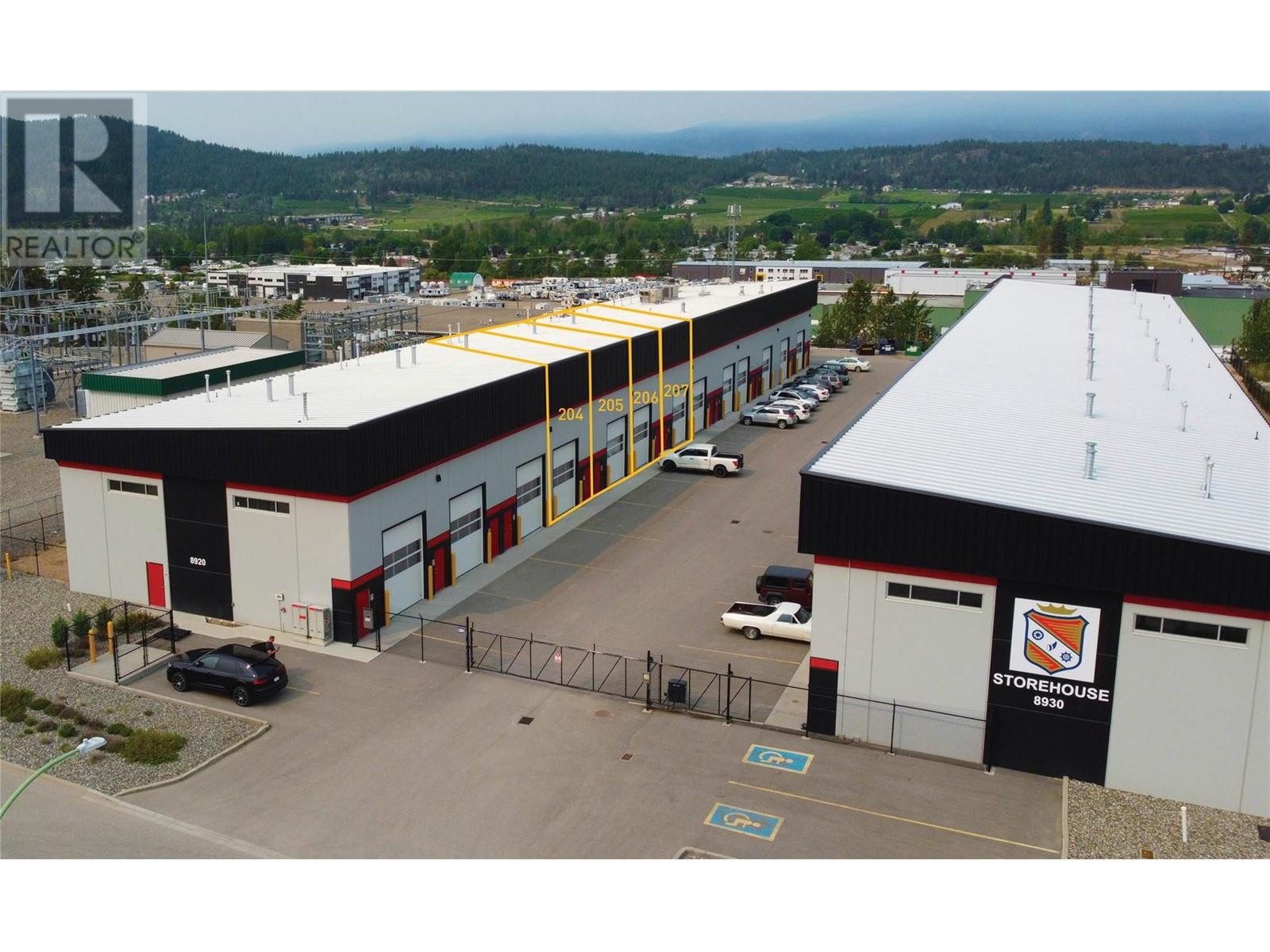
|

     
|
| 8920 Grigg Road Unit# 204-207 Kelowna V4V2N5 |
|
| Price : $1,959,600 |
Listing ID : 10326529
|
- 
|
- 
|
| Property Type : Other |
Building Type : Residential Commercial Mix |
| Title : - |
Finished Area : - |
| Built in : - |
Total Parking Spaces : - |
|
|
22-Foot clear ceiling height providing ample vertical space. Each unit includes one reserved parking stall and one loading bay, ensuring convenience and ease of access. One exclusive 12’ W x 16’ H electric grade load overhead door per unit (smartphone compatible). Two main access doors located at the front and rear of each unit. Roughed-in plumbing allows for easy customization and build-out of washroom facilities. T-5 lighting fixtures throughout providing excellent illumination throughout the units. Large windows within the overhead door and a transom window in the rear wall allow for ample natural light into the space. Ceiling fans, natural gas unit heater, and HVAC systems installed in each unit, ensuring proper ventilation and climate control. 9” Pre-cast concrete tilt up exterior walls. Ready for paint, fully dry-walled ceilings and interior walls. Fully insulated and sound proofed ensuring privacy. 200 AMP, 3-Phase electrical service. Floor drain installed in ground floor slab. (id:56537)
Call (250)-864-7337 for showing information. |
| Details |
| Amenities Nearby : - |
Access : - |
Appliances Inc : - |
| Community Features : - |
Features : - |
Structures : - |
| Total Parking Spaces : - |
View : - |
Waterfront : - |
| Zoning Type : Unknown |
| Building |
| Architecture Style : - |
Bathrooms (Partial) : 0 |
Cooling : - |
| Fire Protection : - |
Fireplace Fuel : - |
Fireplace Type : - |
| Floor Space : - |
Flooring : - |
Foundation Type : - |
| Heating Fuel : - |
Heating Type : - |
Roof Style : - |
| Roofing Material : - |
Sewer : - |
Utility Water : - |
| Basement |
| Type : - |
Development : - |
Features : - |
| Land |
| Landscape Features : - |
| Rooms |
| Level : |
Type : |
Dimensions : |
| - |
- |
- |
|
Data from sources believed reliable but should not be relied upon without verification. All measurements are
approximate.MLS®, Multiple Listing Service®, and all related graphics are trademarks of The Canadian Real Estate Association.
REALTOR®, REALTORS®, and all related graphics are trademarks of REALTOR® Canada Inc. a corporation owned by The Canadian Real Estate
Association and the National Association of REALTORS® .Copyright © 2023 Don Rae REALTOR® Not intended to solicit properties currently
under contract.
|




