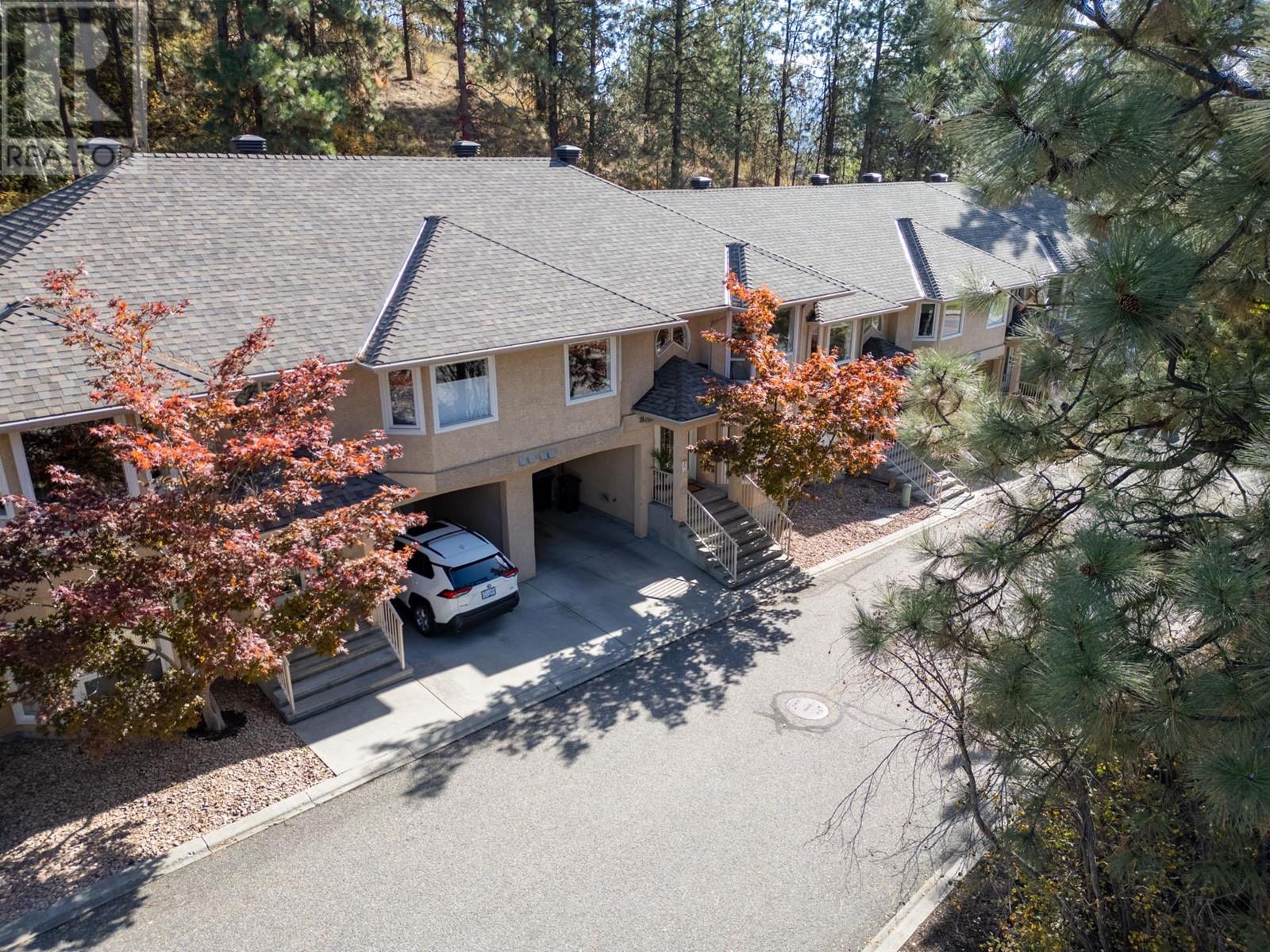
|

     
|
| 2425 Mount Baldy Drive Unit# 35 Kelowna V1V1Z3 |
|
| Price : $650,000 |
Listing ID : 10326084
|
3 
|
3 
|
| Property Type : Single Family |
Building Type : Row / Townhouse |
| Maintenance Fee : 509.93 |
Fee Paid : Monthly |
| Title : Strata |
Finished Area : 1545 sqft |
| Built in : 1996 |
Total Parking Spaces : 1 |
|
|
Discover this charming 3-bedroom plus den, 3-bathroom townhome nestled in the heart of central Kelowna. As you enter, you'll appreciate the spacious open-concept living area that invites natural light and showcases breathtaking mountain views. The upstairs features two cozy bedrooms, each equipped with its own bathroom, providing both comfort and privacy. Step outside to your inviting backyard, where a relaxing hot tub awaits, perfect for unwinding after a long day while soaking in the picturesque scenery. The lower level boasts an additional bedroom and a versatile den, ideal for a home office or guest space, along with convenient access to the garage. Enjoy the stunning mountainside views that greet you throughout the home. This property is ideally situated close to a variety of amenities, including shops, restaurants, and big box stores, making it the perfect blend of tranquility and accessibility. Don't miss the opportunity to call this delightful townhome your own! (id:56537)
Call (250)-864-7337 for showing information. |
| Details |
| Amenities Nearby : Public Transit, Park, Recreation, Schools, Shopping |
Access : Easy access |
Appliances Inc : Refrigerator, Dishwasher, Dryer, Range - Electric, Washer |
| Community Features : - |
Features : - |
Structures : - |
| Total Parking Spaces : 1 |
View : Mountain view |
Waterfront : - |
| Zoning Type : Unknown |
| Building |
| Architecture Style : Split level entry |
Bathrooms (Partial) : 0 |
Cooling : Central air conditioning |
| Fire Protection : Security system |
Fireplace Fuel : - |
Fireplace Type : - |
| Floor Space : - |
Flooring : Carpeted, Hardwood, Laminate, Other |
Foundation Type : - |
| Heating Fuel : Electric |
Heating Type : Forced air, See remarks |
Roof Style : Unknown |
| Roofing Material : Cedar shake |
Sewer : Municipal sewage system |
Utility Water : Municipal water |
| Basement |
| Type : Full |
Development : - |
Features : - |
| Land |
| Landscape Features : Landscaped |
| Rooms |
| Level : |
Type : |
Dimensions : |
| Basement |
4pc Bathroom |
8'3'' x 8'4'' |
|
Bedroom |
11'10'' x 14'1'' |
|
Den |
11'10'' x 12'6'' |
|
Laundry room |
6'11'' x 5'4'' |
|
Other |
11'11'' x 21'5'' |
| Second level |
4pc Bathroom |
7'11'' x 4'10'' |
|
4pc Ensuite bath |
7'6'' x 5'5'' |
|
Bedroom |
12'1'' x 11'3'' |
|
Dining room |
11'10'' x 10'3'' |
|
Foyer |
6'9'' x 3'5'' |
|
Kitchen |
17'11'' x 8'5'' |
|
Living room |
11'10'' x 13'11'' |
|
Other |
20'1'' x 10'5'' |
|
Other |
7'6'' x 4'4'' |
|
Primary Bedroom |
13'3'' x 13'2'' |
|
Data from sources believed reliable but should not be relied upon without verification. All measurements are
approximate.MLS®, Multiple Listing Service®, and all related graphics are trademarks of The Canadian Real Estate Association.
REALTOR®, REALTORS®, and all related graphics are trademarks of REALTOR® Canada Inc. a corporation owned by The Canadian Real Estate
Association and the National Association of REALTORS® .Copyright © 2023 Don Rae REALTOR® Not intended to solicit properties currently
under contract.
|




