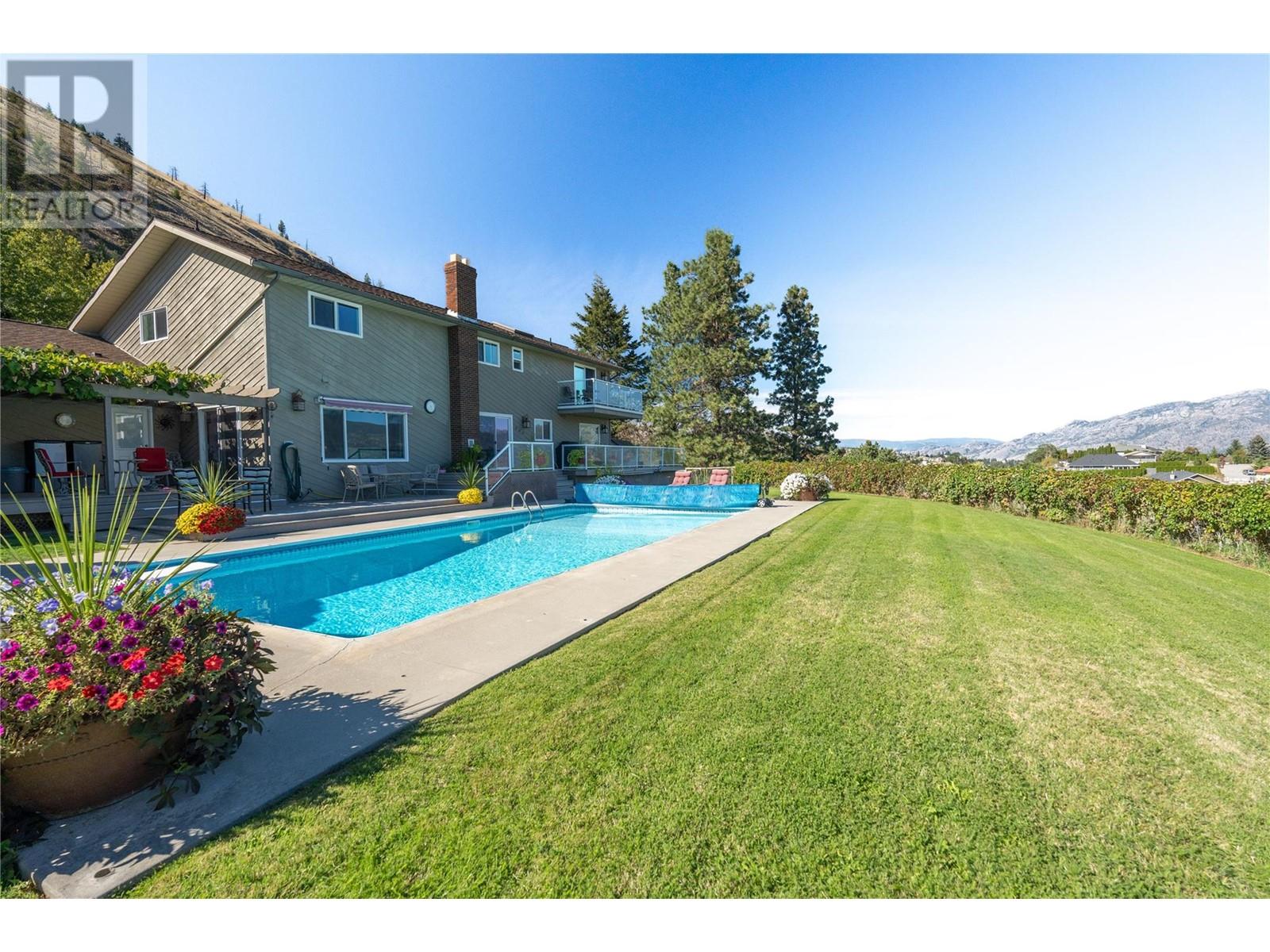
|

     
|
| 10707 Giants Head Road Summerland V0H1Z7 |
|
| Price : $1,450,000 |
Listing ID : 10326856
|
4 
|
4 
|
| Property Type : Single Family |
Building Type : House |
| Title : Freehold |
Finished Area : 3474 sqft |
| Built in : 1986 |
Total Parking Spaces : 3 |
|
|
Come take a look at this wonderful 4 bedroom, 4 bathroom, lake-view home with spectacular in-ground swimming pool. Enjoy the functional floor plan of this solid home that includes a welcoming entrance foyer with vaulted ceilings, tile flooring, sunken living room with wood burning fireplace and all new windows through out the home. Also on the main level is separate a dining room, craft room, large kitchen with island and wine fridge, and den with 2nd wood burning fireplace and access to the games room, workshop, and garage. Step outside onto the large deck areas to enjoy the shade under the grape vine covered pergola, and take in the views around the large in-ground swimming pool, with convenient adjacent 3rd bathroom /change room. Upstairs you will find all 4 bedrooms, including a sprawling master bedroom complete with skylight , en-suite bathroom, and exterior view deck. All situated on a .97 acre lake view lot, offering an abundance of lawn and garden areas as well as natural habitat for birds and wildlife. (id:56537)
Call (250)-864-7337 for showing information. |
| Details |
| Amenities Nearby : Recreation, Schools, Shopping |
Access : Easy access |
Appliances Inc : Refrigerator, Dishwasher, Dryer, Cooktop - Electric, Washer, Wine Fridge, Oven - Built-In |
| Community Features : Family Oriented |
Features : - |
Structures : - |
| Total Parking Spaces : 3 |
View : Lake view |
Waterfront : - |
| Zoning Type : Unknown |
| Building |
| Architecture Style : - |
Bathrooms (Partial) : 3 |
Cooling : Central air conditioning |
| Fire Protection : - |
Fireplace Fuel : Wood |
Fireplace Type : Conventional |
| Floor Space : - |
Flooring : - |
Foundation Type : - |
| Heating Fuel : Wood |
Heating Type : Forced air, Stove, See remarks |
Roof Style : Unknown |
| Roofing Material : Asphalt shingle |
Sewer : Septic tank |
Utility Water : Municipal water |
| Basement |
| Type : - |
Development : - |
Features : - |
| Land |
| Landscape Features : Landscaped |
| Rooms |
| Level : |
Type : |
Dimensions : |
| Main level |
3pc Bathroom |
8'9'' x 6'2'' |
|
3pc Bathroom |
9'4'' x 6'7'' |
|
Dining room |
13'8'' x 12'4'' |
|
Family room |
13'4'' x 21'3'' |
|
Foyer |
17'6'' x 18'2'' |
|
Kitchen |
13'3'' x 20' |
|
Laundry room |
8'5'' x 9'11'' |
|
Living room |
17'4'' x 14'6'' |
|
Office |
11' x 11'1'' |
|
Recreation room |
19'10'' x 22'10'' |
|
Storage |
9'5'' x 6'3'' |
| Second level |
3pc Ensuite bath |
10'2'' x 6'7'' |
|
4pc Bathroom |
8'10'' x 8'5'' |
|
Bedroom |
10'2'' x 12'4'' |
|
Bedroom |
10'2'' x 14'8'' |
|
Bedroom |
12'4'' x 11'2'' |
|
Primary Bedroom |
16' x 22'4'' |
|
Data from sources believed reliable but should not be relied upon without verification. All measurements are
approximate.MLS®, Multiple Listing Service®, and all related graphics are trademarks of The Canadian Real Estate Association.
REALTOR®, REALTORS®, and all related graphics are trademarks of REALTOR® Canada Inc. a corporation owned by The Canadian Real Estate
Association and the National Association of REALTORS® .Copyright © 2023 Don Rae REALTOR® Not intended to solicit properties currently
under contract.
|




