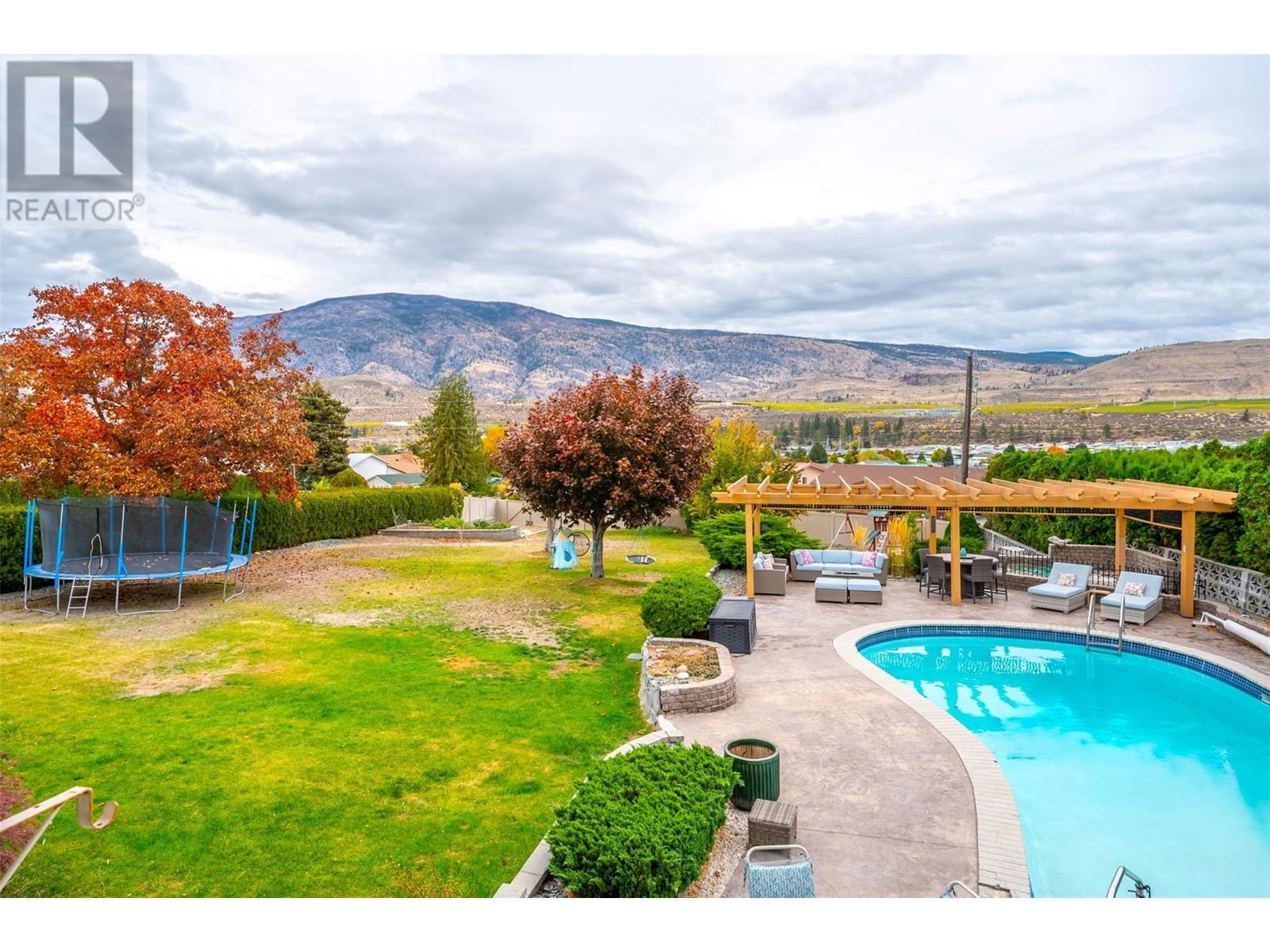
|

     
|
| 6521 BELLEVUE Drive Oliver V0H1T4 |
|
| Price : $1,199,900 |
Listing ID : 10326929
|
4 
|
3 
|
| Property Type : Single Family |
Building Type : House |
| Title : Freehold |
Finished Area : 2909 sqft |
| Built in : 1966 |
Total Parking Spaces : 6 |
|
|
Panoramic views of the town, mountains and vineyard from your private .50 acre property in the heart of Oliver. Completely renovated with modern and upscale finshing's, this house is move-in ready and perfectly set up to entertain! The main floor has a great open concept floor plan, a large living room with a wall of windows, gorgeous wood feature beam, and a custom rock fireplace. Adjacent is the spacious dining room with a cozy fireplace and easy access to your covered deck. The kitchen has plenty of cupboards and counter space with bar seating too! The house boasts 4 bedrooms - 1 on the main floor, and the balance on the upper floor. The main bathroom is meant to be enjoyed with marble tile backsplash, his/her sinks, quartz counter, heated towel rack and tile flooring, and a tiled shower with rain shower head. Downstairs you'll find a full daylight basement and another incredible bathroom; 3 piece with a tiled, walk-in shower and tile flooring. As well as a workshop, tons of storage space, and easy access to your covered patio and backyard. Step outside and enjoy the amazing backyard with an in-ground, salt water heated pool with stamped concrete, and a gorgeous patio space with a pergola and mature landscaping. The backyard has dual access to the property and RV parking with a sani dump too! Fully fenced in with vinyl fencing and tall cedars for privacy. The property is zoned RS1 so you are allowed a secondary suite, carriage house, home occupation or vacation rental. (id:56537)
Call (250)-864-7337 for showing information. |
| Details |
| Amenities Nearby : Golf Nearby, Recreation, Schools, Shopping |
Access : Easy access |
Appliances Inc : Refrigerator, Dishwasher, Range - Gas, Microwave, Washer & Dryer, Water purifier |
| Community Features : Pets Allowed, Rentals Allowed |
Features : Private setting, Jacuzzi bath-tub |
Structures : - |
| Total Parking Spaces : 6 |
View : Unknown, City view, Mountain view |
Waterfront : - |
| Zoning Type : Unknown |
| Building |
| Architecture Style : Split level entry |
Bathrooms (Partial) : 1 |
Cooling : Central air conditioning |
| Fire Protection : - |
Fireplace Fuel : Gas |
Fireplace Type : Unknown |
| Floor Space : - |
Flooring : Hardwood, Mixed Flooring, Tile |
Foundation Type : - |
| Heating Fuel : - |
Heating Type : Forced air, See remarks |
Roof Style : Unknown |
| Roofing Material : Asphalt shingle |
Sewer : Municipal sewage system |
Utility Water : Municipal water |
| Basement |
| Type : Full |
Development : - |
Features : - |
| Land |
| Landscape Features : Landscaped, Underground sprinkler |
| Rooms |
| Level : |
Type : |
Dimensions : |
| Basement |
3pc Bathroom |
10'6'' x 10'2'' |
|
Family room |
24'4'' x 22'7'' |
|
Utility room |
12'7'' x 12'9'' |
| Main level |
2pc Bathroom |
2'6'' x 5'9'' |
|
Dining nook |
13'8'' x 12'0'' |
|
Dining room |
10'5'' x 21'3'' |
|
Foyer |
11'1'' x 12'1'' |
|
Kitchen |
12'3'' x 19'2'' |
| Second level |
Bedroom |
10'5'' x 9'4'' |
|
Living room |
25'4'' x 25'6'' |
| Third level |
5pc Bathroom |
7'8'' x 11'1'' |
|
Bedroom |
11'2'' x 8'9'' |
|
Bedroom |
11'7'' x 12'2'' |
|
Primary Bedroom |
13'2'' x 12'2'' |
|
Data from sources believed reliable but should not be relied upon without verification. All measurements are
approximate.MLS®, Multiple Listing Service®, and all related graphics are trademarks of The Canadian Real Estate Association.
REALTOR®, REALTORS®, and all related graphics are trademarks of REALTOR® Canada Inc. a corporation owned by The Canadian Real Estate
Association and the National Association of REALTORS® .Copyright © 2023 Don Rae REALTOR® Not intended to solicit properties currently
under contract.
|




