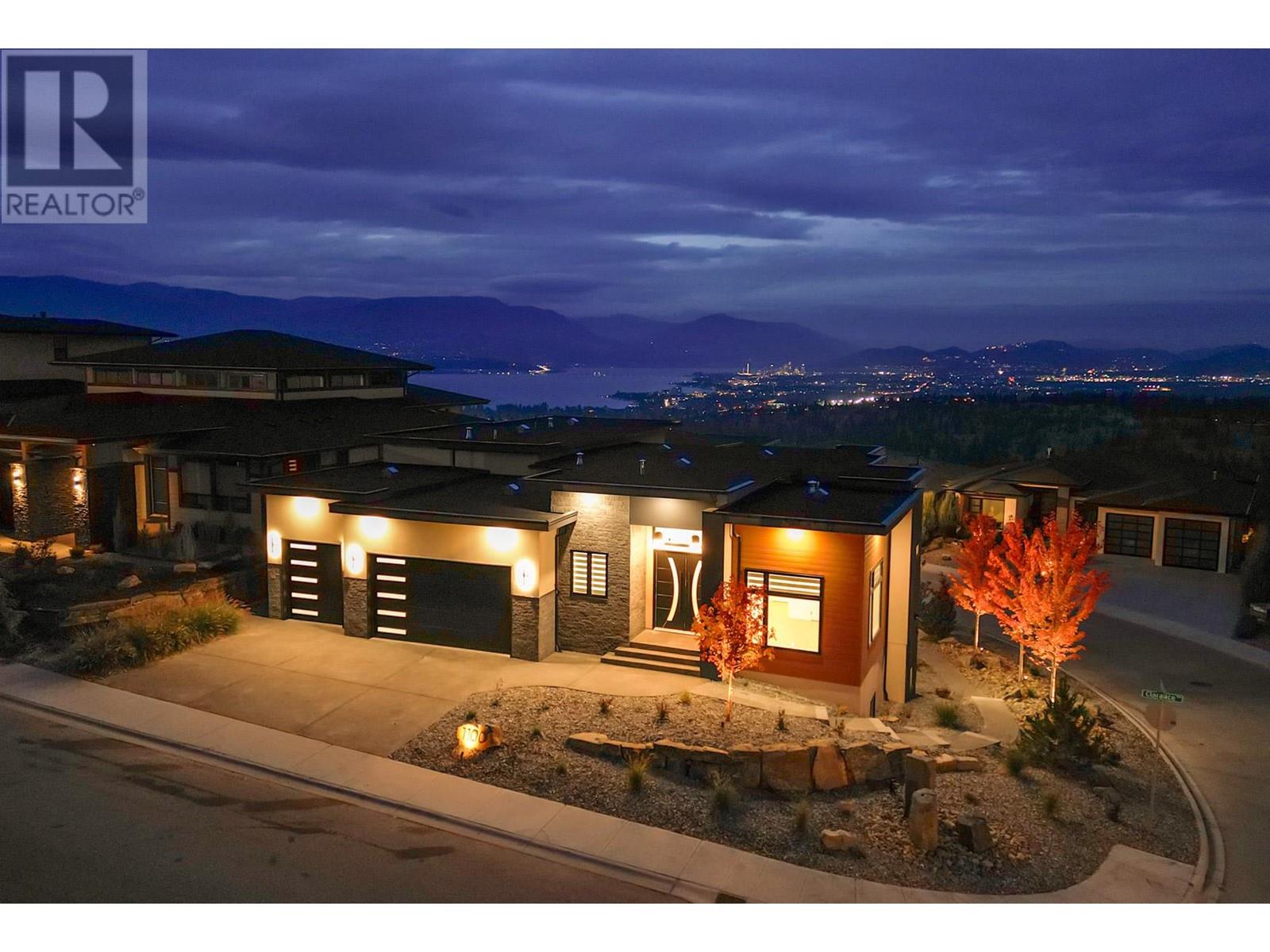
|

     
|
| 1100 Clarance Avenue Kelowna V1W5M6 |
|
| Price : $2,495,000 |
Listing ID : 10327022
|
7 
|
7 
|
| Property Type : Single Family |
Building Type : House |
| Title : Freehold |
Finished Area : 5317 sqft |
| Built in : 2024 |
Total Parking Spaces : 3 |
|
|
Welcome to 1100 Clarance Avenue, a perfect blend of luxury, comfort, and family-friendly living in a quiet, desirable neighborhood. This modern 7-bedroom, 7-bath residence features a triple car garage and ample space for a growing family. Designed with energy efficiency in mind, it is Energy Step Code 3 compliant and includes rough-ins for a gas heater in the garage, an electric car charger, and electric/gas hookups for a pool or hot tub. As you step inside, an abundance of natural light floods the main floor through large windows, highlighting the elegant 12-ft. ceilings and Venetian plaster walls. The layout includes multiple walk-in closets and accent lighting. The kitchen is a true highlight, featuring high-end Jennair appliances, a spacious pantry, and a large island that is perfect for family gatherings. This home is ideal for a busy family and thoughtful design is clearly in evidence. The west-facing primary bedroom boasts its own balcony overlooking Okanagan Lake and downtown Kelowna. The lower floor features a rec room with a wet bar that provides an ideal space for relaxation. The upper and lower decks feature gas hookups to allow for seamless outdoor living. Additionally, a legal 2-bed/2-bath suite offers versatile options for hosting guests or earning rental income. Conveniently located near top-rated schools and the newly constructed Mission Village at the Ponds shopping mall, this remarkable house is an incredible opportunity to call home! (id:56537)
Call (250)-864-7337 for showing information. |
| Details |
| Amenities Nearby : - |
Access : - |
Appliances Inc : - |
| Community Features : - |
Features : - |
Structures : - |
| Total Parking Spaces : 3 |
View : City view, Lake view, Mountain view |
Waterfront : - |
| Zoning Type : Unknown |
| Building |
| Architecture Style : - |
Bathrooms (Partial) : 0 |
Cooling : Central air conditioning |
| Fire Protection : - |
Fireplace Fuel : Electric |
Fireplace Type : Unknown |
| Floor Space : - |
Flooring : Mixed Flooring |
Foundation Type : - |
| Heating Fuel : - |
Heating Type : Forced air |
Roof Style : - |
| Roofing Material : - |
Sewer : Municipal sewage system |
Utility Water : Municipal water |
| Basement |
| Type : - |
Development : - |
Features : - |
| Land |
| Landscape Features : - |
| Rooms |
| Level : |
Type : |
Dimensions : |
| Additional Accommodation |
Bedroom |
11'5'' x 10'10'' |
|
Full bathroom |
7'9'' x 5' |
|
Full bathroom |
8' x 8' |
|
Kitchen |
7'8'' x 13'4'' |
|
Living room |
16' x 16'5'' |
|
Primary Bedroom |
12'9'' x 9'11'' |
| Basement |
4pc Bathroom |
8'4'' x 11' |
|
4pc Ensuite bath |
8' x 5' |
|
Bedroom |
11'2'' x 10'1'' |
|
Bedroom |
16'5'' x 10'4'' |
|
Other |
9'7'' x 6'7'' |
|
Recreation room |
29'7'' x 25' |
|
Utility room |
13'1'' x 6'1'' |
| Main level |
3pc Bathroom |
9'6'' x 5'1'' |
|
3pc Ensuite bath |
8'2'' x 5' |
|
5pc Ensuite bath |
15'9'' x 7'11'' |
|
Bedroom |
12'1'' x 14'1'' |
|
Bedroom |
12'7'' x 13'8'' |
|
Dining room |
17'2'' x 15'7'' |
|
Foyer |
8'2'' x 8'1'' |
|
Kitchen |
17'2'' x 14'5'' |
|
Laundry room |
6'11'' x 12'1'' |
|
Living room |
17' x 24'2'' |
|
Other |
13'3'' x 6'1'' |
|
Other |
6'9'' x 9' |
|
Primary Bedroom |
18'1'' x 12' |
|
Data from sources believed reliable but should not be relied upon without verification. All measurements are
approximate.MLS®, Multiple Listing Service®, and all related graphics are trademarks of The Canadian Real Estate Association.
REALTOR®, REALTORS®, and all related graphics are trademarks of REALTOR® Canada Inc. a corporation owned by The Canadian Real Estate
Association and the National Association of REALTORS® .Copyright © 2023 Don Rae REALTOR® Not intended to solicit properties currently
under contract.
|




