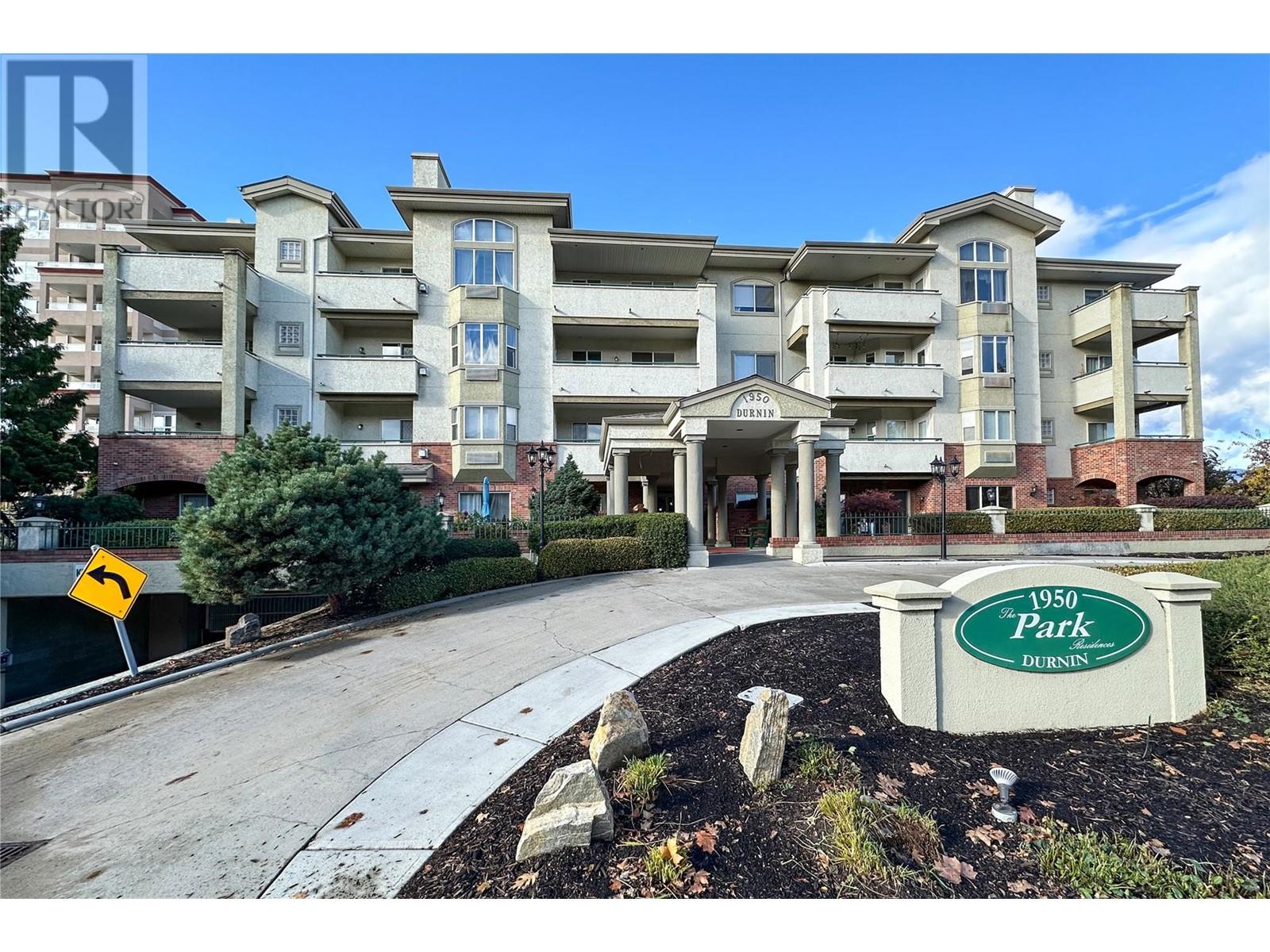
|

     
|
| 1950 Durnin Road Unit# 407 Kelowna V1X7W6 |
|
| Price : $604,900 |
Listing ID : 10326978
|
2 
|
2 
|
| Property Type : Single Family |
Building Type : Apartment |
| Maintenance Fee : 576.00 |
Fee Paid : Monthly |
| Title : Strata |
Finished Area : 1304 sqft |
| Built in : 1998 |
Total Parking Spaces : 2 |
|
|
NEW PRICE! Luxury Top-Floor Living with Exceptional Amenities and TWO Parking stalls. Discover your sanctuary in this serene, top-floor unit designed with comfort and convenience in mind. This quiet retreat boasts 9' ceilings, new flooring, updated appliances, and two secure underground parking spaces for peace of mind. Entertain in style with a natural gas fireplace, BBQ outlet on your private balcony, and a courtyard view. Primary bedroom features a walk-in closet and a luxurious ensuite with a jetted tub. Inside, find ample storage, including a large 10 x 7 storage locker and a sizable laundry room with additional storage space. Strata fees cover hot water and natural gas, making this home as affordable as it is appealing. Complex is a community in itself, offering a fully-equipped workshop, bike storage, two games rooms with a pool table, shuffleboard, library, and a theatre room. Embrace an active lifestyle with access to an outdoor pool and hot tub (complete with outdoor showers and washrooms), a fitness center, and a tennis/pickleball court. Pet-friendly policies and a new roof in 2024 add to the property’s appeal, along with a very generous Contingency Reserve Fund of over $850,000, ensuring a well-maintained future. Guest suite is available at just $30 per night, making hosting effortless. The best of Kelowna living — act now and experience the ideal balance of comfort, community, and style! Dogs allowed...max 15"" at the shoulder. (id:56537)
Call (250)-864-7337 for showing information. |
| Details |
| Amenities Nearby : Public Transit, Recreation, Shopping |
Access : Easy access |
Appliances Inc : Refrigerator, Dishwasher, Dryer, Range - Electric, Microwave, Washer |
| Community Features : Adult Oriented |
Features : Level lot, Private setting, Central island, Jacuzzi bath-tub, One Balcony |
Structures : - |
| Total Parking Spaces : 2 |
View : - |
Waterfront : - |
| Zoning Type : Unknown |
| Building |
| Architecture Style : - |
Bathrooms (Partial) : 0 |
Cooling : Wall unit |
| Fire Protection : - |
Fireplace Fuel : Gas |
Fireplace Type : Unknown |
| Floor Space : - |
Flooring : Carpeted, Vinyl |
Foundation Type : - |
| Heating Fuel : Electric |
Heating Type : Heat Pump, See remarks |
Roof Style : - |
| Roofing Material : - |
Sewer : Municipal sewage system |
Utility Water : Municipal water |
| Basement |
| Type : - |
Development : - |
Features : - |
| Land |
| Landscape Features : Level |
| Rooms |
| Level : |
Type : |
Dimensions : |
| Main level |
4pc Bathroom |
8'9'' x 9'10'' |
|
4pc Ensuite bath |
9'2'' x 9'4'' |
|
Bedroom |
11'11'' x 13'11'' |
|
Dining room |
9'0'' x 9'0'' |
|
Kitchen |
13'0'' x 13'0'' |
|
Laundry room |
14'2'' x 5'2'' |
|
Living room |
20'0'' x 12'0'' |
|
Primary Bedroom |
13'8'' x 12'5'' |
|
Data from sources believed reliable but should not be relied upon without verification. All measurements are
approximate.MLS®, Multiple Listing Service®, and all related graphics are trademarks of The Canadian Real Estate Association.
REALTOR®, REALTORS®, and all related graphics are trademarks of REALTOR® Canada Inc. a corporation owned by The Canadian Real Estate
Association and the National Association of REALTORS® .Copyright © 2023 Don Rae REALTOR® Not intended to solicit properties currently
under contract.
|




