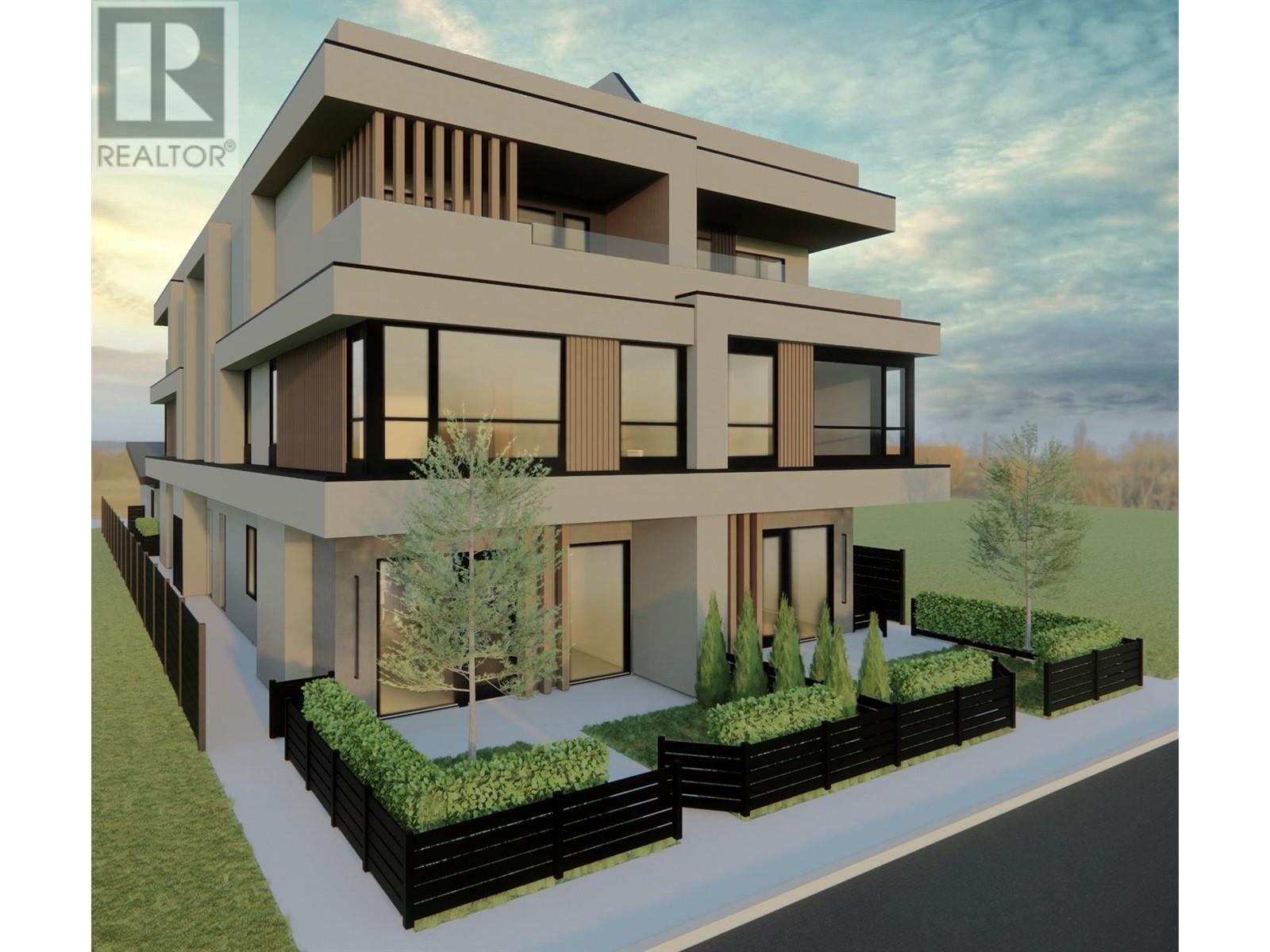
|

     
|
| 781 Martin Avenue Unit# 4 Kelowna V1Y6V4 |
|
| Price : $1,300,000 |
Listing ID : 10327130
|
4 
|
3 
|
| Property Type : Single Family |
Building Type : Row / Townhouse |
| Maintenance Fee : 150.00 |
Fee Paid : Monthly |
| Title : Strata |
Finished Area : 2122 sqft |
| Built in : 2025 |
Total Parking Spaces : 1 |
|
|
Discover upscale urban living at 781 Martin Ave, where luxury meets convenience in this stunning new construction 4-storey 4-plex in Kelowna. Spanning over 2,100 sq ft, this sophisticated residence features a private elevator and an expansive 536 sq ft rooftop patio, perfect for enjoying breathtaking views and entertaining in style. The interior showcases a contemporary design with an open-concept layout that floods the living, dining, and kitchen spaces with natural light. The gourmet kitchen is outfitted with high-end appliances and elegant finishes, making it an ideal space for culinary exploration and social gatherings. This exceptional home offers 4 spacious bedrooms thoughtfully designed to accommodate modern lifestyles, whether you’re working from home or hosting guests. Each space exudes a sense of elegance and comfort, ensuring a perfect sanctuary in the heart of the city. Conveniently located near vibrant shopping areas, trendy restaurants, and lush parks, this upscale urban development offers the ideal lifestyle for those who crave both sophistication and accessibility. Don’t miss your chance to own in this extraordinary fourplex! Only 2 units left! (id:56537)
Call (250)-864-7337 for showing information. |
| Details |
| Amenities Nearby : Park, Recreation, Schools, Shopping |
Access : Easy access |
Appliances Inc : Refrigerator, Dishwasher, Range - Gas, Microwave, Hood Fan, Washer & Dryer |
| Community Features : Pets Allowed |
Features : Wheelchair access, Balcony |
Structures : - |
| Total Parking Spaces : 1 |
View : - |
Waterfront : - |
| Zoning Type : Unknown |
| Building |
| Architecture Style : - |
Bathrooms (Partial) : 1 |
Cooling : Central air conditioning |
| Fire Protection : - |
Fireplace Fuel : Gas |
Fireplace Type : Unknown |
| Floor Space : - |
Flooring : - |
Foundation Type : - |
| Heating Fuel : - |
Heating Type : Forced air, See remarks |
Roof Style : Unknown,Unknown |
| Roofing Material : Asphalt shingle,Other |
Sewer : Municipal sewage system |
Utility Water : Municipal water |
| Basement |
| Type : Crawl space |
Development : - |
Features : - |
| Land |
| Landscape Features : Landscaped |
| Rooms |
| Level : |
Type : |
Dimensions : |
| Main level |
2pc Bathroom |
4'7'' x 4'4'' |
|
Dining room |
8'8'' x 11'5'' |
|
Kitchen |
10'0'' x 15'0'' |
|
Living room |
18'5'' x 11'5'' |
| Second level |
4pc Ensuite bath |
16'9'' x 5'6'' |
|
Bedroom |
11'5'' x 8'7'' |
|
Primary Bedroom |
16' x 12'4'' |
| Third level |
4pc Bathroom |
12'1'' x 5'0'' |
|
Bedroom |
13'1'' x 8'10'' |
|
Bedroom |
13'1'' x 9' |
|
Data from sources believed reliable but should not be relied upon without verification. All measurements are
approximate.MLS®, Multiple Listing Service®, and all related graphics are trademarks of The Canadian Real Estate Association.
REALTOR®, REALTORS®, and all related graphics are trademarks of REALTOR® Canada Inc. a corporation owned by The Canadian Real Estate
Association and the National Association of REALTORS® .Copyright © 2023 Don Rae REALTOR® Not intended to solicit properties currently
under contract.
|




